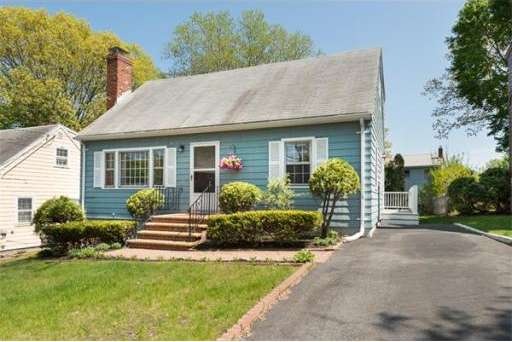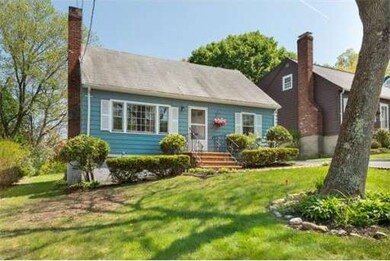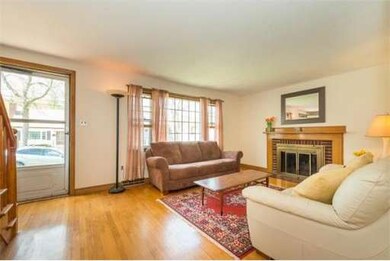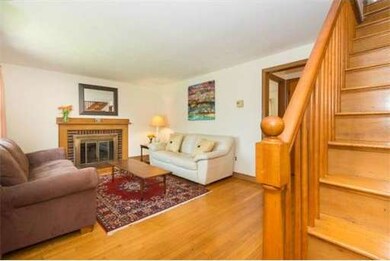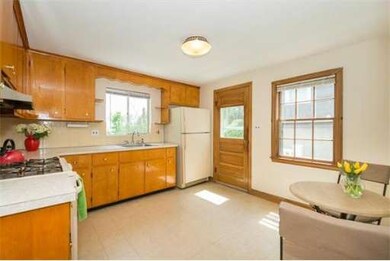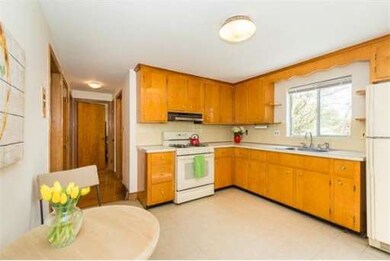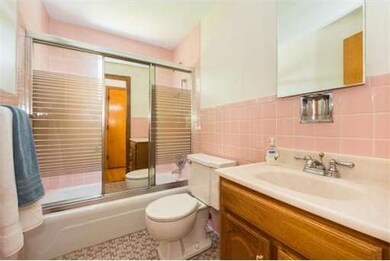
63 Lennon Rd Arlington, MA 02474
Arlington Heights NeighborhoodAbout This Home
As of June 2018Start your summer off right with this Arlington Heights beauty! Though some updating is needed, it is an adorable 3 bedroom 2 full bath and is not your typical Cape. It has been lovingly maintained and features a gorgeous backyard and deck, with endless possibilities for hosting all season long. The first floor of this sunny home boasts a cozy living room with fireplace, eat-in kitchen, dining room, good sized bedroom and a full bathroom. The second floor includes 2 oversized bedrooms and an additional full bath. The finished basement is large enough for a home office and a family room. Don't miss this opportunity to live just a short distance to all the bustling shops and restaurants in Arlington Heights!
Last Agent to Sell the Property
Gibson Sotheby's International Realty Listed on: 05/15/2014

Last Buyer's Agent
Kevin Song
Realty Executives

Home Details
Home Type
Single Family
Est. Annual Taxes
$9,510
Year Built
1965
Lot Details
0
Listing Details
- Lot Description: Paved Drive
- Special Features: None
- Property Sub Type: Detached
- Year Built: 1965
Interior Features
- Has Basement: Yes
- Fireplaces: 1
- Number of Rooms: 6
- Amenities: Public Transportation, Shopping, Park, Walk/Jog Trails, Bike Path, Conservation Area, Highway Access, House of Worship, Public School
- Electric: Circuit Breakers
- Energy: Storm Windows, Insulated Doors
- Flooring: Tile, Wall to Wall Carpet, Hardwood
- Interior Amenities: Cable Available
- Basement: Full, Finished, Interior Access
- Bedroom 2: Second Floor, 9X19
- Bedroom 3: First Floor, 11X11
- Bathroom #1: First Floor, 5X7
- Bathroom #2: Second Floor, 5X8
- Kitchen: First Floor, 11X11
- Laundry Room: Basement, 8X6
- Living Room: First Floor, 19X11
- Master Bedroom: Second Floor, 14X19
- Master Bedroom Description: Closet, Flooring - Hardwood
- Dining Room: First Floor, 11X11
Exterior Features
- Construction: Frame
- Exterior: Wood
- Exterior Features: Deck - Composite, Garden Area
- Foundation: Poured Concrete
Garage/Parking
- Parking: Off-Street, Paved Driveway
- Parking Spaces: 3
Utilities
- Heat Zones: 1
- Hot Water: Natural Gas
- Utility Connections: for Gas Range, for Gas Dryer, for Electric Dryer, Washer Hookup
Condo/Co-op/Association
- HOA: No
Ownership History
Purchase Details
Purchase Details
Home Financials for this Owner
Home Financials are based on the most recent Mortgage that was taken out on this home.Similar Home in Arlington, MA
Home Values in the Area
Average Home Value in this Area
Purchase History
| Date | Type | Sale Price | Title Company |
|---|---|---|---|
| Deed | -- | -- | |
| Deed | $185,000 | -- |
Mortgage History
| Date | Status | Loan Amount | Loan Type |
|---|---|---|---|
| Open | $660,000 | Stand Alone Refi Refinance Of Original Loan | |
| Closed | $70,000 | Balloon | |
| Closed | $608,000 | Purchase Money Mortgage | |
| Closed | $417,000 | Stand Alone Refi Refinance Of Original Loan | |
| Closed | $462,000 | Stand Alone Refi Refinance Of Original Loan | |
| Closed | $466,520 | New Conventional | |
| Previous Owner | $136,700 | No Value Available | |
| Previous Owner | $145,000 | No Value Available | |
| Previous Owner | $166,500 | Purchase Money Mortgage |
Property History
| Date | Event | Price | Change | Sq Ft Price |
|---|---|---|---|---|
| 06/28/2018 06/28/18 | Sold | $760,000 | +8.7% | $408 / Sq Ft |
| 05/23/2018 05/23/18 | Pending | -- | -- | -- |
| 05/17/2018 05/17/18 | For Sale | $699,000 | +19.9% | $375 / Sq Ft |
| 06/26/2014 06/26/14 | Sold | $583,150 | +8.2% | $271 / Sq Ft |
| 05/21/2014 05/21/14 | Pending | -- | -- | -- |
| 05/15/2014 05/15/14 | For Sale | $539,000 | -- | $250 / Sq Ft |
Tax History Compared to Growth
Tax History
| Year | Tax Paid | Tax Assessment Tax Assessment Total Assessment is a certain percentage of the fair market value that is determined by local assessors to be the total taxable value of land and additions on the property. | Land | Improvement |
|---|---|---|---|---|
| 2025 | $9,510 | $883,000 | $493,000 | $390,000 |
| 2024 | $8,789 | $829,900 | $474,500 | $355,400 |
| 2023 | $8,362 | $745,900 | $443,700 | $302,200 |
| 2022 | $8,222 | $720,000 | $431,400 | $288,600 |
| 2021 | $8,056 | $710,400 | $431,400 | $279,000 |
| 2020 | $7,857 | $710,400 | $431,400 | $279,000 |
| 2019 | $7,419 | $658,900 | $425,200 | $233,700 |
| 2018 | $174 | $583,100 | $326,600 | $256,500 |
| 2017 | $7,091 | $564,600 | $308,100 | $256,500 |
| 2016 | $6,912 | $540,000 | $283,500 | $256,500 |
| 2015 | $6,901 | $509,300 | $265,000 | $244,300 |
Agents Affiliated with this Home
-

Seller's Agent in 2018
Sarah Holt
Gibson Sotheby's International Realty
(908) 256-6856
20 in this area
99 Total Sales
-

Seller Co-Listing Agent in 2018
Carol Kiniry-Curcio
Gibson Sotheby's International Realty
(781) 985-3543
14 in this area
55 Total Sales
-

Buyer's Agent in 2018
Julie Gibson
Gibson Sotheby's International Realty
(781) 771-5760
91 in this area
249 Total Sales
-
K
Buyer's Agent in 2014
Kevin Song
Realty Executives
Map
Source: MLS Property Information Network (MLS PIN)
MLS Number: 71681977
APN: ARLI-000082-000002-000028
- 42 Forest St Unit 42
- 128 Blossom St
- 614 Summer St
- 1 Watermill Place Unit 320
- 1205 Massachusetts Ave
- 29 Berkeley St
- 239 Mountain Ave
- 51 Greeley Cir
- 11 Pine Ct
- 15 Old Colony Ln Unit 7
- 197 Lowell St
- 79 Charles St
- 10 Colonial Village Dr Unit 6
- 26-28 Howard St
- 338 Forest St
- 43 Longmeadow Rd
- 40 Brattle St Unit 14
- 32 Henry St
- 2 Colonial Village Dr Unit 3
- 3 Colonial Village Dr Unit 10
