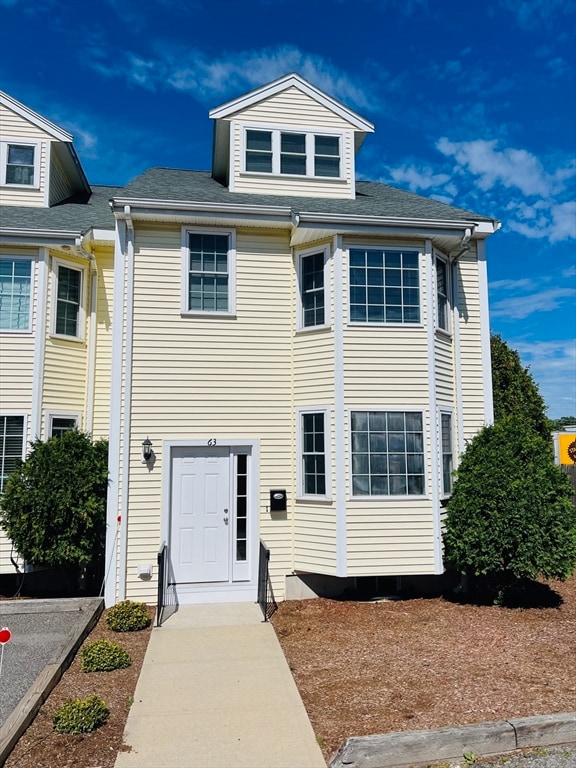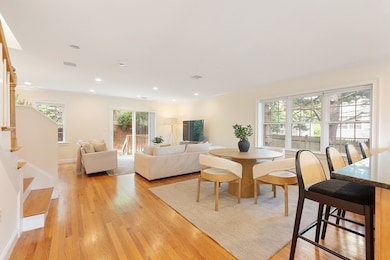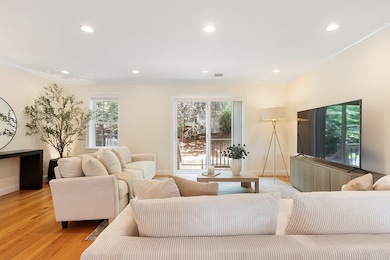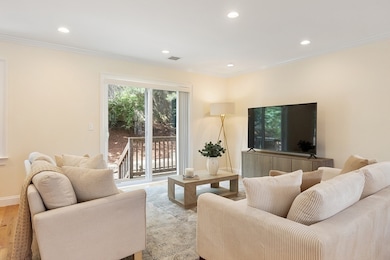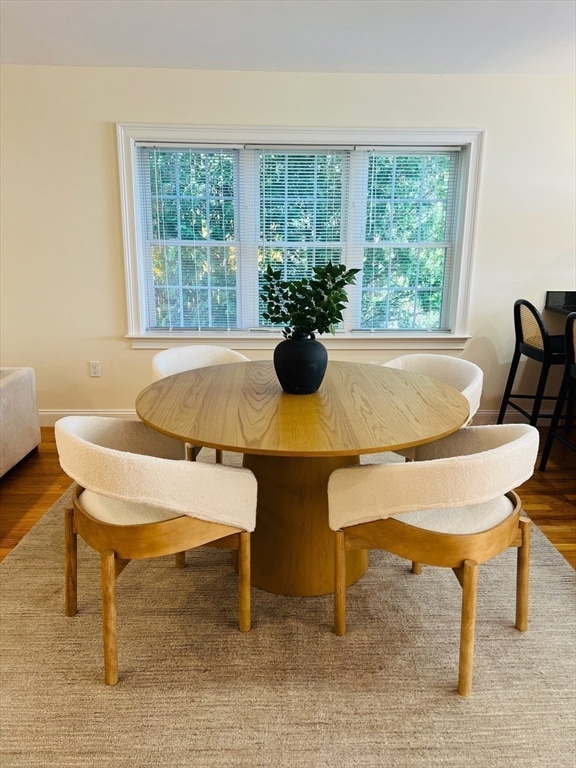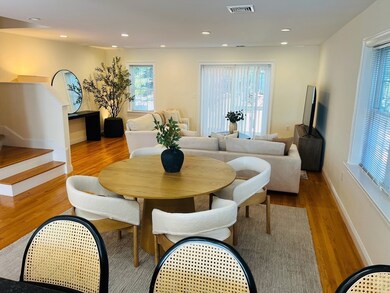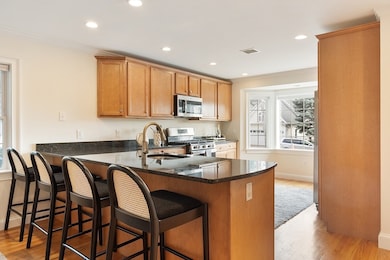63 Loomis St Unit 63 Cambridge, MA 02138
Estimated payment $6,947/month
Highlights
- Golf Course Community
- Open Floorplan
- Deck
- Medical Services
- Custom Closet System
- Property is near public transit
About This Home
Tucked at the end of a quiet street near Fresh Pond, this 2011-built Cambridge condominium offers space, light, and convenience. The sunny open-concept main level features a modern kitchen with a bay window, granite countertops, stainless steel appliances, and peninsula seating for four. A dining area flows into a spacious living room with sliding doors that open to a private deck—perfect for indoor-outdoor living. Upstairs, you'll find three bedrooms, including a generous primary suite with a private bath and walk-in closet. The top floor boasts a large, versatile open space ideal for a home office, playroom, or media room. The lower level offers a laundry area and ample unfinished space for storage, a future home gym, family room, home theatre, etc. Private parking and ample guest parking is right outside your door. This rare offering combines comfort, style, and unbeatable convenience in a sought-after location!
Townhouse Details
Home Type
- Townhome
Est. Annual Taxes
- $7,122
Year Built
- Built in 2011
HOA Fees
- $423 Monthly HOA Fees
Home Design
- Entry on the 1st floor
- Frame Construction
- Blown Fiberglass Insulation
- Shingle Roof
Interior Spaces
- 1,750 Sq Ft Home
- 4-Story Property
- Open Floorplan
- Recessed Lighting
- Insulated Windows
- Bay Window
- Insulated Doors
Kitchen
- Breakfast Bar
- Stove
- Range
- Microwave
- Plumbed For Ice Maker
- Dishwasher
- Stainless Steel Appliances
- Solid Surface Countertops
Flooring
- Wood
- Carpet
- Ceramic Tile
Bedrooms and Bathrooms
- 3 Bedrooms
- Primary bedroom located on second floor
- Custom Closet System
- Walk-In Closet
- Bathtub with Shower
- Separate Shower
Laundry
- Dryer
- Washer
Basement
- Exterior Basement Entry
- Laundry in Basement
Parking
- 2 Car Parking Spaces
- Paved Parking
- Guest Parking
- Open Parking
- Off-Street Parking
- Deeded Parking
Location
- Property is near public transit
- Property is near schools
Utilities
- Forced Air Heating and Cooling System
- 1 Cooling Zone
- 2 Heating Zones
- Heating System Uses Natural Gas
- 200+ Amp Service
Additional Features
- Energy-Efficient Thermostat
- Deck
- End Unit
Community Details
Overview
- Association fees include water, insurance, maintenance structure, road maintenance, snow removal
- 7 Units
- The Residences At Loomis Street Community
- Near Conservation Area
Amenities
- Medical Services
- Shops
Recreation
- Golf Course Community
- Tennis Courts
- Park
- Jogging Path
- Bike Trail
Pet Policy
- Call for details about the types of pets allowed
Map
Home Values in the Area
Average Home Value in this Area
Property History
| Date | Event | Price | List to Sale | Price per Sq Ft |
|---|---|---|---|---|
| 09/19/2025 09/19/25 | Pending | -- | -- | -- |
| 09/17/2025 09/17/25 | For Sale | $1,125,000 | -- | $643 / Sq Ft |
Source: MLS Property Information Network (MLS PIN)
MLS Number: 73432248
- 23 Loomis St Unit 23
- 95 Griswold St Unit 95
- 55 S Normandy Ave
- 93 Griswold St Unit 93
- 15 Sunset Rd
- 4 Merrill Ave
- 59 Hamilton Rd
- 48 Hamilton Rd
- 46 Hamilton Rd
- 41 Concord Ave
- 73 Trowbridge St Unit 73A
- 73 Trowbridge St Unit 73B
- 48 Concord Ave
- 118 Blanchard Rd
- 314 Channing Rd
- 29 Wheeler St Unit 108
- 128 Watson Rd
- 31 Mott St Unit 31A
- 137-139 Thorndike St Unit 2
- 128 Thorndike St Unit 2
