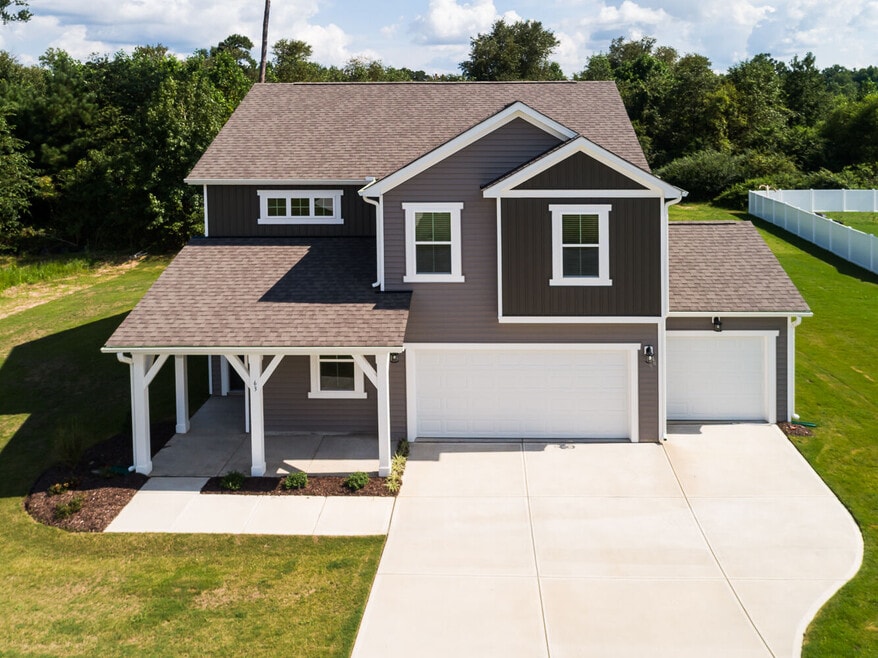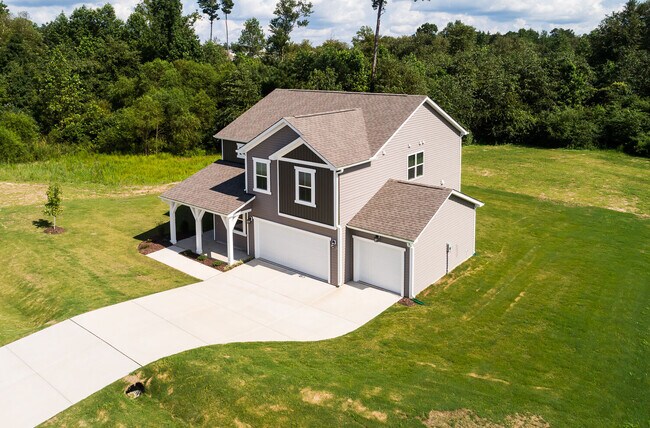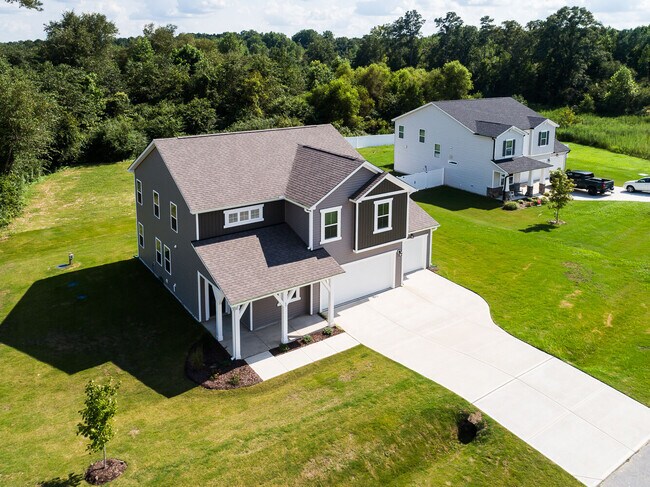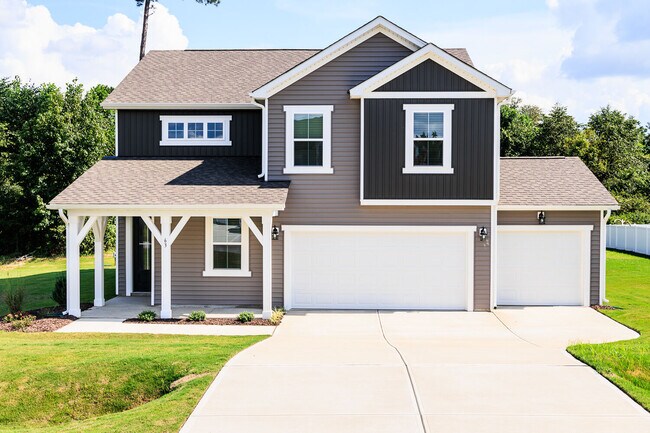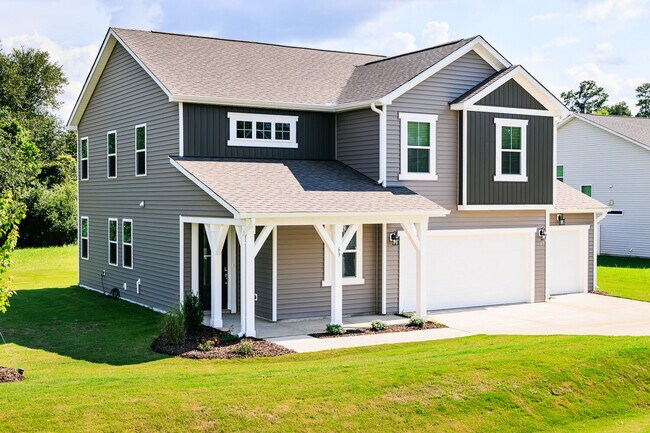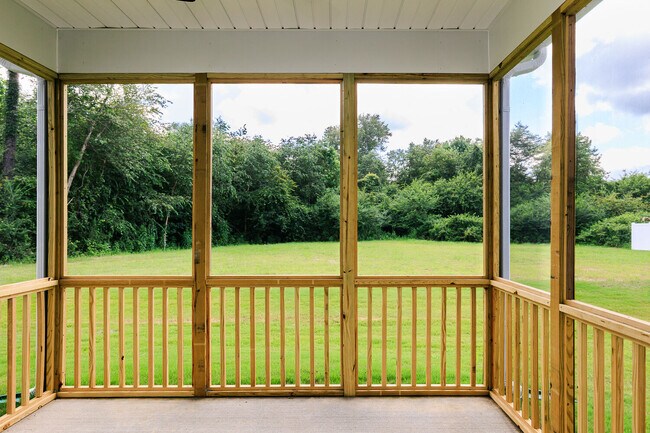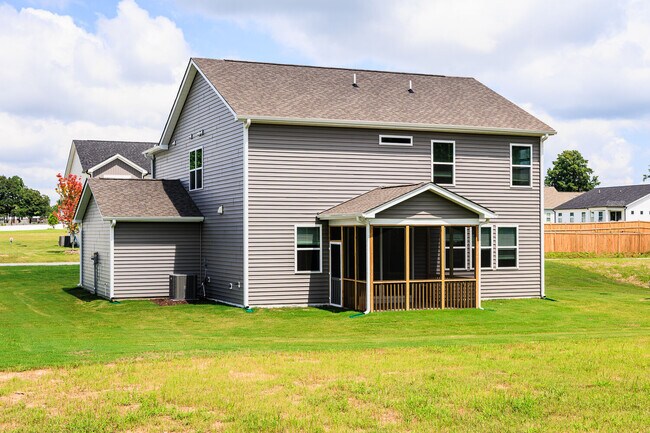
Estimated payment $2,481/month
Total Views
670
3
Beds
2.5
Baths
2,324
Sq Ft
$171
Price per Sq Ft
Highlights
- Community Cabanas
- New Construction
- Views Throughout Community
- Four Oaks Middle School Rated 9+
- Clubhouse
- Loft
About This Home
The Redwood floor plan has plenty of stylish space to spare when entertaining, dining or simply enjoying routines in a brand-new space. The combined great room, dining room, and gourmet kitchen with breakfast island offer plenty of room for gatherings, with a walk-in pantry keeping things uncluttered and tidy. A 1st floor study is accessible off the foyer. Upstairs, a generous loft gives you even more space for shared entertainment, while the owner's suite and bedrooms 2 and 3 offer private living space with walk-in closets. This home is topped off with a screened porch and sits on 0.54 acres in a cul-de-sac.
Home Details
Home Type
- Single Family
Parking
- 3 Car Garage
Home Design
- New Construction
Interior Spaces
- 2-Story Property
- Mud Room
- Family Room
- Home Office
- Loft
Kitchen
- Breakfast Area or Nook
- Walk-In Pantry
Bedrooms and Bathrooms
- 3 Bedrooms
- Walk-In Closet
Outdoor Features
- Covered Patio or Porch
Community Details
Overview
- No Home Owners Association
- Views Throughout Community
- Pond in Community
Amenities
- Clubhouse
Recreation
- Community Cabanas
- Community Pool
Map
Other Move In Ready Homes in Beverly Place
About the Builder
Their core values are more than mere words on a page – they form the defining elements of Mattamy’s culture, helping to guide what they do and how they behave, every day. At Mattamy, they are passionate about creating and promoting a diverse and inclusive environment where everyone can do their best work. Diversity and inclusion are important aspects of the work they do to support homebuyers, colleagues and communities. From how they build teams to cultivating their leaders, they are on a journey toward creating a welcoming, barrier-free culture for everyone.
At Mattamy their priority is providing the best homeowner experience. They are proud that in the pursuit of that mission, they have won significant industry and business awards.
Nearby Homes
- Beverly Place
- 240 Mangrove Ct
- 150 Mangrove Ct
- 228 Mahogany Way
- 132 Mangrove Ct
- 275 Bonsai Way
- 111 Bonsai Way
- 223 Bonsai Way
- 54 Bonsai Way
- 358 Bonsai Way
- The Preserve at Reedy Creek - The Preserve At Reedy Creek
- Berea Farms
- 2590 Lassiter Rd
- 2568 Lassiter Rd
- Lot 2 Raleigh Rd
- 1006 Stephenson Rd
- Chamblee
- 2560 Lassiter Rd
- 320 Lakewood Rd
- 326 Lakewood Rd
