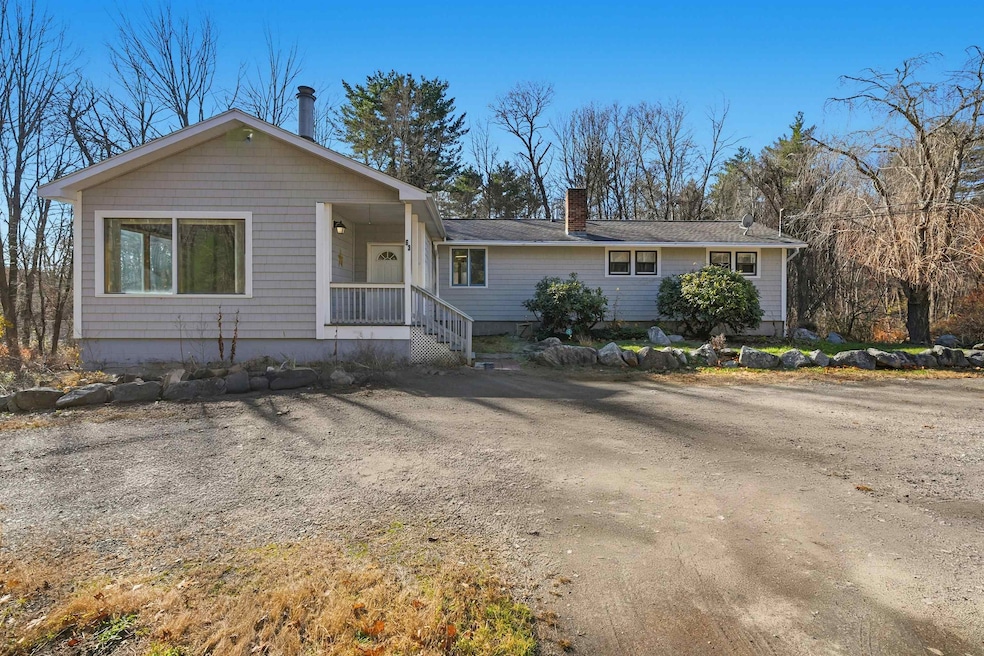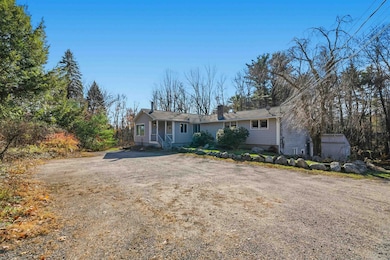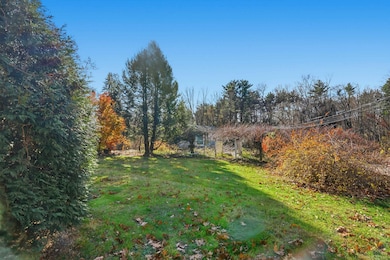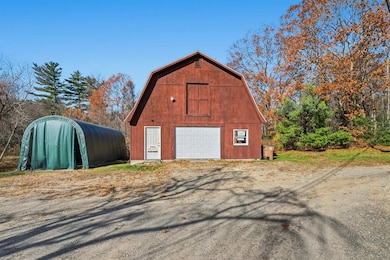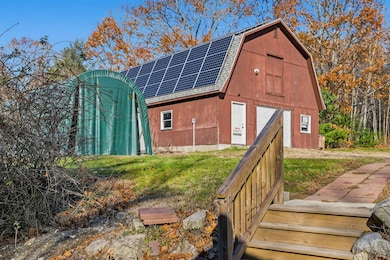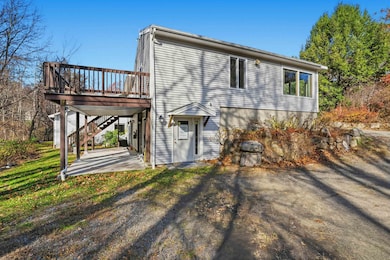63 Main St Atkinson, NH 03811
Estimated payment $3,569/month
Highlights
- Barn
- Wooded Lot
- 1 Car Detached Garage
- 3.3 Acre Lot
- Cathedral Ceiling
- Fireplace
About This Home
Welcome to 63 Main Street in highly desirable Atkinson, NH! This spacious 2-family ranch with 3 beds and 2 baths sits on 3.3 private acres offering exceptional versatility and commuter convenience. Located just minutes from the MA border and major highways. The main level features a bright, cathedral-ceiling living room with abundant natural light and a cozy wood-burning fireplace, plus a generously sized kitchen perfect for cooking and entertaining. Two bedrooms and a full bath complete the first floor. The finished walk-out lower level provides incredible flexibility with an additional bedroom, full bath, full kitchen, plus a second finished area with another partial kitchen and large living space — ideal for multi-generational living, in-law, or rental income potential. Endless possibilities — bring your ideas! Enjoy peaceful wooded surroundings, ample outdoor space, and the rare chance to own a one-of-a-kind property in one of Southern NH’s most sought-after towns. Don’t miss this unique chance to add value, generate income, and make this home your own. Open House: 11/22/25 | 11:00 AM – 1:00 PM.
Open House Schedule
-
Saturday, November 22, 202511:00 am to 1:00 pm11/22/2025 11:00:00 AM +00:0011/22/2025 1:00:00 PM +00:00Add to Calendar
Home Details
Home Type
- Single Family
Est. Annual Taxes
- $6,469
Year Built
- Built in 1920
Lot Details
- 3.3 Acre Lot
- Property fronts a private road
- Wooded Lot
- Property is zoned Rr-2 R
Parking
- 1 Car Detached Garage
- Gravel Driveway
Home Design
- Concrete Foundation
- Wood Frame Construction
- Vinyl Siding
Interior Spaces
- Property has 1 Level
- Cathedral Ceiling
- Fireplace
Kitchen
- Gas Range
- Microwave
- Dishwasher
Bedrooms and Bathrooms
- 3 Bedrooms
- 2 Full Bathrooms
Finished Basement
- Basement Fills Entire Space Under The House
- Interior Basement Entry
Schools
- Atkinson Academy Elementary School
- Timberlane Regional Middle School
- Timberlane Regional High Sch
Farming
- Barn
Utilities
- Central Air
- Private Water Source
Listing and Financial Details
- Tax Lot 8
- Assessor Parcel Number 9
Map
Home Values in the Area
Average Home Value in this Area
Property History
| Date | Event | Price | List to Sale | Price per Sq Ft |
|---|---|---|---|---|
| 11/18/2025 11/18/25 | For Sale | $575,000 | -- | $253 / Sq Ft |
Source: PrimeMLS
MLS Number: 5069893
APN: ATKI M:00009 B:000008 L:000000
- 11 Sleepy Hollow Rd
- 5 Balsam Ct
- 2 N Broadway
- 1131 N Broadway
- 15 Marilyn Dr
- 99 Jericho Rd
- 9 Hickory Pond Ln Unit 9
- 2 Devonshire Rd
- 52 Academy Ave
- 51 Front Nine Dr
- 54 Westville Rd Unit 12
- 48 Westville Rd Unit 2-5
- 13 Cottonwood Rd
- 132 Maple Ave
- 28 Westville Rd
- 5 Whiton Place
- 10 Old Coach Rd
- 42 Plaistow Rd
- 25 Cottonwood Rd
- 30 Country Hill Ln Unit 29
- 1022 Main St
- 440 North Ave Unit 41
- 10 Primrose Way
- 625 W Lowell Ave Unit 22
- 53 Steeplechase Ct
- 61 Kathy Dr Unit 62
- 59 14th Ave Unit 2
- 14 Clare Ln
- 54 Brook St
- 22 Victor St Unit 3
- 98 Broadway Unit 2
- 47 Oak Terrace
- 47 Oak Terrace
- 30 Stickney Rd
- 27 5th Ave Unit 2
- 13 Union St Unit 2
- 13 Union St
- 31 Bridge St
- 88 Primrose St
- 15 Rose St Unit 2
