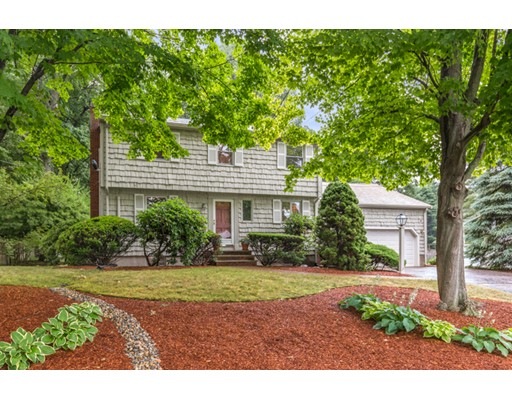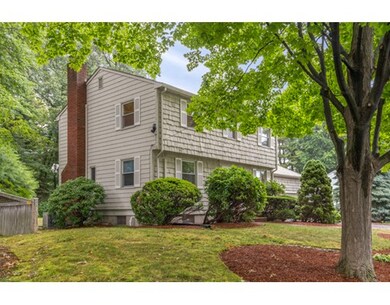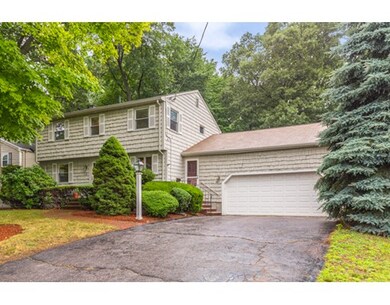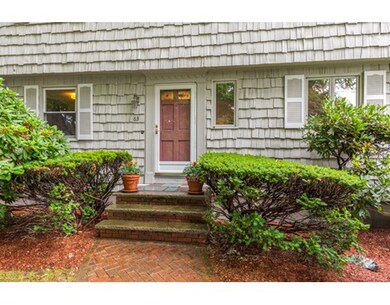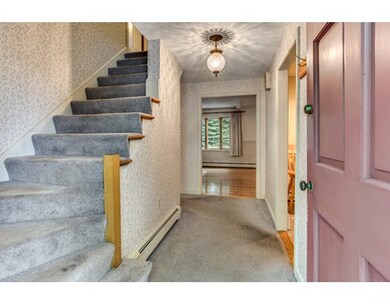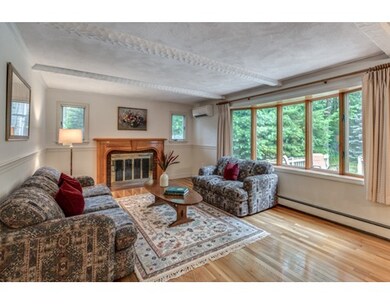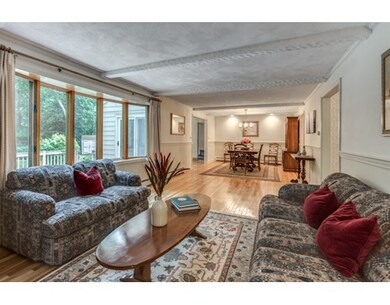
63 Maple Ridge Rd Reading, MA 01867
About This Home
As of December 2021You will LOVE this WEST SIDE location! This beautiful family home is located in the heart of Reading's WEST SIDE and within walking distance to Joshua Eaton Elementary School and Sturges Park. Pride of ownership shows in this 4 bedroom, 1 1/2 bathroom Colonial set on 3/4 of an acre of land, with a beautiful backyard and plenty of privacy. There are 4 bedrooms upstairs and a large, full bathroom with double vanity. Downstairs you will find a bright eat-in kitchen with maple cabinets that leads into the large dining room. The living room is drenched with lots of natural light and a wood burning fireplace. You will also find an office as well as a sunroom with sliding glass doors leading out to the deck and beautiful grounds. Just past the sunroom you will find every family's dream - a huge mud room with direct access to the 2-car garage. This home has been lovingly cared for by its current owners and is just the home and neighborhood you've been looking for! Welcome Home!
Last Agent to Sell the Property
Kym Fischer
Farrelly Realty Group License #448554265 Listed on: 07/07/2016
Last Buyer's Agent
Deborah Miller
Leading Edge Real Estate
Home Details
Home Type
Single Family
Est. Annual Taxes
$11,425
Year Built
1969
Lot Details
0
Listing Details
- Lot Description: Paved Drive, Level
- Property Type: Single Family
- Other Agent: 2.00
- Lead Paint: Unknown
- Special Features: None
- Property Sub Type: Detached
- Year Built: 1969
Interior Features
- Appliances: Range, Dishwasher, Disposal, Microwave, Refrigerator, Washer, Dryer
- Fireplaces: 2
- Has Basement: Yes
- Fireplaces: 2
- Number of Rooms: 12
- Amenities: Public Transportation, Shopping, Public School
- Electric: 200 Amps, Circuit Breakers
- Flooring: Wood, Wall to Wall Carpet
- Insulation: Full
- Basement: Full, Partially Finished, Bulkhead, Sump Pump, Concrete Floor
- Bedroom 2: Second Floor, 13X10
- Bedroom 3: Second Floor, 13X12
- Bedroom 4: Second Floor, 13X9
- Bathroom #1: Second Floor
- Bathroom #2: First Floor
- Kitchen: First Floor, 10X17
- Laundry Room: Basement
- Living Room: First Floor, 17X12
- Master Bedroom: Second Floor, 15X11
- Master Bedroom Description: Closet, Flooring - Hardwood
- Dining Room: First Floor, 18X12
- Oth1 Room Name: Sun Room
- Oth1 Dimen: 11X13
- Oth1 Dscrp: Flooring - Wood, Deck - Exterior, Exterior Access, Slider
- Oth2 Room Name: Mud Room
- Oth2 Dimen: 11X11
- Oth2 Dscrp: Flooring - Wood, Exterior Access
- Oth3 Room Name: Office
- Oth3 Dimen: 9X12
- Oth3 Dscrp: Closet, Flooring - Wall to Wall Carpet, Flooring - Wood
Exterior Features
- Roof: Asphalt/Fiberglass Shingles
- Exterior: Shingles
- Exterior Features: Deck, Storage Shed
- Foundation: Poured Concrete
Garage/Parking
- Garage Parking: Attached
- Garage Spaces: 2
- Parking: Off-Street
- Parking Spaces: 4
Utilities
- Cooling: Central Air, Wall AC
- Heating: Forced Air, Oil
- Cooling Zones: 2
- Heat Zones: 2
- Hot Water: Oil
- Utility Connections: for Electric Range, for Electric Oven, for Electric Dryer, Washer Hookup
- Sewer: City/Town Sewer
- Water: City/Town Water
Schools
- Elementary School: Joshua Eaton
- Middle School: Parker Middle
- High School: Reading High
Lot Info
- Zoning: S15
Ownership History
Purchase Details
Home Financials for this Owner
Home Financials are based on the most recent Mortgage that was taken out on this home.Purchase Details
Purchase Details
Similar Homes in the area
Home Values in the Area
Average Home Value in this Area
Purchase History
| Date | Type | Sale Price | Title Company |
|---|---|---|---|
| Quit Claim Deed | -- | None Available | |
| Quit Claim Deed | -- | None Available | |
| Quit Claim Deed | -- | -- | |
| Deed | $119,000 | -- | |
| Quit Claim Deed | -- | -- |
Mortgage History
| Date | Status | Loan Amount | Loan Type |
|---|---|---|---|
| Open | $100,000 | Stand Alone Refi Refinance Of Original Loan | |
| Previous Owner | $781,200 | Purchase Money Mortgage | |
| Previous Owner | $400,000 | New Conventional | |
| Previous Owner | $40,000 | No Value Available | |
| Previous Owner | $110,000 | No Value Available | |
| Previous Owner | $120,000 | No Value Available |
Property History
| Date | Event | Price | Change | Sq Ft Price |
|---|---|---|---|---|
| 12/02/2021 12/02/21 | Sold | $976,500 | +11.1% | $437 / Sq Ft |
| 10/19/2021 10/19/21 | Pending | -- | -- | -- |
| 10/12/2021 10/12/21 | For Sale | $879,000 | +46.0% | $393 / Sq Ft |
| 09/15/2016 09/15/16 | Sold | $602,000 | +0.5% | $282 / Sq Ft |
| 07/14/2016 07/14/16 | Pending | -- | -- | -- |
| 07/07/2016 07/07/16 | For Sale | $599,000 | -- | $280 / Sq Ft |
Tax History Compared to Growth
Tax History
| Year | Tax Paid | Tax Assessment Tax Assessment Total Assessment is a certain percentage of the fair market value that is determined by local assessors to be the total taxable value of land and additions on the property. | Land | Improvement |
|---|---|---|---|---|
| 2025 | $11,425 | $1,003,100 | $610,700 | $392,400 |
| 2024 | $11,564 | $986,700 | $600,700 | $386,000 |
| 2023 | $10,884 | $864,500 | $526,300 | $338,200 |
| 2022 | $10,156 | $761,900 | $496,500 | $265,400 |
| 2021 | $9,862 | $714,100 | $454,300 | $259,800 |
| 2020 | $9,472 | $679,000 | $431,900 | $247,100 |
| 2019 | $9,080 | $638,100 | $405,900 | $232,200 |
| 2018 | $8,282 | $597,100 | $379,800 | $217,300 |
| 2017 | $8,161 | $581,700 | $372,400 | $209,300 |
| 2016 | $8,462 | $583,600 | $337,900 | $245,700 |
| 2015 | $7,835 | $533,000 | $308,600 | $224,400 |
| 2014 | $7,778 | $527,700 | $305,500 | $222,200 |
Agents Affiliated with this Home
-

Seller's Agent in 2021
Katie Varney
Classified Realty Group
(617) 596-4512
48 in this area
77 Total Sales
-
T
Buyer's Agent in 2021
The Monty Group
Compass
(617) 206-3333
1 in this area
27 Total Sales
-
K
Seller's Agent in 2016
Kym Fischer
Farrelly Realty Group
-
D
Buyer's Agent in 2016
Deborah Miller
Leading Edge Real Estate
Map
Source: MLS Property Information Network (MLS PIN)
MLS Number: 72034168
APN: READ-000007-000000-000129
- 49 James Rd
- 389 Summer Ave
- 108 South St
- 246 Walnut St
- 313 South St
- 16 Border Rd
- 190 Main St
- 7 Garvey Rd Unit 7
- 57 Augustus Ct Unit 1013
- 62 Abigail Way Unit 2007
- 62 Abigail Way Unit 2003
- 36 Abigail Way Unit 4003
- 7 Richard Cir
- 15 Fairmount Rd
- 35 Warren Ave
- 10 Temple St Unit 1
- 609 Gazebo Cir
- 514 Gazebo Cir Unit 514
- 101 Hopkins St Unit 1
- 1 Summit Dr Unit 62
