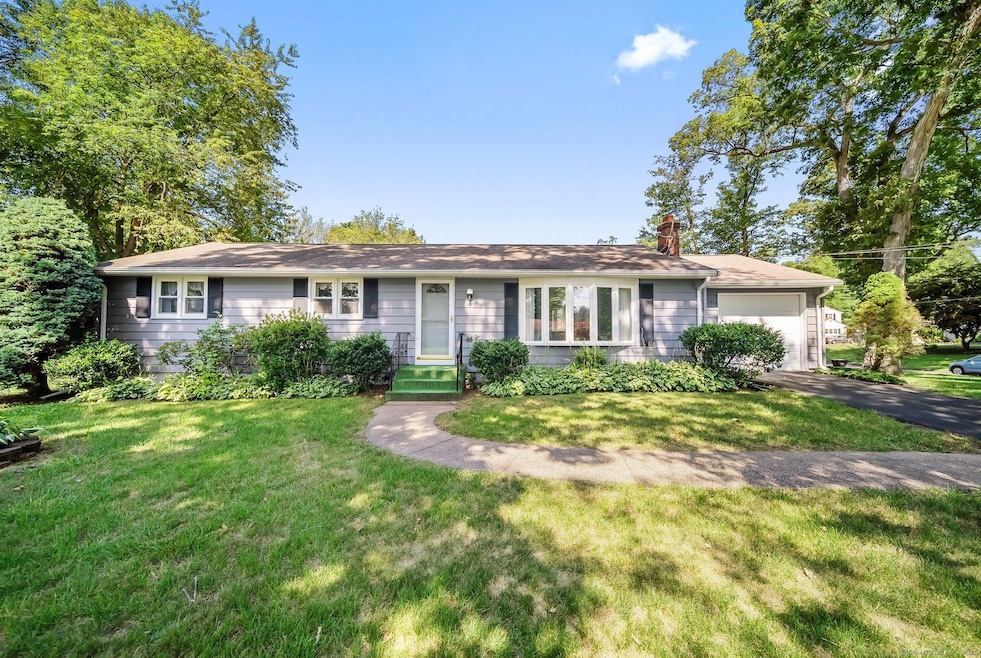63 Marilyn Rd South Windsor, CT 06074
Estimated payment $2,466/month
Highlights
- Ranch Style House
- Attic
- Patio
- Timothy Edwards School Rated A
- Thermal Windows
- Property is near shops
About This Home
A warm welcome to a charming home in a highly desired location! Step into this inviting and well-maintained home that offers both character and modern comforts. From the moment you enter, you'll notice a spacious eat-in kitchen, genuine wood cabinetry, granite countertops, a double sink, and matching white Whirlpool appliances. A kitchen that offers direct access to the attached garage entry for added convenience. Throughout the home you'll find perfectly preserved and gleaming hardwood floors hidden under a carpet. Open concept, living and dining room is filled with natural light from oversized bay windows, creating a warm and welcoming space ideal for every day living and entertaining. The newly renovated primary bathroom and energy efficient thermopane windows further enhance the homes appeal and comfort. Step outside to your own tranquil retreat, featuring mature perennial gardens, flowering trees and a built-in sprinkler system for easy maintenance of your lawn! Enjoy westerly views from the private patio, a perfect setting for morning coffee or evening stargazing. Additional highlights include: Newer Roof, natural gas heat, ample natural light throughout, generous closet and storage space, a brand new electric panel installed on May 23, 2025, spacious unfinished basement with endless possibilities for expansion (think home, gym, playroom, office, or additional living space), CONTINUED...
Home Details
Home Type
- Single Family
Est. Annual Taxes
- $6,570
Year Built
- Built in 1960
Lot Details
- 0.49 Acre Lot
- Sprinkler System
- Property is zoned A20
Parking
- 1 Car Garage
Home Design
- Ranch Style House
- Concrete Foundation
- Frame Construction
- Asphalt Shingled Roof
- Aluminum Siding
Interior Spaces
- 1,200 Sq Ft Home
- Ceiling Fan
- Thermal Windows
- Concrete Flooring
Kitchen
- Oven or Range
- Microwave
Bedrooms and Bathrooms
- 3 Bedrooms
- 2 Full Bathrooms
Laundry
- Laundry on lower level
- Dryer
- Washer
Attic
- Storage In Attic
- Walkup Attic
Unfinished Basement
- Basement Fills Entire Space Under The House
- Interior Basement Entry
- Basement Hatchway
- Basement Storage
Outdoor Features
- Patio
- Rain Gutters
Location
- Property is near shops
- Property is near a golf course
Schools
- Pleasant Valley Elementary School
- Edwards Middle School
- South Windsor High School
Utilities
- Hot Water Heating System
- Heating System Uses Natural Gas
- Hot Water Circulator
Listing and Financial Details
- Assessor Parcel Number 707959
Map
Home Values in the Area
Average Home Value in this Area
Tax History
| Year | Tax Paid | Tax Assessment Tax Assessment Total Assessment is a certain percentage of the fair market value that is determined by local assessors to be the total taxable value of land and additions on the property. | Land | Improvement |
|---|---|---|---|---|
| 2024 | $6,358 | $184,500 | $94,600 | $89,900 |
| 2023 | $6,114 | $184,500 | $94,600 | $89,900 |
| 2022 | $5,133 | $132,400 | $87,600 | $44,800 |
| 2021 | $5,013 | $132,400 | $87,600 | $44,800 |
| 2020 | $5,015 | $132,400 | $87,600 | $44,800 |
| 2019 | $5,097 | $132,400 | $87,600 | $44,800 |
| 2018 | $4,988 | $132,400 | $87,600 | $44,800 |
| 2017 | $5,072 | $133,200 | $87,600 | $45,600 |
| 2016 | $4,974 | $133,200 | $87,600 | $45,600 |
| 2015 | $4,867 | $133,200 | $87,600 | $45,600 |
| 2014 | $4,730 | $133,200 | $87,600 | $45,600 |
Property History
| Date | Event | Price | Change | Sq Ft Price |
|---|---|---|---|---|
| 09/11/2025 09/11/25 | Pending | -- | -- | -- |
| 07/31/2025 07/31/25 | For Sale | $359,900 | -- | $300 / Sq Ft |
Source: SmartMLS
MLS Number: 24115838
APN: SWIN-000047-000049-000057
- 24 Podunk Cir Unit 24
- 220 Pepin Place Unit 220
- 438 Pleasant Valley Rd
- 1508 Mill Pond Dr Unit 1508
- 50 Parkview Dr
- 72 Northview Dr
- 76 Candlewood Dr
- 80 Candlewood Dr Unit 80
- 39 Candlewood Dr
- 19 Arrowwood Cir
- 250 Foster Rd
- 889 Pleasant Valley Rd
- 17 Saint Marc Cir Unit B
- 561 Strong Rd
- 110 Strong Rd
- 913 Pleasant Valley Rd
- 25 Stonehaven Cir
- 404 Strong Rd
- 962 Pleasant Valley Rd
- 205 Pleasant Vly Condo Unit 205







