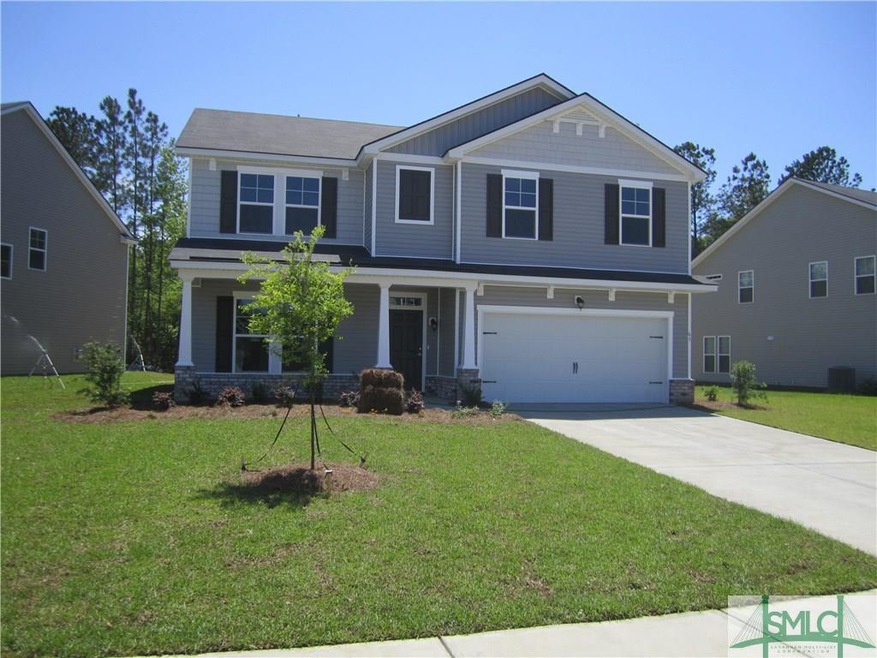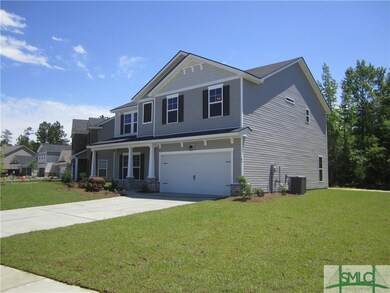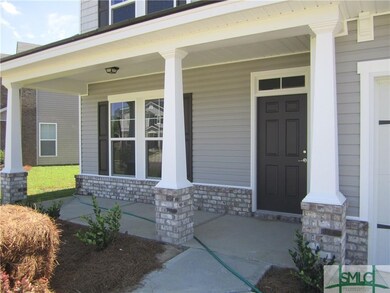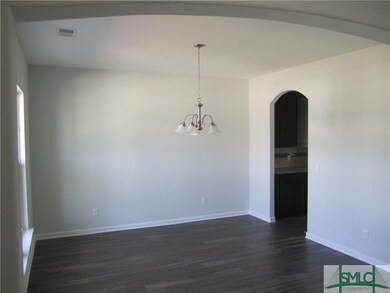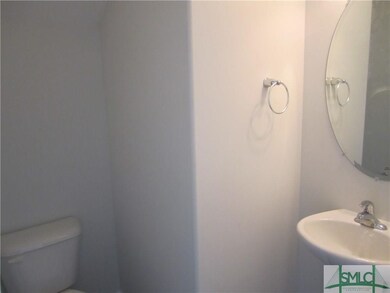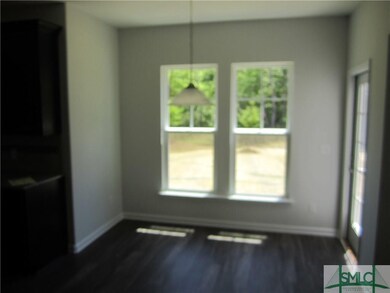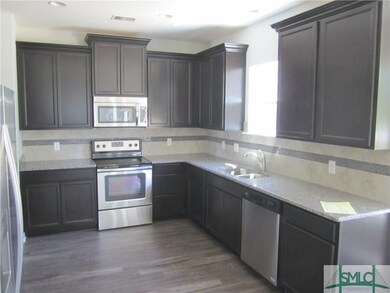
63 Melody Dr Pooler, GA 31322
Highlights
- Newly Remodeled
- Traditional Architecture
- Front Porch
- Primary Bedroom Suite
- Breakfast Area or Nook
- 2 Car Attached Garage
About This Home
As of December 2021Ever popular Spring Mountain home plan has been revised and is better than ever! Great use of space in this 4 bedroom plus loft home! Upgraded exterior to include a front porch with upgraded wood look vinyl plank flooring all downstairs, butler's pantry with additional cabinets, separate dining room. 42 inch tall upper cabinets in the kitchen with beautiful granite countertops. Whirlpool brand Stainless Steel kitchen appliances of microwave, smooth top range, dishwasher AND side by side refrigerator. Home comes standard with spray foam insulation that will save you $$$ in heating and cooling bills!
Last Agent to Sell the Property
Landmark 24 Realty, Inc License #325911 Listed on: 01/16/2016
Home Details
Home Type
- Single Family
Est. Annual Taxes
- $10,362
Year Built
- Built in 2015 | Newly Remodeled
Lot Details
- 8,712 Sq Ft Lot
- Lot Dimensions are 104x128x39x120
- Interior Lot
- Sprinkler System
HOA Fees
- $38 Monthly HOA Fees
Parking
- 2 Car Attached Garage
Home Design
- Traditional Architecture
- Brick Exterior Construction
- Slab Foundation
- Composition Roof
- Asphalt Roof
- Siding
- Vinyl Construction Material
Interior Spaces
- 2,506 Sq Ft Home
- 2-Story Property
- Recessed Lighting
- Double Pane Windows
- Pull Down Stairs to Attic
Kitchen
- Breakfast Area or Nook
- Self-Cleaning Oven
- Microwave
- Dishwasher
- Disposal
Bedrooms and Bathrooms
- 4 Bedrooms
- Primary Bedroom Upstairs
- Primary Bedroom Suite
- Dual Vanity Sinks in Primary Bathroom
- Bathtub with Shower
Laundry
- Laundry Room
- Laundry on upper level
- Washer and Dryer Hookup
Eco-Friendly Details
- Energy-Efficient Insulation
Outdoor Features
- Open Patio
- Front Porch
Schools
- West Chatham Elementary And Middle School
- New Hampstead High School
Utilities
- Forced Air Zoned Heating and Cooling System
- Heat Pump System
- Electric Water Heater
- Cable TV Available
Listing and Financial Details
- Home warranty included in the sale of the property
- Assessor Parcel Number 5-1010F-06-031
Community Details
Overview
- Landmark 24 Management Association, Phone Number (912) 354-7987
- Built by Landmark 24 Homes
- Spring Mountain
Recreation
- Community Playground
Ownership History
Purchase Details
Home Financials for this Owner
Home Financials are based on the most recent Mortgage that was taken out on this home.Purchase Details
Purchase Details
Home Financials for this Owner
Home Financials are based on the most recent Mortgage that was taken out on this home.Purchase Details
Similar Homes in Pooler, GA
Home Values in the Area
Average Home Value in this Area
Purchase History
| Date | Type | Sale Price | Title Company |
|---|---|---|---|
| Warranty Deed | -- | -- | |
| Warranty Deed | $311,000 | -- | |
| Warranty Deed | $226,509 | -- | |
| Limited Warranty Deed | $38,000 | -- |
Mortgage History
| Date | Status | Loan Amount | Loan Type |
|---|---|---|---|
| Open | $285,000 | New Conventional | |
| Previous Owner | $231,378 | VA |
Property History
| Date | Event | Price | Change | Sq Ft Price |
|---|---|---|---|---|
| 12/16/2021 12/16/21 | Sold | $311,000 | +2.0% | $124 / Sq Ft |
| 12/05/2021 12/05/21 | Pending | -- | -- | -- |
| 11/20/2021 11/20/21 | For Sale | $305,000 | +34.7% | $122 / Sq Ft |
| 05/09/2016 05/09/16 | Sold | $226,509 | +1.6% | $90 / Sq Ft |
| 04/08/2016 04/08/16 | Pending | -- | -- | -- |
| 01/16/2016 01/16/16 | For Sale | $222,859 | -- | $89 / Sq Ft |
Tax History Compared to Growth
Tax History
| Year | Tax Paid | Tax Assessment Tax Assessment Total Assessment is a certain percentage of the fair market value that is determined by local assessors to be the total taxable value of land and additions on the property. | Land | Improvement |
|---|---|---|---|---|
| 2024 | $10,362 | $163,040 | $26,000 | $137,040 |
| 2023 | $6,118 | $131,040 | $11,200 | $119,840 |
| 2022 | $3,536 | $119,320 | $11,200 | $108,120 |
| 2021 | $3,596 | $103,160 | $11,200 | $91,960 |
| 2020 | $3,253 | $100,200 | $11,200 | $89,000 |
| 2019 | $3,252 | $95,160 | $11,200 | $83,960 |
| 2018 | $3,143 | $91,840 | $11,200 | $80,640 |
Agents Affiliated with this Home
-
Chandie Hupman

Seller's Agent in 2021
Chandie Hupman
Keller Williams Coastal Area P
(912) 228-5090
69 in this area
1,127 Total Sales
-
Joel Solomon

Buyer's Agent in 2021
Joel Solomon
Century 21 Solomon Properties
(912) 604-0896
2 in this area
101 Total Sales
-
William Durham

Seller's Agent in 2016
William Durham
Landmark 24 Realty, Inc
(912) 844-1736
11 in this area
157 Total Sales
-
Sandra Feitosa

Buyer's Agent in 2016
Sandra Feitosa
Rawls Realty
(912) 704-5446
20 in this area
81 Total Sales
Map
Source: Savannah Multi-List Corporation
MLS Number: 151859
APN: 51010F06031
