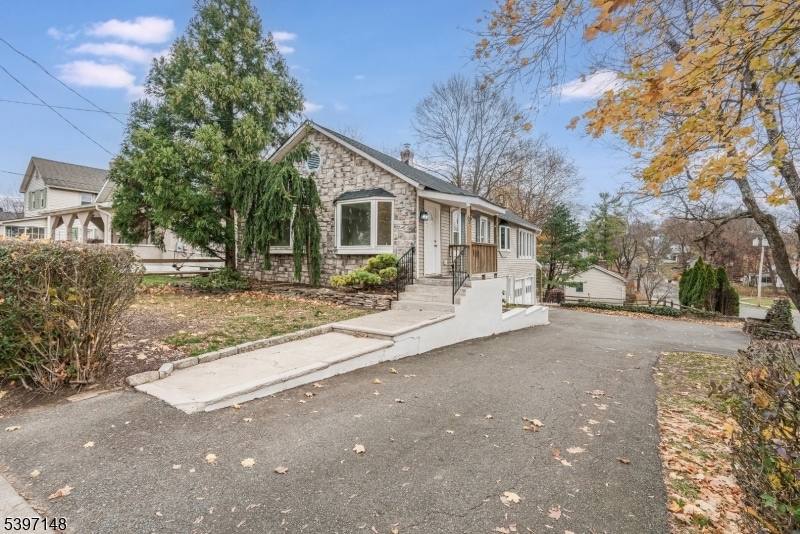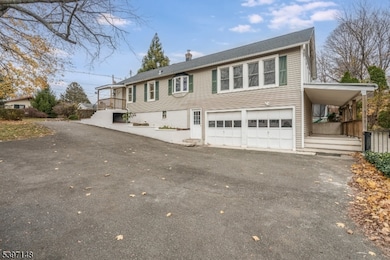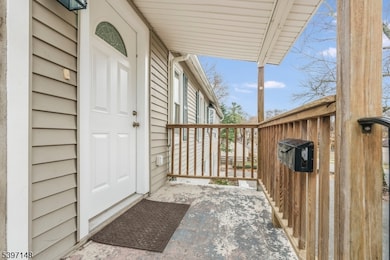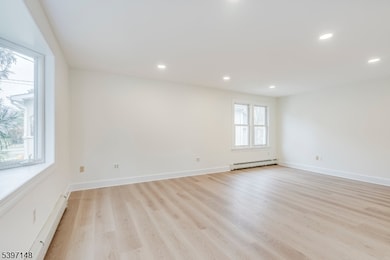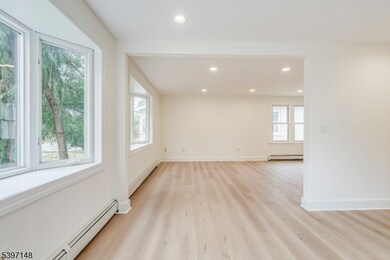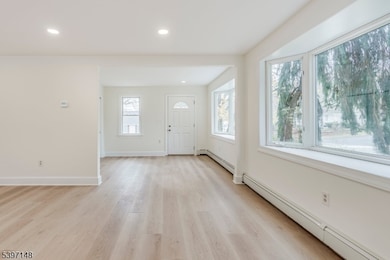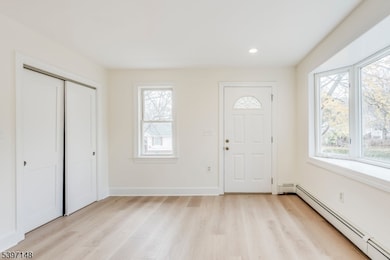63 Merriam Ave Newton, NJ 07860
Estimated payment $2,706/month
Highlights
- Cape Cod Architecture
- Corner Lot
- 2 Car Direct Access Garage
- Attic
- Formal Dining Room
- Country Kitchen
About This Home
Completely renovated ranch in a prime Newton location by Merriam Ave Elementary. This renovated home offers seamless one-floor living with quality finishes like luxury plank flooring and solid wood doors throughout. Covered porch entry leads inside to foyer w large coat closet & opens to a bright living room with two bay windows. The formal dining room w bay window opens to renovated kitchen featuring dove-white custom cabinetry, specialty-cut quartz countertops, tiled backsplash, and brand-new stainless steel appliances. Two generously sized bedrooms are on their own back hallway. Renovated full bath w a walk-in glass-door shower. A large walk-up attic provides easy storage or finish for added living space or a primary suite. The unfinished basement offers storage, laundry area & direct access to the two-car garage. Outside, enjoy a fully fenced yard, covered porch, and large driveway w plenty of parking. Corner lot adds privacy and extra yard space. Newton offers FREE full-day preschool, FREE membership to the Newton Pool, community events, and a charming walkable downtown that is only a short walk away. New roof and new hot water heater. Elementary school only a block away has 2 playgrounds, green space and tennis courts. Pine St Park is a quick walk through the neighborhood. Public water/sewer; natural gas in street. Minutes to big box stores like Walmart,Home Depot,Shoprite,Homegoods,Kohls-- plus fast casual restaurants like Five guys,Starbucks,Panera,Chiptole and more.
Listing Agent
RACHEL BUCCI
EXP REALTY, LLC Brokerage Phone: 201-674-5216 Listed on: 11/14/2025
Open House Schedule
-
Saturday, November 22, 20251:00 to 3:00 pm11/22/2025 1:00:00 PM +00:0011/22/2025 3:00:00 PM +00:00Add to Calendar
Home Details
Home Type
- Single Family
Est. Annual Taxes
- $8,445
Year Built
- Built in 1930 | Remodeled
Lot Details
- 9,148 Sq Ft Lot
- Wood Fence
- Corner Lot
Parking
- 2 Car Direct Access Garage
Home Design
- Cape Cod Architecture
- Ranch Style House
- Vinyl Siding
- Tile
Interior Spaces
- 1,296 Sq Ft Home
- Ceiling Fan
- Entrance Foyer
- Living Room
- Formal Dining Room
- Vinyl Flooring
- Unfinished Basement
- Walk-Out Basement
- Laundry Room
- Attic
Kitchen
- Country Kitchen
- Electric Oven or Range
- Microwave
Bedrooms and Bathrooms
- 2 Bedrooms
- 1 Full Bathroom
Home Security
- Carbon Monoxide Detectors
- Fire and Smoke Detector
Outdoor Features
- Patio
Schools
- Merriam Av Elementary School
- Halsted St Middle School
- Newton High School
Utilities
- Heating System Uses Oil Above Ground
- Standard Electricity
Listing and Financial Details
- Assessor Parcel Number 2815-00022-0001-00001-0000-
Map
Home Values in the Area
Average Home Value in this Area
Tax History
| Year | Tax Paid | Tax Assessment Tax Assessment Total Assessment is a certain percentage of the fair market value that is determined by local assessors to be the total taxable value of land and additions on the property. | Land | Improvement |
|---|---|---|---|---|
| 2025 | $8,446 | $272,000 | $92,700 | $179,300 |
| 2024 | $8,022 | $309,700 | $76,500 | $233,200 |
| 2023 | $8,022 | $178,500 | $62,200 | $116,300 |
| 2022 | $8,054 | $178,500 | $62,200 | $116,300 |
| 2021 | $8,018 | $178,500 | $62,200 | $116,300 |
| 2020 | $7,895 | $178,500 | $62,200 | $116,300 |
| 2019 | $7,651 | $178,500 | $62,200 | $116,300 |
| 2018 | $7,609 | $178,500 | $62,200 | $116,300 |
| 2017 | $7,565 | $178,500 | $62,200 | $116,300 |
| 2016 | $7,443 | $178,500 | $62,200 | $116,300 |
| 2015 | $7,247 | $178,500 | $62,200 | $116,300 |
| 2014 | $7,097 | $178,500 | $62,200 | $116,300 |
Property History
| Date | Event | Price | List to Sale | Price per Sq Ft |
|---|---|---|---|---|
| 11/14/2025 11/14/25 | For Sale | $379,000 | -- | $292 / Sq Ft |
Purchase History
| Date | Type | Sale Price | Title Company |
|---|---|---|---|
| Deed | $220,000 | Stewart Title Guaranty Company | |
| Interfamily Deed Transfer | -- | Transtar National Title | |
| Deed | $100,000 | Chicago Title Insurance Co |
Mortgage History
| Date | Status | Loan Amount | Loan Type |
|---|---|---|---|
| Open | $208,000 | Construction | |
| Previous Owner | $168,000 | New Conventional | |
| Previous Owner | $80,000 | No Value Available |
Source: Garden State MLS
MLS Number: 3997790
APN: 15-00022-01-00001
- 82 Merriam Ave
- 14 Trenton Place
- 46 Orchard St Unit 2
- 46 Pine St
- 103 Woodside Ave
- 8 Orchard St
- 22 Woodside Ave
- 30 Linmor Ave
- 0 W Nelson St
- 9 Lawnwood Ave
- 66 Paterson Ave
- 76 Carriage Ln Unit 76
- 41 Plainfield Ave
- 40 Carriage Ln Unit 40
- 67 Ryerson Ave
- 18 Lincoln Place
- 54 Plainfield Ave
- 21 Carriage Ln Unit 21
- 9 Woodridge Ct
- 3 Walker St
- 29 Sussex St
- 29 Sussex St
- 24 Lawnwood Ave
- 29 Paterson Ave Unit 37
- 29 Paterson Ave Unit 23
- 73 Sparta Ave Unit 200
- 75 Sparta Ave Unit 8b
- 71 Sparta Ave Unit 401
- 71 Sparta Ave Unit 97
- 71 Sparta Ave Unit 300
- 71 Sparta Ave Unit 100
- 8 Woodside Ave
- 100 Sparta Ave Unit 2-1
- 100 Sparta Ave Unit 2-2
- 3 New Hampshire St Unit 2
- 43 Madison St
- 23 Madison St
- 29 Paterson Place Unit 35
- 252 Spring St
- 9 Halsted St
