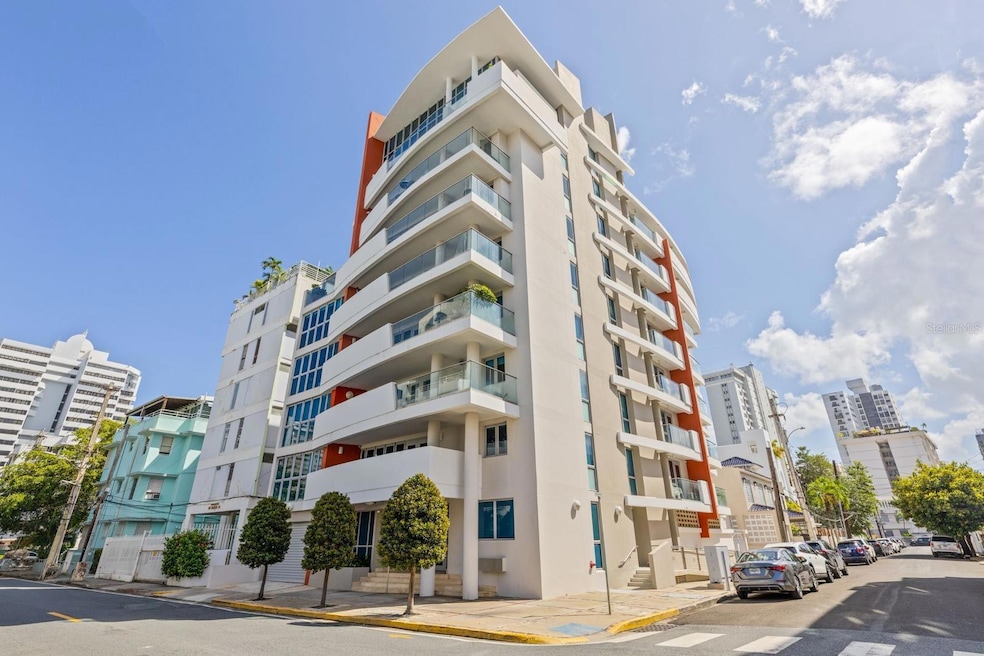63 Mirsonia Unit 601 San Juan, PR 00907
Estimated payment $11,835/month
Highlights
- Fitness Center
- Main Floor Primary Bedroom
- Home Gym
- Open Floorplan
- Solid Surface Countertops
- Balcony
About This Home
Located in Condominio Mirsonia, Condado, Puerto Rico, this full-floor residence redefines modern city living with timeless elegance and privacy. Designed for the discerning homeowner, the exclusive boutique building offers just one residence x floor, creating a sense of seclusion and sophistication in the heart of one of Puerto Rico’s most desirable neighborhoods.
This bright and expansive home features 3 bedrooms and 2.5 bathrooms, easily convertible to 4 bedrooms, encompassing 3,181 sq. ft. of beautifully curated interior space. Every element showcases meticulous craftsmanship and contemporary refinement—from premium finishes and designer furnishings to smart home technology and custom lighting.
A private 777 sq. ft. terrace extends the living area outdoors, featuring a retractable pergola and built-in grill, ideal for gatherings or relaxed evenings under the stars. Direct elevator access opens into the residence’s foyer, leading to a gourmet kitchen equipped with Sub-Zero, Wolf, and Bosch appliances, plus a built-in Breville coffee system for the perfect start to each day.
Additional features include two side-by-side parking spaces, a private storage unit, resident fitness center, and full power generator and water cistern for uninterrupted comfort. Perfectly situated just two blocks from St. John’s and Robinson Schools, and a very short distance to Condado’s beaches, parks, fine dining, boutiques, and markets, this residence offers the ultimate balance of luxury, convenience, and lifestyle.
CRIM: $3,531.54 annually
HOA Fee: $626 monthly
Listing Agent
ARK REAL ESTATE Brokerage Phone: 787-417-1111 License #19692 Listed on: 10/17/2025
Property Details
Home Type
- Condominium
Year Built
- Built in 2012
HOA Fees
- $626 Monthly HOA Fees
Parking
- 2 Car Garage
Home Design
- Entry on the 6th floor
- Concrete Roof
- Concrete Siding
- Concrete Perimeter Foundation
Interior Spaces
- 3,181 Sq Ft Home
- Open Floorplan
- Built-In Features
- Awning
- Shade Shutters
- Entrance Foyer
- Family Room Off Kitchen
- Combination Dining and Living Room
- Home Gym
- Ceramic Tile Flooring
- Smart Home
Kitchen
- Eat-In Kitchen
- Built-In Oven
- Indoor Grill
- Cooktop with Range Hood
- Microwave
- Freezer
- Ice Maker
- Dishwasher
- Solid Surface Countertops
- Disposal
Bedrooms and Bathrooms
- 3 Bedrooms
- Primary Bedroom on Main
Laundry
- Laundry Room
- Dryer
Outdoor Features
- Balcony
- Outdoor Storage
- Outdoor Grill
- Private Mailbox
Utilities
- Central Heating and Cooling System
- Mini Split Air Conditioners
- Electric Water Heater
- High Speed Internet
- Phone Available
- Cable TV Available
Additional Features
- Accessibility Features
- Northwest Facing Home
Listing and Financial Details
- Visit Down Payment Resource Website
- Assessor Parcel Number 040-050-605-13-006
Community Details
Overview
- Association fees include ground maintenance, trash
- Mirsonia Association
- Condominio Mirsonia Subdivision
- Community features wheelchair access
- 7-Story Property
Recreation
- Fitness Center
Pet Policy
- Dogs and Cats Allowed
Map
Home Values in the Area
Average Home Value in this Area
Property History
| Date | Event | Price | List to Sale | Price per Sq Ft | Prior Sale |
|---|---|---|---|---|---|
| 10/17/2025 10/17/25 | For Sale | $1,795,000 | -18.4% | $564 / Sq Ft | |
| 09/30/2022 09/30/22 | Sold | $2,200,000 | -10.2% | $915 / Sq Ft | View Prior Sale |
| 08/20/2022 08/20/22 | Pending | -- | -- | -- | |
| 05/23/2022 05/23/22 | Price Changed | $2,450,000 | +1.0% | $1,019 / Sq Ft | |
| 05/23/2022 05/23/22 | Price Changed | $2,425,000 | -3.0% | $1,009 / Sq Ft | |
| 09/21/2021 09/21/21 | For Sale | $2,500,000 | -- | $1,040 / Sq Ft |
Source: Stellar MLS
MLS Number: PR9116757
- 1510 Calle Mirsonia
- 1505 Calle Loíza Unit 2A
- 103 N de Diego Ave Unit 1603
- 1510 Ashford Ave Unit 7-E
- 1510 Ashford Ave Unit 1E
- 103 Avenida Jose de Diego Unit 1001N
- 103-105 de Diego Ave Unit 1602N
- 1520 Ashford Ave Unit 4
- 110 Calle Del Parque Unit PH 13B
- 110 Calle Del Parque Unit 9J
- 1507 Ashford Ave Unit 1202
- 1507 Ashford Ave Ave Unit 1201
- 1501 N Ashford Ave Unit 3A
- 1477 Ashford Ave Cond Torre Del Mar Unit 2107
- 1483 Ashford Ave Unit 301
- 1483 Ashford Ave Unit 1701
- 1483 Ashford Ave Unit 602
- Park Terrace 1501 Ashford Ave Unit 4A
- 1479 Ashford Unit 217
- 1479 Ashford Ave Unit 916
- 103 N de Diego Ave Unit 2
- 1510 Ashford Ave Unit 7-E
- 1503 Ashford Ave Unit 2-B
- 1507 Ashford Ave Ave Unit 1201
- 1485 N Ashford Ave E Unit 1D
- 63 King's Ct Unit 3A
- 59 Kings Ct Unit 503
- 66 Placidcourt
- 904 Torre Del Mar Condominium
- 60 Taft Unit 8
- 50 Taft Unit 6A
- 105 Avenida de Diego Unit 2005N/06N
- 6 Carrion Ct
- 1477 Ashford Ave Unit 9A
- 2 Calle Taft Unit 11-A
- 1516 Martin Travieso Unit 2
- 107 Taft Unit 2
- 1 Taft St Unit 16F
- 1 Taft St Unit 2-E
- 73 Calle Placid Court 2 Unit 8B







