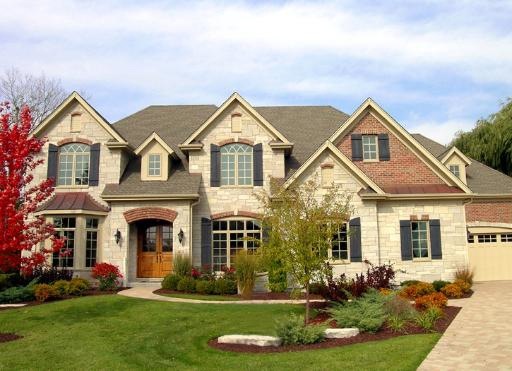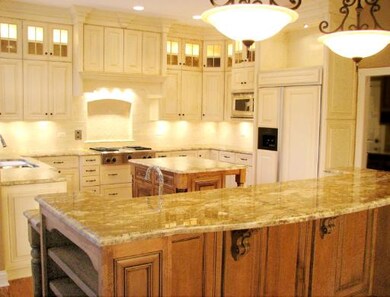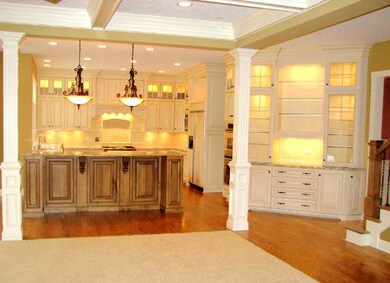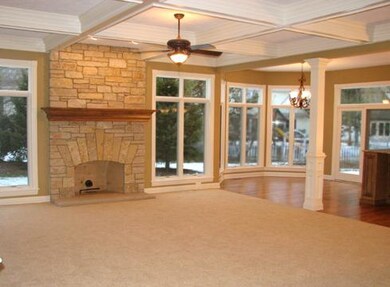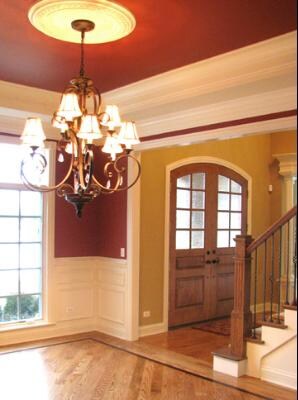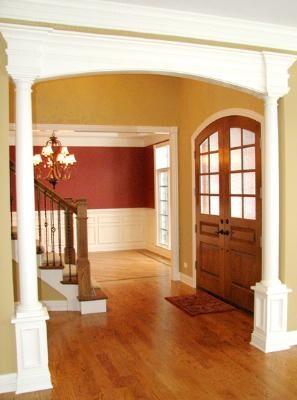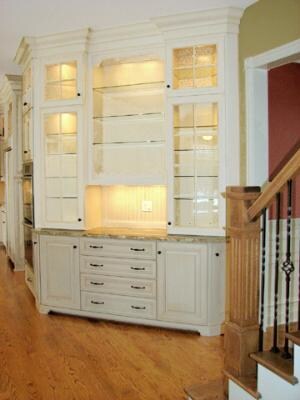
63 Mitchell Cir Wheaton, IL 60189
Arrowhead NeighborhoodHighlights
- Home Theater
- Landscaped Professionally
- Vaulted Ceiling
- Wiesbrook Elementary School Rated A-
- Family Room with Fireplace
- Wood Flooring
About This Home
As of April 2022MAGNIFICENT KEIM CORP HOME*PURCHASE THIS HOME OR BUILD IN THE LEGENDS OF WHEATON OR AMBERWOOD ESTATES WHEATON*HIGH END FINISHES THRU-OUT*GOURMET KITCHEN W/CUSTOM CABINETRY TO 10' CEILINGS*2 STONE FIREPLACES*6,133 SF FINISHED LIVING SPACE*2ND FLOOR LAUNDRY W/W&D*2ND FLOOR MEDIA ROOM W/FP & WET BAR*FINISHED LOWER LEVEL*4 CAR GAR & PAVER DRIVE*PAVER PATIO*HUGE YARD NEARLY 1/2 AN ACRE*FULLY LANDSCAPED W/IRRIGATION SYSTEM
Home Details
Home Type
- Single Family
Est. Annual Taxes
- $673
Year Built
- Built in 2007
Lot Details
- Lot Dimensions are 49x135x154x75x151
- Landscaped Professionally
- Paved or Partially Paved Lot
- Sprinkler System
Parking
- 4 Car Attached Garage
- Garage Transmitter
- Garage Door Opener
- Brick Driveway
- Parking Space is Owned
Home Design
- Asphalt Roof
- Concrete Perimeter Foundation
Interior Spaces
- 2-Story Property
- Wet Bar
- Bar Fridge
- Vaulted Ceiling
- Ceiling Fan
- Wood Burning Fireplace
- Fireplace With Gas Starter
- Mud Room
- Entrance Foyer
- Family Room with Fireplace
- 2 Fireplaces
- Great Room
- Sitting Room
- Living Room
- Formal Dining Room
- Home Theater
- Second Floor Utility Room
- Laundry on upper level
- Tandem Room
Kitchen
- Breakfast Bar
- Double Oven
- Microwave
- Dishwasher
- Disposal
Flooring
- Wood
- Carpet
Bedrooms and Bathrooms
- 5 Bedrooms
- 6 Potential Bedrooms
- Bathroom on Main Level
- 5 Full Bathrooms
- Dual Sinks
- Whirlpool Bathtub
- Separate Shower
Finished Basement
- Basement Fills Entire Space Under The House
- Sump Pump
- Finished Basement Bathroom
Home Security
- Home Security System
- Carbon Monoxide Detectors
Schools
- Wiesbrook Elementary School
- Hubble Middle School
- Wheaton Warrenville South H S High School
Utilities
- Forced Air Zoned Heating and Cooling System
- Humidifier
- Heating System Uses Natural Gas
- 200+ Amp Service
Additional Features
- Air Purifier
- Brick Porch or Patio
Community Details
- Legends Of Wheaton Subdivision, New Floorplan
Ownership History
Purchase Details
Home Financials for this Owner
Home Financials are based on the most recent Mortgage that was taken out on this home.Purchase Details
Home Financials for this Owner
Home Financials are based on the most recent Mortgage that was taken out on this home.Similar Homes in Wheaton, IL
Home Values in the Area
Average Home Value in this Area
Purchase History
| Date | Type | Sale Price | Title Company |
|---|---|---|---|
| Warranty Deed | $1,052,500 | Stewart Title | |
| Corporate Deed | $1,100,000 | Chicago Title Insurance Co |
Mortgage History
| Date | Status | Loan Amount | Loan Type |
|---|---|---|---|
| Open | $700,000 | New Conventional | |
| Previous Owner | $749,999 | New Conventional |
Property History
| Date | Event | Price | Change | Sq Ft Price |
|---|---|---|---|---|
| 04/11/2022 04/11/22 | Sold | $1,250,000 | 0.0% | $248 / Sq Ft |
| 01/29/2022 01/29/22 | Pending | -- | -- | -- |
| 01/27/2022 01/27/22 | For Sale | $1,250,000 | +18.8% | $248 / Sq Ft |
| 10/03/2016 10/03/16 | Sold | $1,052,500 | -10.4% | $208 / Sq Ft |
| 07/30/2016 07/30/16 | Pending | -- | -- | -- |
| 07/20/2016 07/20/16 | Price Changed | $1,175,000 | -1.7% | $232 / Sq Ft |
| 06/30/2016 06/30/16 | For Sale | $1,195,000 | +8.6% | $236 / Sq Ft |
| 06/19/2012 06/19/12 | Sold | $1,100,000 | -11.9% | $180 / Sq Ft |
| 05/21/2012 05/21/12 | Pending | -- | -- | -- |
| 03/03/2012 03/03/12 | Price Changed | $1,249,000 | -7.4% | $205 / Sq Ft |
| 01/26/2012 01/26/12 | Price Changed | $1,349,000 | -6.9% | $221 / Sq Ft |
| 12/30/2011 12/30/11 | Price Changed | $1,449,000 | -6.5% | $238 / Sq Ft |
| 12/16/2011 12/16/11 | For Sale | $1,549,000 | -- | $254 / Sq Ft |
Tax History Compared to Growth
Tax History
| Year | Tax Paid | Tax Assessment Tax Assessment Total Assessment is a certain percentage of the fair market value that is determined by local assessors to be the total taxable value of land and additions on the property. | Land | Improvement |
|---|---|---|---|---|
| 2024 | $27,791 | $439,188 | $41,859 | $397,329 |
| 2023 | $26,779 | $404,260 | $38,530 | $365,730 |
| 2022 | $25,950 | $380,710 | $35,070 | $345,640 |
| 2021 | $25,881 | $371,680 | $34,240 | $337,440 |
| 2020 | $25,807 | $368,220 | $33,920 | $334,300 |
| 2019 | $25,236 | $358,500 | $33,020 | $325,480 |
| 2018 | $27,996 | $392,530 | $32,310 | $360,220 |
| 2017 | $27,612 | $378,050 | $31,120 | $346,930 |
| 2016 | $27,283 | $362,950 | $29,880 | $333,070 |
| 2015 | $27,119 | $346,260 | $28,510 | $317,750 |
| 2014 | $26,691 | $335,190 | $28,310 | $306,880 |
| 2013 | $26,001 | $336,190 | $28,390 | $307,800 |
Agents Affiliated with this Home
-

Seller's Agent in 2022
Timothy Kelly
Keller Williams Premiere Properties
(630) 728-5906
6 in this area
67 Total Sales
-

Buyer's Agent in 2022
Ben Lalez
Compass
(312) 789-4054
1 in this area
1,344 Total Sales
-

Seller's Agent in 2016
Michael Lafido
LPT Realty
(630) 674-3488
18 in this area
146 Total Sales
-

Buyer's Agent in 2016
Lauren Apicella
eXp Realty
(630) 253-2518
82 Total Sales
-
J
Seller's Agent in 2012
Joseph Keim
Joseph J Keim
(630) 232-1400
8 in this area
18 Total Sales
-

Buyer's Agent in 2012
Tiffany Riehle
Keller Williams Inspire - Geneva
(630) 715-2423
50 Total Sales
Map
Source: Midwest Real Estate Data (MRED)
MLS Number: 07961264
APN: 05-30-304-021
- 51 Mitchell Cir
- 2215 Barger Ct
- 2S560 Seneca Dr
- 27W268 Hoy Ave
- 26W266 Tomahawk Dr
- 27W161 Mack Rd
- 76 Landon Cir
- 1632 Hemstock Ave
- 1544 Orth Ct
- 1521 S County Farm Rd Unit 2-2
- 27W020 Walz Way
- 2S054 Orchard Rd
- 1575 Burning Trail
- 1440 Stonebridge Cir Unit J10
- 1S420 Shaffner Rd
- 2134 Belleau Woods Ct
- 27W153 Breme Dr
- 1310 Yorkshire Woods Ct
- 2559 Weatherbee Ln
- 25W451 Plamondon Rd
