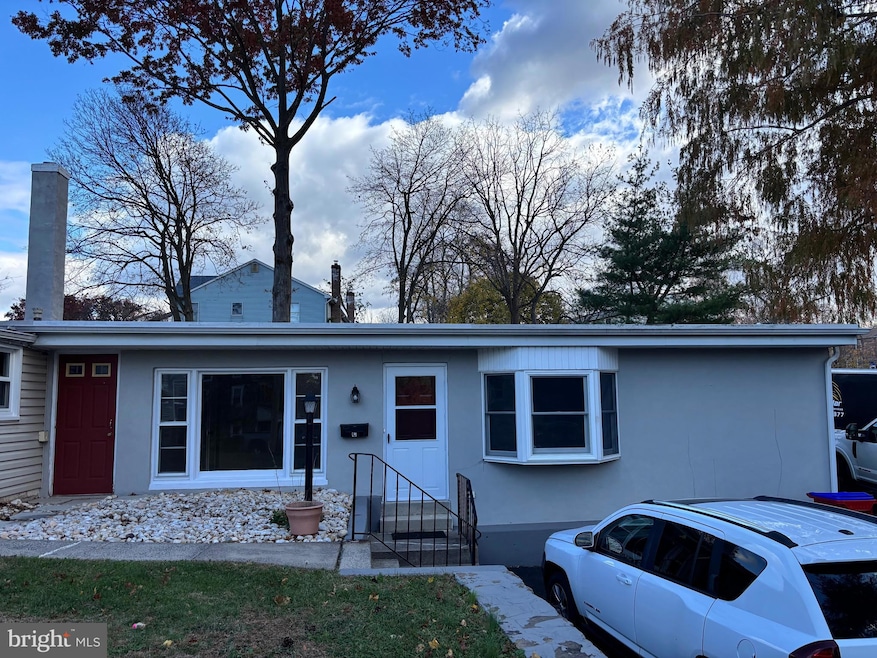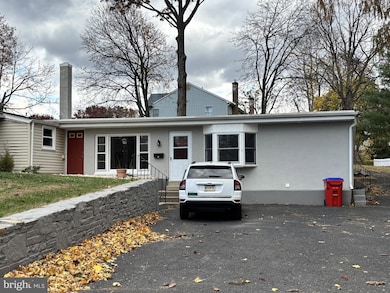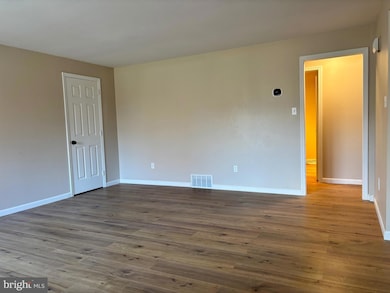63 N 5th St Souderton, PA 18964
Highlights
- 0.55 Acre Lot
- No HOA
- Stainless Steel Appliances
- Indian Crest Middle School Rated A-
- Breakfast Area or Nook
- Bathtub with Shower
About This Home
Welcome to this beautifully updated 2-bedroom, 1-bath apartment offering approximately 1,100 sq. ft. of comfortable living space. This spacious unit features a newly renovated kitchen with granite countertops, electric smooth-top cooking, built-in microwave, dishwasher, and a convenient pantry. The bathroom has been tastefully updated, and laminate flooring runs throughout the entire home. Additional conveniences include an in-unit stackable washer and dryer, abundant closet space, a large main bedroom, and a linen closet in the hallway. Located just one mile from Routes 309 and 113, this home offers easy commuter access while being tucked into a peaceful setting. Sorry, no pets permitted.
Listing Agent
(267) 452-2242 sellwithmel@comcast.net Innovate Real Estate License #AB068276 Listed on: 11/14/2025

Home Details
Home Type
- Single Family
Est. Annual Taxes
- $7,355
Year Built
- Built in 1875 | Remodeled in 2025
Lot Details
- 0.55 Acre Lot
- Property is zoned R2
Home Design
- Flat Roof Shape
- Pitched Roof
- Shingle Roof
- Aluminum Siding
- Concrete Perimeter Foundation
- Stucco
Interior Spaces
- 1,100 Sq Ft Home
- Property has 1 Level
- Combination Kitchen and Dining Room
- Laminate Flooring
Kitchen
- Breakfast Area or Nook
- Eat-In Kitchen
- Electric Oven or Range
- Microwave
- Dishwasher
- Stainless Steel Appliances
Bedrooms and Bathrooms
- 2 Main Level Bedrooms
- 1 Full Bathroom
- Bathtub with Shower
Laundry
- Laundry on main level
- Stacked Washer and Dryer
Parking
- 1 Parking Space
- 1 Driveway Space
- Shared Driveway
- On-Street Parking
Schools
- Souderton High School
Utilities
- Central Air
- Cooling System Mounted In Outer Wall Opening
- Hot Water Heating System
- 60 Amp Service
- Propane Water Heater
- Municipal Trash
- Cable TV Available
Listing and Financial Details
- Residential Lease
- Security Deposit $1,925
- Tenant pays for electricity, cooking fuel, cable TV, heat, hot water, insurance, light bulbs/filters/fuses/alarm care, pest control, water, sewer
- Rent includes lawn service, trash removal
- No Smoking Allowed
- 12-Month Min and 36-Month Max Lease Term
- Available 12/1/25
- $50 Application Fee
- Assessor Parcel Number 21-00-02488-002
Community Details
Overview
- No Home Owners Association
Pet Policy
- No Pets Allowed
Map
Source: Bright MLS
MLS Number: PAMC2161670
APN: 21-00-02488-002
- 517 Hemsing Cir
- 536 Valley Ln
- 428 E Broad St
- 532 Lincoln Ave
- 208 E Broad St
- 227 Ridge Ave
- 1075 S County Rd
- 110 Washington Ave
- 114 Green St
- 44 Adams Ave
- 340 S Main St
- 0001 Sydney Ln
- 108 West St
- 246 Washington Place
- 316 Penn Ave
- 216 W Cherry Ln Unit MAGNOLIA
- 216 W Cherry Ln Unit DEVONSHIRE
- 216 W Cherry Ln Unit ARCADIA
- 216 W Cherry Ln Unit COVINGTON
- 223 W Reliance Rd
- 512 Hemsing Cir
- 14 N School Ln
- 652 E Chestnut St
- 455 Market St
- 200 Souders Way
- 327 Central Ave
- 23 N Front St
- 30 W Broad St Unit SUITE 6
- 30 W Broad St Unit SUITE 2
- 30 W Broad St Unit SUITE 7
- 30 W Broad St Unit SUITE 5
- 30 W Broad St Unit SUITE 4
- 30 W Broad St Unit SUITE 3
- 48 Penn Ave Unit B - UPSTAIRS
- 102 W Broad St Unit 1ST FLOOR APARTMENT
- 125 Green St
- 9 E Reliance Rd
- 116 S Main St Unit 2
- 339 W Chestnut St
- 122 Penn Ave






