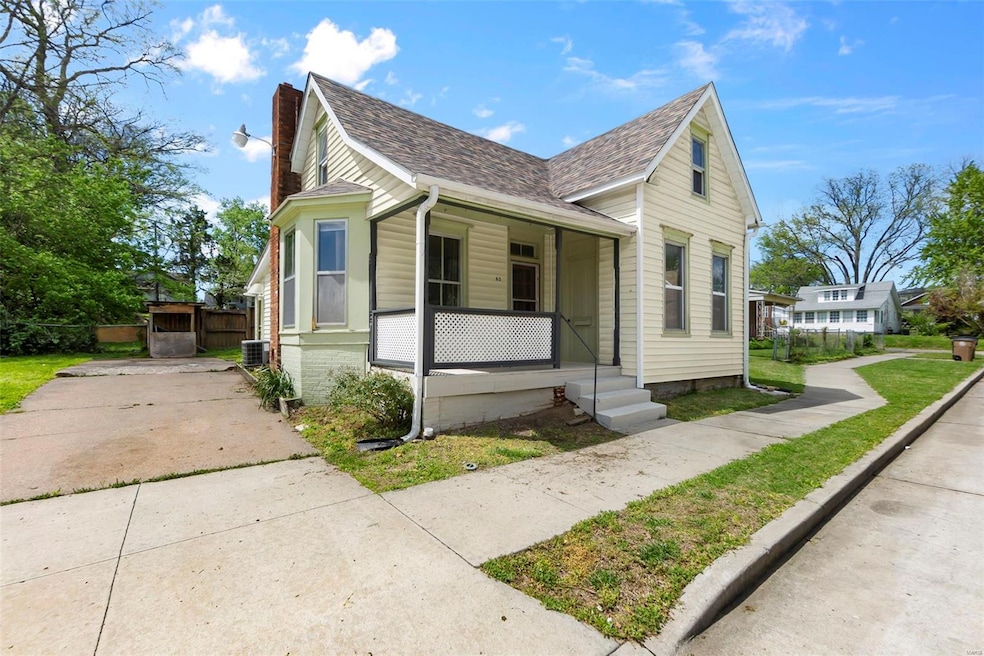63 N Hanover St Cape Girardeau, MO 63701
Estimated payment $675/month
Highlights
- RV Access or Parking
- Wood Flooring
- Covered Patio or Porch
- Craftsman Architecture
- Solid Surface Countertops
- Workshop
About This Home
Prime opportunity just steps from SEMO University and SE Hospital. This well-maintained home offers a divided bedroom floorplan for added privacy, rich woodworking details, & a welcoming front porch that exudes classic curb appeal. Perfect for investors, this property comes with pre-screened tenants. Inside, enjoy wood flooring, a cozy reading nook, & a built-in bookshelf in the living room. A dedicated laundry room and mudroom/workshop provide practical functionality. Upstairs, there’s potential for a second family room or flex space. Kitchen appliances (oven and fridge) are included. The newer roof and water heater offer peace of mind. Outside, a long private driveway accommodates two vehicles, and the concrete patio pad in the backyard invites customization—a cozy firepit area or garden hangout awaits. Walking distance to downtown, shops, and restaurants. Additional Rooms: Mud Room
Home Details
Home Type
- Single Family
Est. Annual Taxes
- $440
Year Built
- Built in 1920
Home Design
- Craftsman Architecture
- Bungalow
- Slate Roof
- Tile Roof
- Vinyl Siding
Interior Spaces
- 1,154 Sq Ft Home
- 1.5-Story Property
- Historic or Period Millwork
- Ceiling Fan
- Combination Kitchen and Dining Room
- Workshop
- Wood Flooring
- Fire and Smoke Detector
Kitchen
- Gas Oven
- Gas Cooktop
- Free-Standing Range
- Solid Surface Countertops
Bedrooms and Bathrooms
- 3 Bedrooms
- 1 Full Bathroom
Basement
- Basement Cellar
- Crawl Space
Parking
- Garage
- Parking Storage or Cabinetry
- Workshop in Garage
- RV Access or Parking
Schools
- Franklin Elem. Elementary School
- Central Jr. High Middle School
- Central High School
Utilities
- Cooling System Mounted To A Wall/Window
- Forced Air Heating and Cooling System
- Radiant Ceiling
- Baseboard Heating
- Heating System Uses Natural Gas
- Gas Water Heater
- High Speed Internet
Additional Features
- Covered Patio or Porch
- 2,657 Sq Ft Lot
Listing and Financial Details
- Assessor Parcel Number 21-106-00-19-00200-0000
Map
Home Values in the Area
Average Home Value in this Area
Tax History
| Year | Tax Paid | Tax Assessment Tax Assessment Total Assessment is a certain percentage of the fair market value that is determined by local assessors to be the total taxable value of land and additions on the property. | Land | Improvement |
|---|---|---|---|---|
| 2025 | $4 | $8,880 | $650 | $8,230 |
| 2024 | $4 | $8,450 | $610 | $7,840 |
| 2023 | $439 | $8,450 | $610 | $7,840 |
| 2022 | $406 | $7,800 | $570 | $7,230 |
| 2021 | $406 | $7,800 | $570 | $7,230 |
| 2020 | $407 | $7,800 | $570 | $7,230 |
| 2019 | $406 | $7,790 | $0 | $0 |
| 2018 | $405 | $7,790 | $0 | $0 |
| 2017 | $406 | $7,790 | $0 | $0 |
| 2016 | $404 | $7,790 | $0 | $0 |
| 2015 | $404 | $7,790 | $0 | $0 |
| 2014 | $407 | $7,790 | $0 | $0 |
Property History
| Date | Event | Price | Change | Sq Ft Price |
|---|---|---|---|---|
| 05/14/2025 05/14/25 | Price Changed | $119,800 | -4.2% | $104 / Sq Ft |
| 04/24/2025 04/24/25 | For Sale | $125,000 | -- | $108 / Sq Ft |
| 04/24/2025 04/24/25 | Off Market | -- | -- | -- |
Purchase History
| Date | Type | Sale Price | Title Company |
|---|---|---|---|
| Warranty Deed | -- | None Available |
Mortgage History
| Date | Status | Loan Amount | Loan Type |
|---|---|---|---|
| Previous Owner | $20,664 | Unknown |
Source: MARIS MLS
MLS Number: MIS25026911
APN: 21-106-00-19-00200-0000
- 29 N Henderson Ave
- 25 S Benton St
- 12 N West End Blvd
- 26 N Pacific St
- 820 824 Themis St
- 1401 Bessie St
- 803 Independence St
- 1455 Whitener St
- 1114 William St
- 926 William St
- 128 S Pacific St
- 374 N Park Ave
- 344 N Ellis St
- 325 N Sprigg St
- 381 N Park Ave
- 0 N Frederick St Unit MAR24010781
- 327 S Hanover St
- 1615 Bessie St
- 154 Minnesota Ave
- 424 Marie St
- 121 N Henderson Ave
- 27 N Park Ave
- 121 N Park Ave
- 132 S Benton St
- 345 N Park Ave Unit 1
- 521 Asher St
- 916 N Frederick St
- 613 Albert St
- 1104 Perry Ave
- 630 S Spring St
- 1437 N Water St
- 2703 Luce St
- 1710 N Sprigg St
- 2820 Themis St Unit C
- 1726 N Main St
- 618 Ferguson St
- 3007 Hawthorne Place Dr
- 3011 Hawthorne Place Dr
- 3010 Hawthorne Place Dr
- 2070 N Sprigg St







