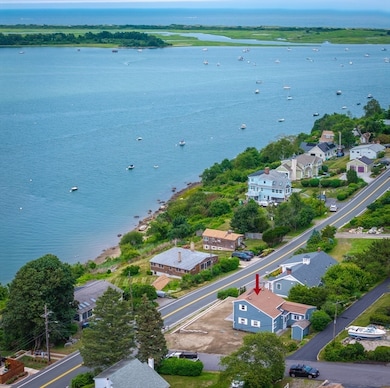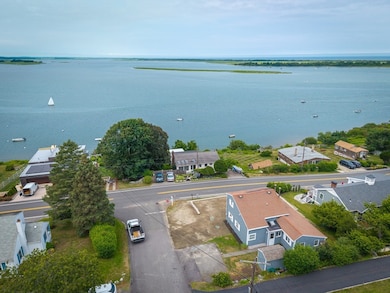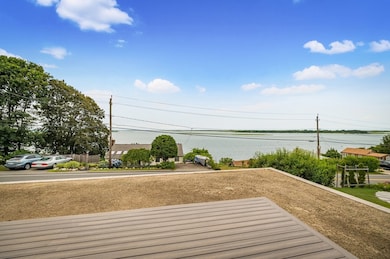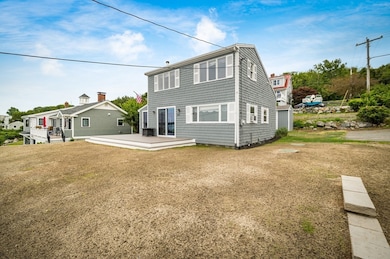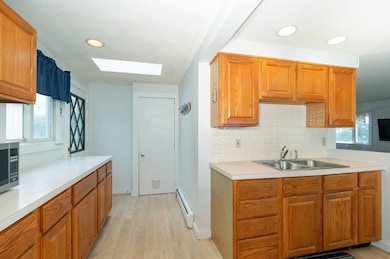63 N Ridge Rd Ipswich, MA 01938
Estimated payment $6,403/month
Highlights
- Ocean View
- Deck
- Wood Flooring
- Cape Cod Architecture
- Property is near public transit
- Corner Lot
About This Home
Feel like you are on vacation everyday with the water views of Ipswich Bay! This wonderful 3 bedroom, 1 bath home offers versatility with the space. First floor open concept kitchen, living and dining rooms with cozy wood stove. Two bedrooms and full bath complete the first level. Upstairs boasts a large bedroom and sitting room with amazing views of the ocean. Storage shed outside for beach and yard tools. Two off street parking spaces. Brand new 3 bedroom septic system, pictures reflect hydroseeding applied one week before photos. Join the Association of Great Neck for a modest fee to access to Clarke beach where you can store your pram or kayak for easy water access. Ipswich offers great shops, restaurants, commuter rail and Crane’s Beach.
Home Details
Home Type
- Single Family
Est. Annual Taxes
- $10,618
Year Built
- Built in 1950
Lot Details
- 6,500 Sq Ft Lot
- Corner Lot
- Irregular Lot
- Property is zoned RRB
Property Views
- Ocean
- Bay
Home Design
- Cape Cod Architecture
- Shingle Roof
- Block Exterior
Interior Spaces
- 1,439 Sq Ft Home
- Picture Window
- Sliding Doors
- Sitting Room
Kitchen
- Range
- Dishwasher
Flooring
- Wood
- Wall to Wall Carpet
- Laminate
- Tile
Bedrooms and Bathrooms
- 3 Bedrooms
- Primary bedroom located on second floor
- 1 Full Bathroom
- Bathtub with Shower
Laundry
- Dryer
- Washer
Basement
- Basement Fills Entire Space Under The House
- Laundry in Basement
Parking
- 2 Car Parking Spaces
- Off-Street Parking
Outdoor Features
- Deck
- Outdoor Storage
Location
- Property is near public transit
Schools
- Ipswich Elementary And Middle School
- Ipswich High School
Utilities
- No Cooling
- Heating System Uses Oil
- Pellet Stove burns compressed wood to generate heat
- Baseboard Heating
- 100 Amp Service
- Private Sewer
Community Details
Recreation
- Tennis Courts
- Park
Additional Features
- No Home Owners Association
- Shops
Map
Home Values in the Area
Average Home Value in this Area
Property History
| Date | Event | Price | List to Sale | Price per Sq Ft |
|---|---|---|---|---|
| 12/20/2025 12/20/25 | For Sale | $1,050,000 | 0.0% | $730 / Sq Ft |
| 12/10/2025 12/10/25 | Pending | -- | -- | -- |
| 09/25/2025 09/25/25 | Price Changed | $1,050,000 | -4.5% | $730 / Sq Ft |
| 07/14/2025 07/14/25 | For Sale | $1,100,000 | -- | $764 / Sq Ft |
Source: MLS Property Information Network (MLS PIN)
MLS Number: 73404019
- 18 Northridge Rd
- 24 Island Park Rd
- 23 Jeffrey's Neck Rd
- 11 Spillers Ln
- 57 East St
- 20 Summer St Unit 20
- 0 Lanes End
- 16 Elm St
- 128 High St Unit 4
- 154 Argilla Rd
- 11 Washington St Unit 11
- 11 Washington St
- 11 Washington St Unit 7
- 11 Washington St Unit 5
- 11 Washington St Unit 10
- 11 Washington St Unit 4
- 11 Washington St Unit 12
- 11 Washington St Unit Nine
- 50 Market St Unit 2
- 50-56 Market St
- 25 Eagle Hill Rd Unit Whole
- 43 Bayview Rd
- 4 Cliff Rd
- 39 River Rd
- 38 Central St Unit 1
- 15-25 Market St
- 7 Depot Square Unit 2
- 16 Appleton Park Unit H2
- 55 Linebrook Rd Unit 1
- 100-101 Colonial Dr
- 9 Summer St Unit b
- 47 Main St Unit 2nd Floor
- 136 Topsfield Rd
- 10 Deer Hill Farm Rd Unit A
- 414 Central St Unit 1
- 11 Low St Unit 1
- 68 Southern Blvd Unit WINTER
- 1 Noahs Hill Way
- 10 16th St Unit 1
- 49 Northern Blvd Unit A

