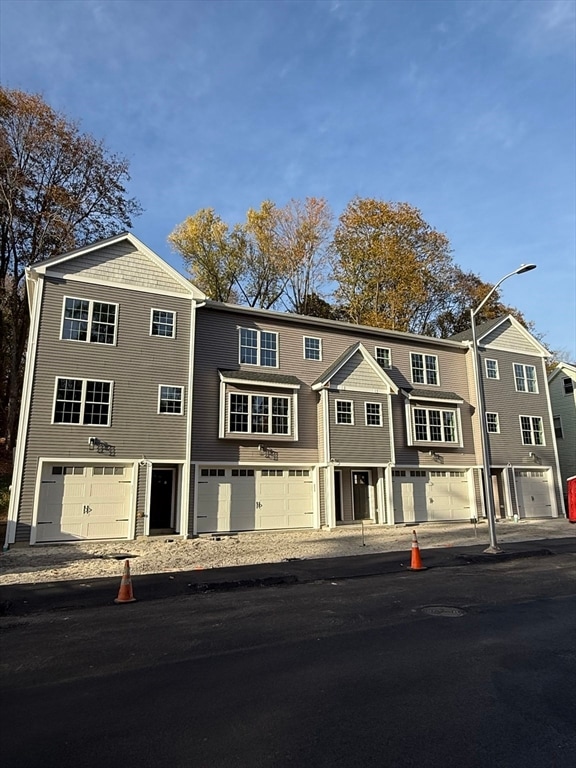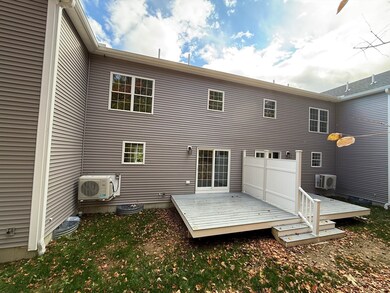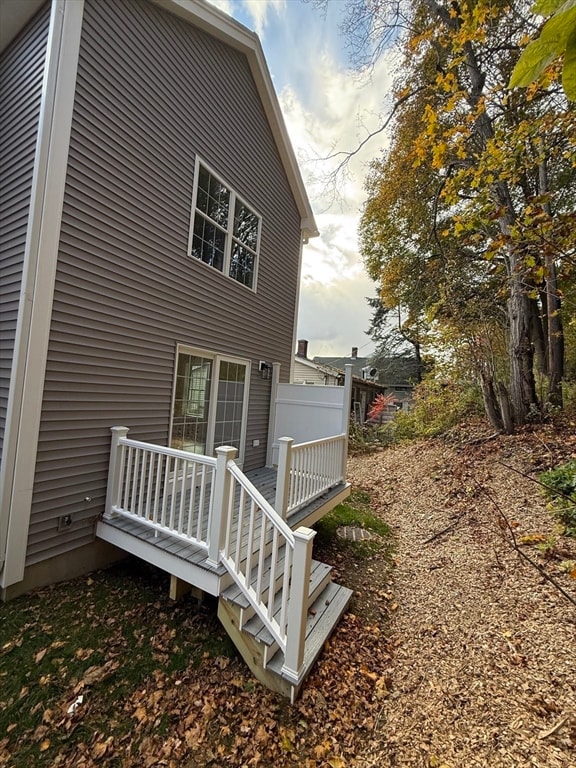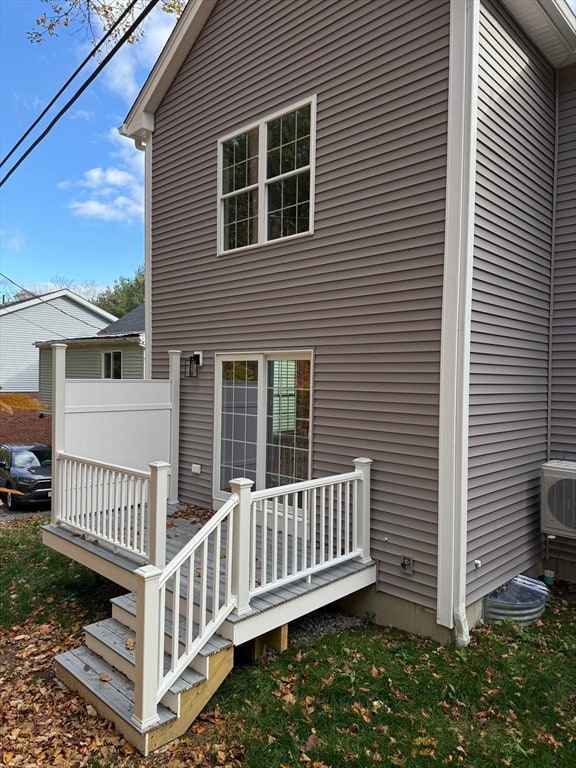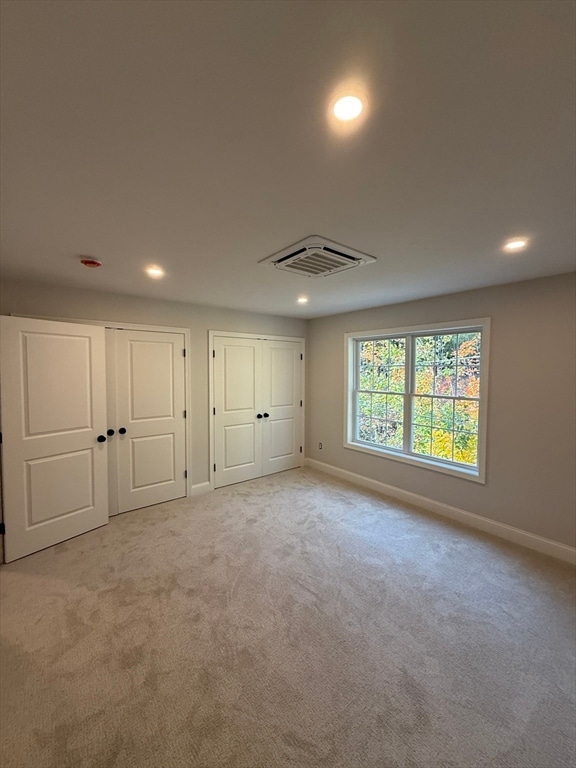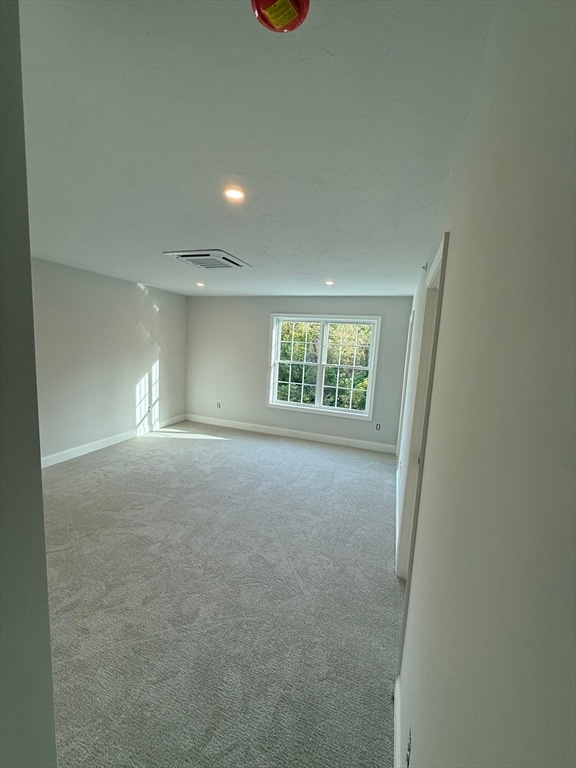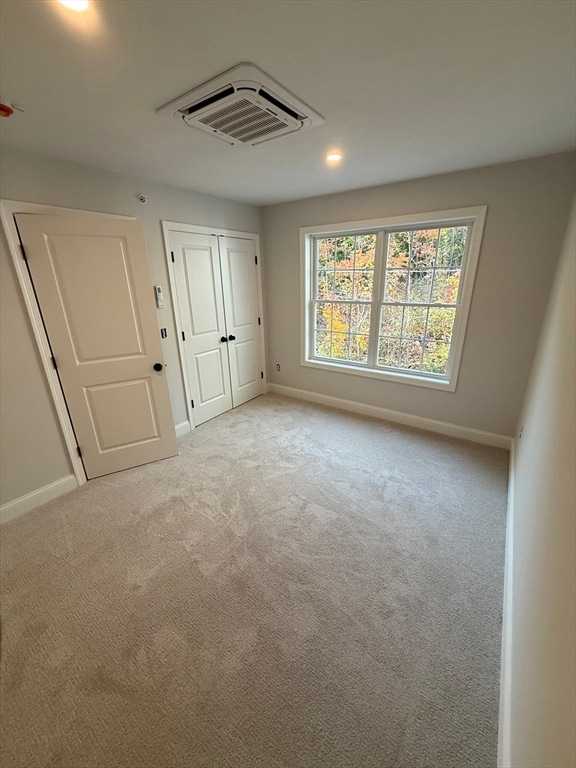63 North St Unit A Worcester, MA 01605
Indian Lake East NeighborhoodEstimated payment $2,729/month
Total Views
9,895
2
Beds
2.5
Baths
1,350
Sq Ft
$355
Price per Sq Ft
Highlights
- Golf Course Community
- Deck
- Wood Flooring
- Medical Services
- Property is near public transit and schools
- Solid Surface Countertops
About This Home
New construction, great location, easy highway access 290-190-90. Large marble tile entry + baths, Red Oak 1st Floor + Halls, carpet bedrooms, beautiful open floor plan, crown molding entire 1st floor. Slider to private decks, 2 car garage with 2 car parking, energy saving ductless minisplit systems with 3 remotes. Large open eat in kitchen with island/peninsula. Full laundry hook up with pull down stairs to attic for large storage area.
Townhouse Details
Home Type
- Townhome
Est. Annual Taxes
- $2,033
Year Built
- Built in 2025
HOA Fees
- $75 Monthly HOA Fees
Parking
- 2 Car Attached Garage
- Parking Storage or Cabinetry
- Garage Door Opener
- Open Parking
- Off-Street Parking
Home Design
- Entry on the 1st floor
- Frame Construction
- Spray Foam Insulation
- Shingle Roof
Interior Spaces
- 1,350 Sq Ft Home
- 3-Story Property
- Crown Molding
- Recessed Lighting
- Decorative Lighting
- Insulated Windows
- Sliding Doors
- Insulated Doors
Kitchen
- Range
- Microwave
- ENERGY STAR Qualified Refrigerator
- Plumbed For Ice Maker
- ENERGY STAR Qualified Dishwasher
- Kitchen Island
- Solid Surface Countertops
Flooring
- Wood
- Wall to Wall Carpet
- Ceramic Tile
Bedrooms and Bathrooms
- 2 Bedrooms
- Primary bedroom located on third floor
- Bathtub with Shower
- Separate Shower
Laundry
- Laundry on upper level
- Washer and Electric Dryer Hookup
Utilities
- Ductless Heating Or Cooling System
- SEER Rated 13+ Air Conditioning Units
- Heat Pump System
- 220 Volts
- 200+ Amp Service
- 110 Volts
- Cable TV Available
Additional Features
- Deck
- Property is near public transit and schools
Listing and Financial Details
- Assessor Parcel Number M:09 B:027 L:15+34,1771331
Community Details
Overview
- Association fees include insurance, maintenance structure
- 4 Units
Amenities
- Medical Services
- Shops
- Coin Laundry
Recreation
- Golf Course Community
- Park
- Jogging Path
- Bike Trail
Map
Create a Home Valuation Report for This Property
The Home Valuation Report is an in-depth analysis detailing your home's value as well as a comparison with similar homes in the area
Home Values in the Area
Average Home Value in this Area
Property History
| Date | Event | Price | List to Sale | Price per Sq Ft |
|---|---|---|---|---|
| 11/27/2025 11/27/25 | For Sale | $479,900 | -- | $355 / Sq Ft |
Source: MLS Property Information Network (MLS PIN)
Source: MLS Property Information Network (MLS PIN)
MLS Number: 73458009
Nearby Homes
- 63 North St Unit B
- 10 Dryden St Unit 7
- 23 Dryden St
- 65 Paine St
- 139 Lincoln St
- 74 Green Hill Pkwy
- 80 Salisbury St Unit 206
- 41 Westminster St
- 19 Perkins St
- 78 Green Hill Pkwy
- 82 Green Hill Pkwy
- 26 Orne St
- 89 W Boylston St Unit 4
- 10 Windsor St Unit B
- 24 Catharine St
- 33 Denmark St
- Lot 2 Ararat
- 15 Boardman St
- 37 Kenwood Ave
- 59 Beechmont St
- 63 North St Unit D
- 63 North St Unit C
- 71 Edgeworth St Unit 21
- 19 Hemans St
- 1 Hemans St Unit 2
- 44 Byron St
- 15 Montvale Rd Unit 2
- 11 Chadwick St Unit 2
- 2 Orne St
- 36 Paine St Unit 3
- 21 Henchman St Unit 3
- 126 Lincoln St Unit 2R
- 126 Lincoln St Unit 1L
- 213 Lincoln St Unit 1M
- 82 Green Hill Pkwy Unit 3
- 51 Windsor St Unit 4
- 11 Gifford Dr
- 58 Windsor St Unit 2
- 109 Green Hill Pkwy Unit 1
- 21 Salisbury St
