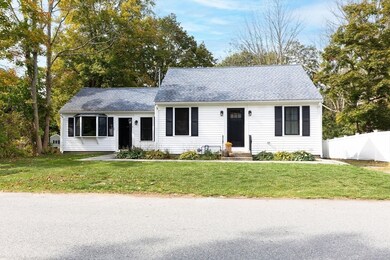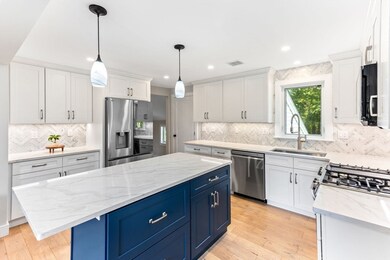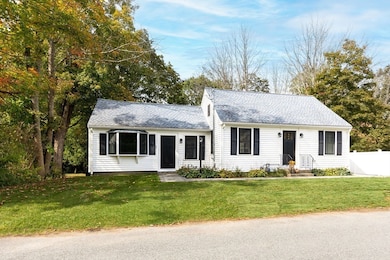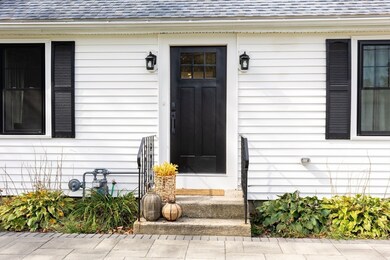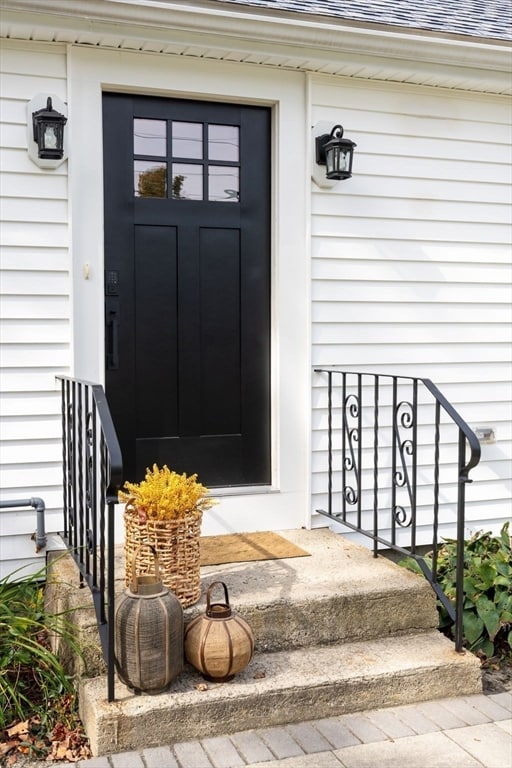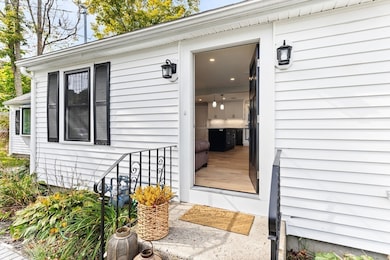63 Pine St South Easton, MA 02375
Estimated payment $3,630/month
Highlights
- Golf Course Community
- Open Floorplan
- Ranch Style House
- Easton Middle School Rated A-
- Property is near public transit
- Engineered Wood Flooring
About This Home
Welcome to 63 Pine Street, Easton – a beautifully renovated home that perfectly blends modern design with timeless comfort. Step inside to an inviting open floor plan that fills with natural light, creating a seamless flow between living, dining, and entertaining spaces. The heart of the home is the brand-new kitchen, featuring sleek cabinetry, high-end finishes, a center island for cooking and gathering, ss appliances, quartz countertops and herringbone backsplash. Unwind in the stunning spa-inspired bathroom, complete with a luxurious soaking tub and an oversized tiled shower. There are 2 bedrooms with ample closet space. A sunken room perfect for a diningroom/den or office space. And a back entry where you can use your imagination to create the perfect mudroom. Every detail has been thoughtfully updated to deliver both style and function, giving this home a fresh, move-in-ready feel. Brand new septic, heating system, tankless water, central AC, plumbing, electrical, windows/doors.
Home Details
Home Type
- Single Family
Est. Annual Taxes
- $6,445
Year Built
- Built in 1940 | Remodeled
Home Design
- Ranch Style House
- Frame Construction
- Shingle Roof
- Concrete Perimeter Foundation
Interior Spaces
- 1,226 Sq Ft Home
- Open Floorplan
- Recessed Lighting
- Decorative Lighting
- Insulated Windows
- Bay Window
- Insulated Doors
- Mud Room
- Sunken Living Room
- Washer and Gas Dryer Hookup
Kitchen
- Stove
- Range
- Microwave
- Dishwasher
- Stainless Steel Appliances
- Kitchen Island
- Solid Surface Countertops
Flooring
- Engineered Wood
- Ceramic Tile
Bedrooms and Bathrooms
- 2 Bedrooms
- Walk-In Closet
- 1 Full Bathroom
- Soaking Tub
- Separate Shower
Unfinished Basement
- Basement Fills Entire Space Under The House
- Interior Basement Entry
- Block Basement Construction
- Laundry in Basement
Parking
- 2 Car Parking Spaces
- Driveway
- Open Parking
- Off-Street Parking
Location
- Property is near public transit
- Property is near schools
Utilities
- Forced Air Heating and Cooling System
- Heating System Uses Natural Gas
- 200+ Amp Service
- Tankless Water Heater
- Private Sewer
- Internet Available
Additional Features
- Energy-Efficient Thermostat
- 0.56 Acre Lot
Listing and Financial Details
- Assessor Parcel Number M:0040U B:0044 L:0000,2807721
Community Details
Overview
- No Home Owners Association
- Near Conservation Area
Amenities
- Shops
- Coin Laundry
Recreation
- Golf Course Community
- Community Pool
- Park
- Jogging Path
Map
Home Values in the Area
Average Home Value in this Area
Tax History
| Year | Tax Paid | Tax Assessment Tax Assessment Total Assessment is a certain percentage of the fair market value that is determined by local assessors to be the total taxable value of land and additions on the property. | Land | Improvement |
|---|---|---|---|---|
| 2025 | $6,445 | $516,400 | $357,500 | $158,900 |
| 2024 | $6,010 | $450,200 | $291,800 | $158,400 |
| 2023 | $5,486 | $376,000 | $280,900 | $95,100 |
| 2022 | $5,273 | $342,600 | $251,000 | $91,600 |
| 2021 | $5,076 | $327,900 | $236,300 | $91,600 |
| 2020 | $4,642 | $301,800 | $226,800 | $75,000 |
| 2019 | $4,357 | $273,000 | $201,300 | $71,700 |
| 2018 | $4,127 | $254,600 | $190,500 | $64,100 |
| 2017 | $4,105 | $253,100 | $190,500 | $62,600 |
| 2016 | $3,955 | $244,300 | $184,000 | $60,300 |
| 2015 | $3,831 | $228,300 | $169,500 | $58,800 |
| 2014 | $3,563 | $214,000 | $154,500 | $59,500 |
Property History
| Date | Event | Price | List to Sale | Price per Sq Ft | Prior Sale |
|---|---|---|---|---|---|
| 10/29/2025 10/29/25 | Pending | -- | -- | -- | |
| 10/14/2025 10/14/25 | For Sale | $589,900 | 0.0% | $481 / Sq Ft | |
| 10/06/2025 10/06/25 | Pending | -- | -- | -- | |
| 10/01/2025 10/01/25 | For Sale | $589,900 | +71.0% | $481 / Sq Ft | |
| 05/15/2023 05/15/23 | Sold | $345,000 | +23.3% | $281 / Sq Ft | View Prior Sale |
| 05/01/2023 05/01/23 | Pending | -- | -- | -- | |
| 04/26/2023 04/26/23 | For Sale | $279,900 | -- | $228 / Sq Ft |
Purchase History
| Date | Type | Sale Price | Title Company |
|---|---|---|---|
| Quit Claim Deed | $340,000 | None Available | |
| Quit Claim Deed | $340,000 | None Available | |
| Deed | -- | -- |
Source: MLS Property Information Network (MLS PIN)
MLS Number: 73438419
APN: EAST-000040U-000044
- 24 Pine St
- 741 Washington St Unit 7
- 66 Depot St
- 165 Pine Street (23 Lili Way)
- 20 Church St
- 4 County Ln
- 13 Welch Rd Unit 13
- 305 Turnpike St Unit 26 2nd St
- 40 Bristol Dr
- 305 Turnpike St=237 5th St Unit 237
- 6 Beatty Ln
- 23 Windchime Rd
- 26 Short St
- 27 Short St
- 21 Scotch Dam Rd
- 15 Scotch Dam Rd
- 24 Eisenhower Dr
- 6 Indian Cove Way Unit 6
- 7 Coolidge Cir
- 5 Indian Cove Way Unit 5

