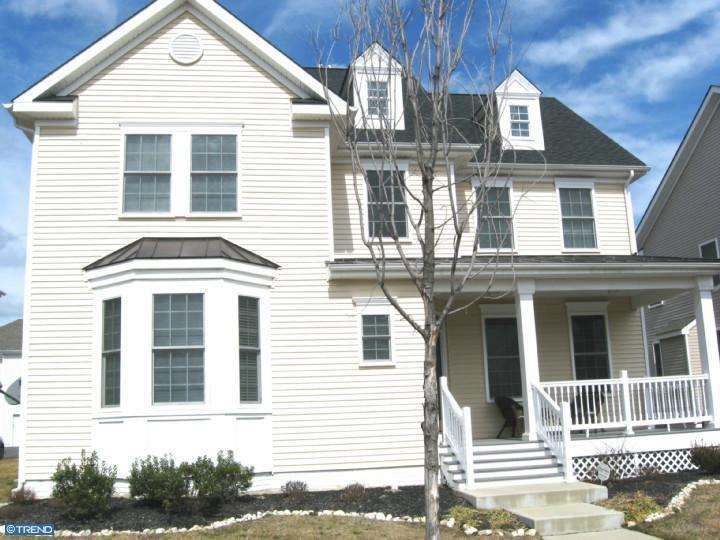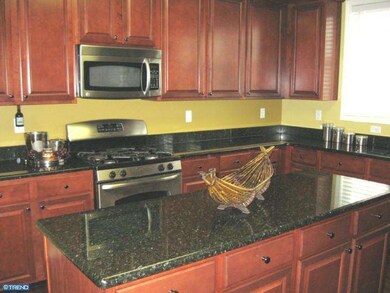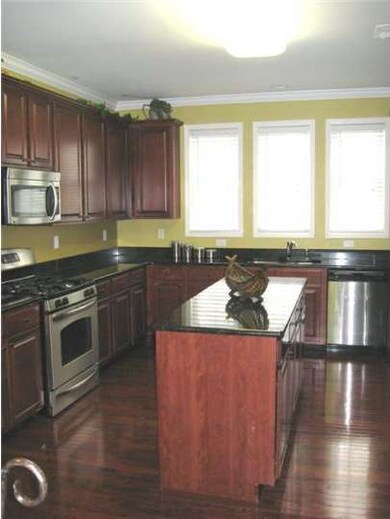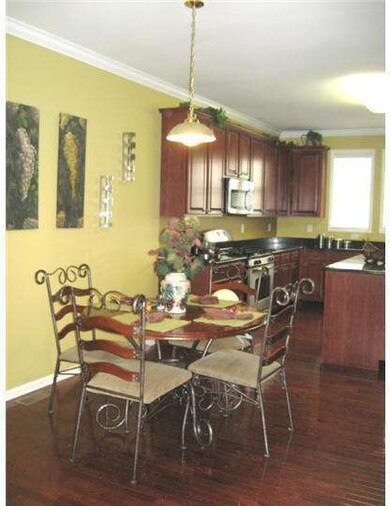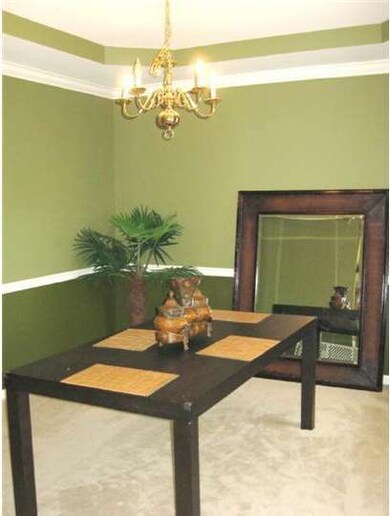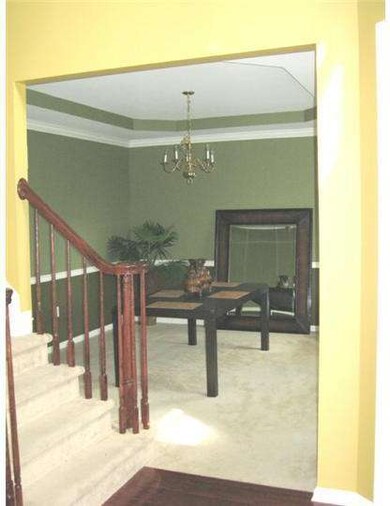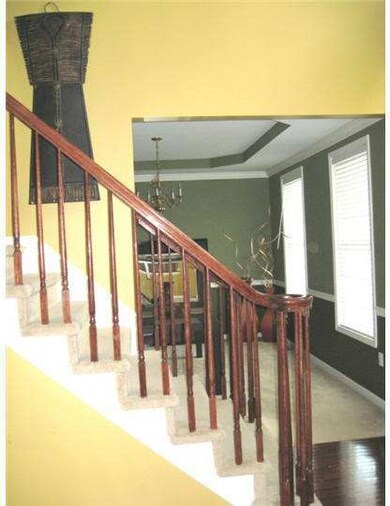
63 Recklesstown Way Chesterfield, NJ 08515
Highlights
- Water Views
- Colonial Architecture
- Attic
- Chesterfield Elementary School Rated A-
- Wood Flooring
- No HOA
About This Home
As of July 2021Why wait for new construction? This fabulous Hemingway Model is ready for a new owner! You will feel right at home in this tastefully appointed 4 bedroom 2.5 bath home. The warm color tones are a soothing backdrop to the architectural features including the coffered ceiling in the dining room and the many additional wood trim accents throughout the home. The gourmet style kitchen is sure to please with an abundance of storage and granite countertop work space. The oversized kitchen island offers additional prep space and doubles as a casual dining area. The family room is accented by the inviting warmth of a gas fireplace. The formal living room is currently used a library/office so use your imagination and make it your space. The owners suite is a spacious retreat with 2 walk-in closets, sitting area and luxurious private bath. All of this in a wonderful community with ease of access to major roadways and train stations makes this a perfect choice! Schedule your personal tour today!
Last Agent to Sell the Property
Compass New Jersey, LLC - Moorestown License #18385 Listed on: 04/09/2012

Last Buyer's Agent
CARMEN FIGUEROA
Realmart Realty, LLC License #TREND:60040589
Home Details
Home Type
- Single Family
Est. Annual Taxes
- $9,033
Year Built
- Built in 2009
Lot Details
- 5,968 Sq Ft Lot
- Lot Dimensions are 50x100
- Level Lot
- Open Lot
- Sprinkler System
- Back, Front, and Side Yard
- Property is in good condition
- Property is zoned PVD2
Parking
- 2 Car Direct Access Garage
- 2 Open Parking Spaces
- Oversized Parking
- Garage Door Opener
Home Design
- Colonial Architecture
- Pitched Roof
- Shingle Roof
- Vinyl Siding
- Concrete Perimeter Foundation
Interior Spaces
- 2,668 Sq Ft Home
- Property has 2 Levels
- Ceiling height of 9 feet or more
- Ceiling Fan
- Gas Fireplace
- Family Room
- Living Room
- Dining Room
- Water Views
- Unfinished Basement
- Basement Fills Entire Space Under The House
- Home Security System
- Laundry on upper level
- Attic
Kitchen
- Butlers Pantry
- Self-Cleaning Oven
- Built-In Range
- Dishwasher
- Kitchen Island
- Disposal
Flooring
- Wood
- Wall to Wall Carpet
- Tile or Brick
Bedrooms and Bathrooms
- 4 Bedrooms
- En-Suite Primary Bedroom
- En-Suite Bathroom
- 2.5 Bathrooms
- Walk-in Shower
Outdoor Features
- Porch
Schools
- Chesterfield Elementary School
Utilities
- Forced Air Heating and Cooling System
- Heating System Uses Gas
- 200+ Amp Service
- Natural Gas Water Heater
- Cable TV Available
Community Details
- No Home Owners Association
- Built by K HOVNANIAN
- Hemingway
Listing and Financial Details
- Tax Lot 00002
- Assessor Parcel Number 07-00202 17-00002
Ownership History
Purchase Details
Home Financials for this Owner
Home Financials are based on the most recent Mortgage that was taken out on this home.Purchase Details
Home Financials for this Owner
Home Financials are based on the most recent Mortgage that was taken out on this home.Purchase Details
Purchase Details
Home Financials for this Owner
Home Financials are based on the most recent Mortgage that was taken out on this home.Purchase Details
Home Financials for this Owner
Home Financials are based on the most recent Mortgage that was taken out on this home.Purchase Details
Similar Homes in the area
Home Values in the Area
Average Home Value in this Area
Purchase History
| Date | Type | Sale Price | Title Company |
|---|---|---|---|
| Interfamily Deed Transfer | -- | Westcor Land Title Ins Co | |
| Deed | $542,500 | Heritage Abstract Company | |
| Interfamily Deed Transfer | -- | None Available | |
| Deed | $442,500 | Attorney | |
| Deed | $365,000 | Sterling Title Agency | |
| Deed | $145,000 | Eastern Title Agency |
Mortgage History
| Date | Status | Loan Amount | Loan Type |
|---|---|---|---|
| Previous Owner | $434,000 | New Conventional | |
| Previous Owner | $354,000 | New Conventional | |
| Previous Owner | $331,500 | New Conventional | |
| Previous Owner | $341,205 | FHA | |
| Previous Owner | $407,937 | FHA |
Property History
| Date | Event | Price | Change | Sq Ft Price |
|---|---|---|---|---|
| 07/30/2021 07/30/21 | Sold | $542,500 | +4.3% | $146 / Sq Ft |
| 05/27/2021 05/27/21 | Pending | -- | -- | -- |
| 05/21/2021 05/21/21 | For Sale | $519,900 | +17.5% | $140 / Sq Ft |
| 12/14/2015 12/14/15 | Sold | $442,500 | -1.7% | $117 / Sq Ft |
| 11/04/2015 11/04/15 | Pending | -- | -- | -- |
| 09/09/2015 09/09/15 | For Sale | $450,000 | +23.3% | $119 / Sq Ft |
| 08/23/2012 08/23/12 | Sold | $365,000 | -2.7% | $137 / Sq Ft |
| 07/23/2012 07/23/12 | Pending | -- | -- | -- |
| 06/22/2012 06/22/12 | Price Changed | $375,000 | -2.6% | $141 / Sq Ft |
| 04/25/2012 04/25/12 | Price Changed | $385,000 | -2.5% | $144 / Sq Ft |
| 04/09/2012 04/09/12 | For Sale | $395,000 | -- | $148 / Sq Ft |
Tax History Compared to Growth
Tax History
| Year | Tax Paid | Tax Assessment Tax Assessment Total Assessment is a certain percentage of the fair market value that is determined by local assessors to be the total taxable value of land and additions on the property. | Land | Improvement |
|---|---|---|---|---|
| 2025 | $13,987 | $407,200 | $100,400 | $306,800 |
| 2024 | $13,425 | $407,200 | $100,400 | $306,800 |
| 2023 | $13,425 | $407,200 | $100,400 | $306,800 |
| 2022 | $12,790 | $407,200 | $100,400 | $306,800 |
| 2021 | $12,587 | $407,200 | $100,400 | $306,800 |
| 2020 | $0 | $407,200 | $100,400 | $306,800 |
| 2019 | $11,764 | $407,200 | $100,400 | $306,800 |
| 2018 | $11,984 | $407,200 | $100,400 | $306,800 |
| 2017 | $11,874 | $407,200 | $100,400 | $306,800 |
| 2016 | $11,434 | $407,200 | $100,400 | $306,800 |
| 2015 | $10,905 | $407,200 | $100,400 | $306,800 |
| 2014 | $10,261 | $398,700 | $100,400 | $298,300 |
Agents Affiliated with this Home
-
J
Seller's Agent in 2021
James Murray
BHHS Fox & Roach
(215) 499-9712
5 in this area
24 Total Sales
-
L
Buyer's Agent in 2021
Linda Crane
BHHS Fox & Roach
-

Seller's Agent in 2015
Mike Gerstnicker
BHHS Fox & Roach
(609) 306-3772
3 in this area
162 Total Sales
-

Buyer's Agent in 2015
Maureen Troiano
Coldwell Banker Residential Brokerage - Princeton
(609) 240-7554
22 Total Sales
-

Seller's Agent in 2012
Michele Arnold
Compass New Jersey, LLC - Moorestown
(609) 346-7865
42 Total Sales
-
C
Buyer's Agent in 2012
CARMEN FIGUEROA
Realmart Realty, LLC
Map
Source: Bright MLS
MLS Number: 1003918794
APN: 07-00202-17-00002
- 5 Susannah Dr
- 9 Quaker St
- 45 Fenton Ln
- 17A Recklesstown Way
- 1 Stevenson Rd
- 52 Olivia Way
- 36 Brookdale Way
- 5 Horseshoe Place
- 64 Brookdale Way
- 6 Mountie Ln
- 463 Ward Ave
- 51 Crosswicks Chesterfield Rd
- 77 Old York Rd
- 10 Hengeli Dr
- 442 Ellisdale Rd
- 5 Crosswicks Chesterfield Rd
- 438 Ellisdale Rd
- 37 Church St
- 248 Bordentown Chesterfield Rd
- 415 Ellisdale Rd
