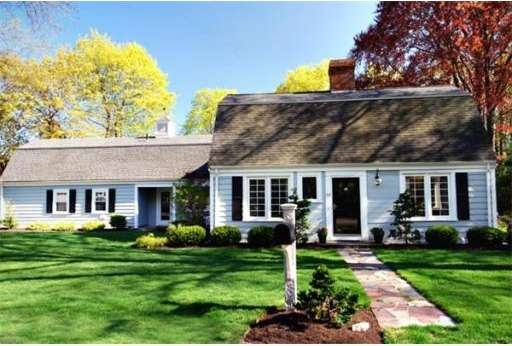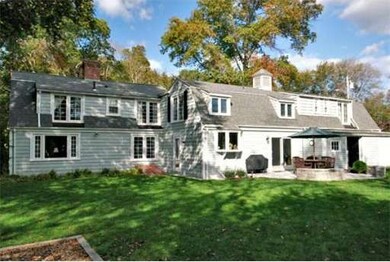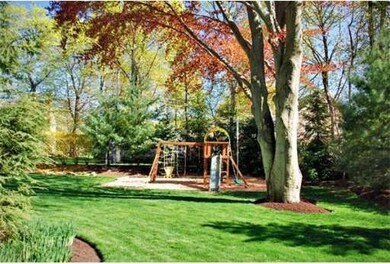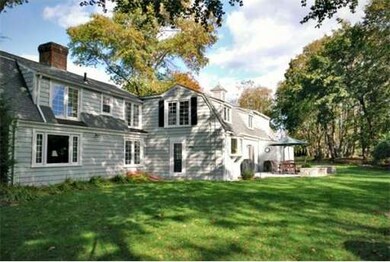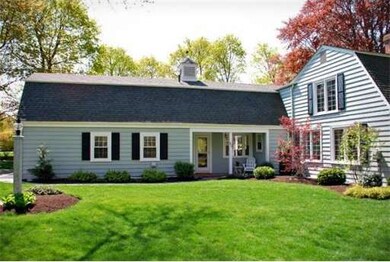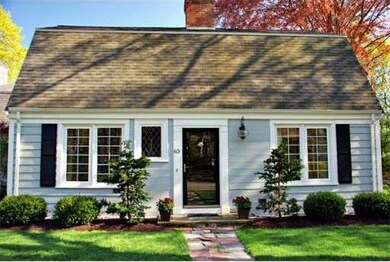
63 Red Gate Ln Cohasset, MA 02025
About This Home
As of June 2015Great Neighborhood.Great Setting.Great House "Designed For Family" Classic Dutch Gambrel refurbished beautifully to create traditional warmth and casual spaces for an active family lifestyle. Shaded by a copper beech, the perfect flat yard is ideal for easy indoor-outdoor living,dining,entertaining and children's play spaces. Many improvements, including new windows. All the living spaces are flexible,comfortable and homey. First floor bedroom and full bath for extra family or guests. Charming!
Home Details
Home Type
Single Family
Est. Annual Taxes
$17,832
Year Built
1946
Lot Details
0
Listing Details
- Lot Description: Level
- Special Features: None
- Property Sub Type: Detached
- Year Built: 1946
Interior Features
- Has Basement: Yes
- Fireplaces: 2
- Primary Bathroom: No
- Number of Rooms: 10
- Amenities: Public Transportation, Shopping, Swimming Pool, Tennis Court, Park, Walk/Jog Trails, Bike Path, Conservation Area, T-Station
- Energy: Insulated Windows, Insulated Doors
- Flooring: Wood, Tile
- Basement: Full, Interior Access, Bulkhead
- Bedroom 2: Second Floor, 15X14
- Bedroom 3: Second Floor, 12X10
- Bedroom 4: Second Floor, 14X7
- Bedroom 5: First Floor, 13X9
- Bathroom #1: First Floor
- Bathroom #2: Second Floor
- Bathroom #3: Second Floor
- Kitchen: First Floor, 22X10
- Laundry Room: First Floor, 11X6
- Living Room: First Floor, 23X16
- Master Bedroom: Second Floor, 16X13
- Master Bedroom Description: Fireplace, Hard Wood Floor, Wall to Wall Carpet
- Dining Room: First Floor, 15X11
- Family Room: Second Floor, 17X9
Exterior Features
- Construction: Frame
- Exterior: Wood
- Exterior Features: Patio
- Foundation: Poured Concrete
Garage/Parking
- Garage Parking: Attached
- Garage Spaces: 1
- Parking: Off-Street
- Parking Spaces: 4
Utilities
- Hot Water: Tank
- Water/Sewer: City/Town Water, Private Sewerage
Ownership History
Purchase Details
Home Financials for this Owner
Home Financials are based on the most recent Mortgage that was taken out on this home.Purchase Details
Home Financials for this Owner
Home Financials are based on the most recent Mortgage that was taken out on this home.Purchase Details
Similar Homes in the area
Home Values in the Area
Average Home Value in this Area
Purchase History
| Date | Type | Sale Price | Title Company |
|---|---|---|---|
| Not Resolvable | $820,000 | -- | |
| Not Resolvable | $769,000 | -- | |
| Deed | $730,000 | -- | |
| Deed | $730,000 | -- |
Mortgage History
| Date | Status | Loan Amount | Loan Type |
|---|---|---|---|
| Open | $1,205,000 | Stand Alone Refi Refinance Of Original Loan | |
| Closed | $712,000 | Stand Alone Refi Refinance Of Original Loan | |
| Closed | $517,500 | Purchase Money Mortgage | |
| Closed | $220,500 | Credit Line Revolving | |
| Previous Owner | $550,000 | Purchase Money Mortgage | |
| Previous Owner | $417,000 | No Value Available |
Property History
| Date | Event | Price | Change | Sq Ft Price |
|---|---|---|---|---|
| 06/03/2015 06/03/15 | Sold | $820,000 | 0.0% | $263 / Sq Ft |
| 04/30/2015 04/30/15 | Pending | -- | -- | -- |
| 04/13/2015 04/13/15 | Off Market | $820,000 | -- | -- |
| 04/07/2015 04/07/15 | For Sale | $839,000 | +2.3% | $269 / Sq Ft |
| 03/28/2015 03/28/15 | Off Market | $820,000 | -- | -- |
| 03/19/2015 03/19/15 | Price Changed | $839,000 | -1.2% | $269 / Sq Ft |
| 03/05/2015 03/05/15 | For Sale | $849,000 | +10.4% | $273 / Sq Ft |
| 05/31/2012 05/31/12 | Sold | $769,000 | -6.1% | $247 / Sq Ft |
| 04/02/2012 04/02/12 | Pending | -- | -- | -- |
| 01/25/2012 01/25/12 | Price Changed | $819,000 | -2.4% | $263 / Sq Ft |
| 10/26/2011 10/26/11 | For Sale | $839,000 | -- | $269 / Sq Ft |
Tax History Compared to Growth
Tax History
| Year | Tax Paid | Tax Assessment Tax Assessment Total Assessment is a certain percentage of the fair market value that is determined by local assessors to be the total taxable value of land and additions on the property. | Land | Improvement |
|---|---|---|---|---|
| 2025 | $17,832 | $1,539,900 | $648,200 | $891,700 |
| 2024 | $17,235 | $1,416,200 | $540,300 | $875,900 |
| 2023 | $16,701 | $1,415,300 | $540,300 | $875,000 |
| 2022 | $16,592 | $1,321,000 | $540,300 | $780,700 |
| 2021 | $16,606 | $1,273,500 | $540,300 | $733,200 |
| 2020 | $11,386 | $877,900 | $390,100 | $487,800 |
| 2019 | $10,859 | $841,800 | $354,000 | $487,800 |
| 2018 | $10,767 | $841,800 | $354,000 | $487,800 |
| 2017 | $10,174 | $779,000 | $321,800 | $457,200 |
| 2016 | $9,688 | $752,200 | $321,800 | $430,400 |
| 2015 | $9,560 | $752,200 | $321,800 | $430,400 |
| 2014 | $9,433 | $752,200 | $321,800 | $430,400 |
Agents Affiliated with this Home
-

Seller's Agent in 2015
William Good
Compass
(617) 921-9619
10 in this area
18 Total Sales
-

Buyer's Agent in 2015
David Drinkwater
Grand Gables Realty Group Inc.
(781) 258-1646
32 Total Sales
-

Buyer's Agent in 2012
Erik Pearson
Berkshire Hathaway HomeServices Town and Country Real Estate
(617) 910-8969
18 Total Sales
Map
Source: MLS Property Information Network (MLS PIN)
MLS Number: 71304744
APN: COHA-000004D-000016-000025
- 25 Ripley Rd
- 15 Quonahassit Trail
- 506 Rear N Main St
- 296 N Main St
- 316 N Main St
- 11 Beach St
- 14 James Ln
- 78 Old Pasture Rd
- 12 Short St
- 135 Beach St
- 128 Elm St Unit 210
- 31 Chittenden Ln Unit 31
- 356 Atlantic Ave
- 312 Jerusalem Rd
- 12 Sheldon Rd
- 130 Forest Ave
- 247 Forest Ave
- 87 Elm St Unit 318
- 87 Elm St Unit 214
- 87 Elm St Unit 216
