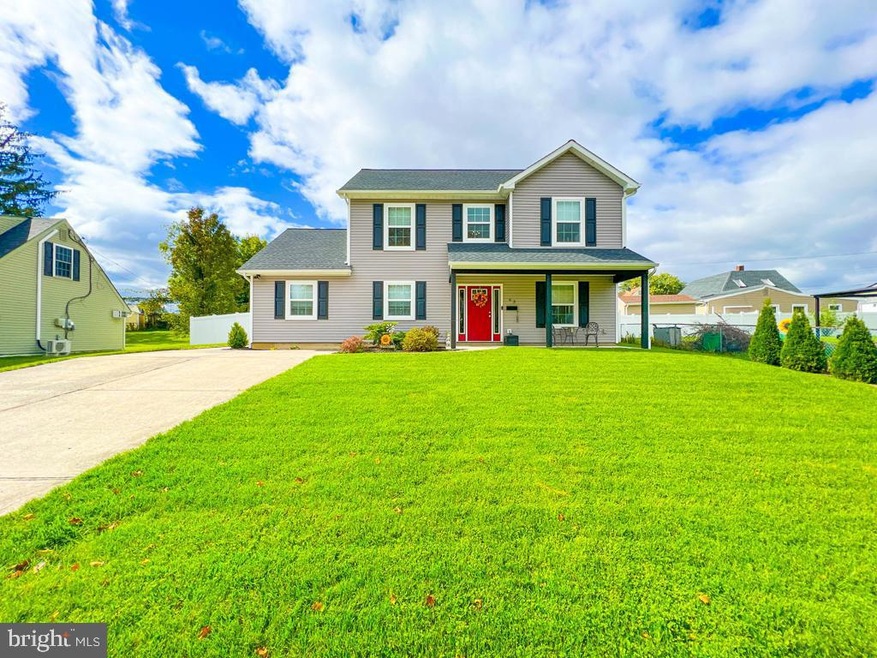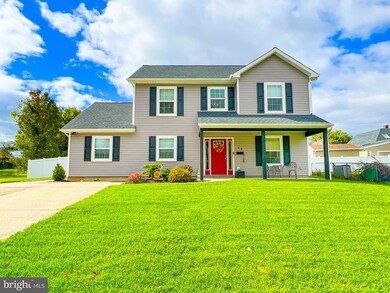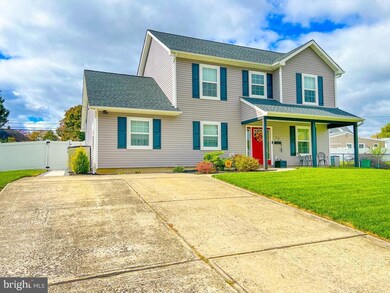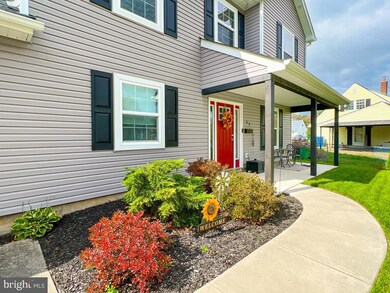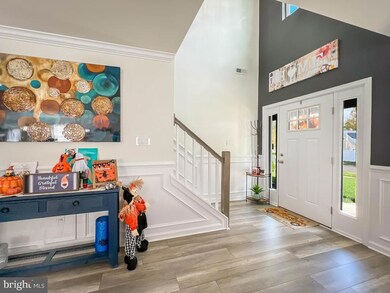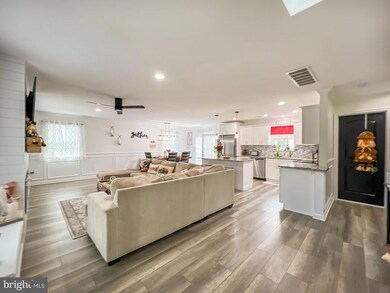
63 Red Maple Ln Levittown, PA 19055
Red Cedar Hill NeighborhoodHighlights
- Colonial Architecture
- Attic
- Living Room
- Cathedral Ceiling
- No HOA
- Laundry Room
About This Home
As of November 2023This 5-year-young, 4-bedroom, 2.5-bath home is a testament to thoughtful design and meticulous craftsmanship. As you step inside, the grandeur of the foyer with its cathedral ceilings welcomes you. The white shaker cabinets in the kitchen complement the granite countertops and are accentuated by a mosaic backsplash. The stainless steel appliances gleam against the backdrop of laminate wood flooring.
The open floor plan seamlessly connects the kitchen to the living area, centered around a custom-built fireplace surround with integrated benches and storage, creating a cozy and functional focal point. Wainscoting and crown molding add a touch of sophistication, while recessed lighting illuminates the space.
The downstairs main bedroom suite boasts a luxurious bath and a generously sized walk-in closet, providing a private retreat. Additionally, the first-floor half bath adds convenience. Upstairs, an oversized hallway offers ample space for a sitting area or desk, enhancing the versatility of the layout.
The laundry area is efficiently situated upstairs along with a second full bath, ensuring practicality and ease of living. Three additional bedrooms provide flexibility for various needs. A walk-in storage area and attic space offer ample room for organization and storage solutions.
Moving outdoors, the property continues to impress. A meticulously designed hardscape sitting area with a fire pit sets the stage for outdoor gatherings. The expansive outdoor kitchen, complete with a granite top bar, grill, and fridge, promises a perfect space for entertaining and culinary adventures.
A large shed houses the sprinkler controls, and the presence of a sprinkler system adds both convenience and assurance for maintaining the lush yard, surrounded by white vinyl fencing. The attention to detail and the quality of updates, from the roof and siding to the electrical wiring and plumbing, showcase the care and craftsmanship that went into creating this stunning residence. This home truly embodies both elegance and functionality, offering a comfortable and inviting living experience.Contingent upon Seller finding adequate housing
Last Agent to Sell the Property
Keller Williams Real Estate-Langhorne Listed on: 10/20/2023

Home Details
Home Type
- Single Family
Est. Annual Taxes
- $6,280
Year Built
- Built in 2019
Lot Details
- 7,412 Sq Ft Lot
- Lot Dimensions are 68.00 x 109.00
- Privacy Fence
- Vinyl Fence
- Property is zoned R3
Home Design
- Colonial Architecture
- Slab Foundation
- Frame Construction
- Asphalt Roof
Interior Spaces
- 1,926 Sq Ft Home
- Property has 2 Levels
- Cathedral Ceiling
- Living Room
- Dining Room
- Storage Room
- Laminate Flooring
- Attic
Bedrooms and Bathrooms
Laundry
- Laundry Room
- Laundry on upper level
Parking
- 4 Parking Spaces
- 4 Driveway Spaces
- On-Street Parking
Utilities
- Central Air
- Heat Pump System
- Electric Water Heater
- Municipal Trash
Community Details
- No Home Owners Association
- Red Cedar Hill Subdivision
Listing and Financial Details
- Tax Lot 217
- Assessor Parcel Number 05-039-217
Ownership History
Purchase Details
Home Financials for this Owner
Home Financials are based on the most recent Mortgage that was taken out on this home.Purchase Details
Home Financials for this Owner
Home Financials are based on the most recent Mortgage that was taken out on this home.Purchase Details
Purchase Details
Home Financials for this Owner
Home Financials are based on the most recent Mortgage that was taken out on this home.Purchase Details
Purchase Details
Home Financials for this Owner
Home Financials are based on the most recent Mortgage that was taken out on this home.Purchase Details
Similar Homes in Levittown, PA
Home Values in the Area
Average Home Value in this Area
Purchase History
| Date | Type | Sale Price | Title Company |
|---|---|---|---|
| Deed | $483,000 | Go Abstract Services | |
| Deed | $337,500 | Bucks Cnty Abstract Svcs Llc | |
| Deed | $88,000 | All Service Abstract | |
| Special Warranty Deed | $17,500 | Partners Abstract Of Pa Llc | |
| Sheriffs Deed | $1,540 | None Available | |
| Deed | $202,000 | None Available | |
| Deed | $95,000 | -- |
Mortgage History
| Date | Status | Loan Amount | Loan Type |
|---|---|---|---|
| Previous Owner | $320,625 | New Conventional | |
| Previous Owner | $197,359 | FHA | |
| Previous Owner | $50,000 | Stand Alone Second | |
| Previous Owner | $137,500 | New Conventional | |
| Previous Owner | $20,000 | Credit Line Revolving |
Property History
| Date | Event | Price | Change | Sq Ft Price |
|---|---|---|---|---|
| 11/28/2023 11/28/23 | Sold | $483,000 | -13.8% | $251 / Sq Ft |
| 10/25/2023 10/25/23 | Pending | -- | -- | -- |
| 10/20/2023 10/20/23 | For Sale | $560,000 | +65.9% | $291 / Sq Ft |
| 01/10/2020 01/10/20 | Sold | $337,500 | -0.4% | $178 / Sq Ft |
| 11/27/2019 11/27/19 | Pending | -- | -- | -- |
| 11/27/2019 11/27/19 | For Sale | $339,000 | +1837.1% | $178 / Sq Ft |
| 01/18/2017 01/18/17 | Sold | $17,500 | +2.9% | $12 / Sq Ft |
| 12/20/2016 12/20/16 | Pending | -- | -- | -- |
| 12/01/2016 12/01/16 | For Sale | $17,000 | -- | $12 / Sq Ft |
Tax History Compared to Growth
Tax History
| Year | Tax Paid | Tax Assessment Tax Assessment Total Assessment is a certain percentage of the fair market value that is determined by local assessors to be the total taxable value of land and additions on the property. | Land | Improvement |
|---|---|---|---|---|
| 2024 | $6,328 | $23,300 | $5,520 | $17,780 |
| 2023 | $6,281 | $23,300 | $5,520 | $17,780 |
| 2022 | $6,281 | $23,300 | $5,520 | $17,780 |
| 2021 | $6,281 | $23,300 | $5,520 | $17,780 |
| 2020 | $1,488 | $5,520 | $5,520 | $0 |
| 2019 | $1,483 | $5,520 | $5,520 | $0 |
| 2018 | $1,459 | $5,520 | $5,520 | $0 |
| 2017 | $1,436 | $5,520 | $5,520 | $0 |
| 2016 | $1,176 | $5,520 | $5,520 | $0 |
| 2015 | $1,114 | $5,520 | $5,520 | $0 |
| 2014 | $1,114 | $5,520 | $5,520 | $0 |
Agents Affiliated with this Home
-
T
Seller's Agent in 2023
Theresa McNulty
Keller Williams Real Estate-Langhorne
1 in this area
25 Total Sales
-

Buyer's Agent in 2023
Thomas Wenger
Keller Williams Realty - Moorestown
(215) 805-8076
1 in this area
130 Total Sales
-

Seller's Agent in 2020
Jessica Braker-Sadusky
Keller Williams Real Estate
(267) 316-8633
1 in this area
72 Total Sales
-
J
Seller Co-Listing Agent in 2020
Joe Sadusky
Keller Williams Real Estate
(267) 994-9683
1 in this area
47 Total Sales
-
K
Buyer's Agent in 2020
Kenneth Inman
Keller Williams Real Estate-Langhorne
-
A
Seller's Agent in 2017
Albin Garcia
Garcia Realtors
(609) 396-3400
144 Total Sales
Map
Source: Bright MLS
MLS Number: PABU2059454
APN: 05-039-217
