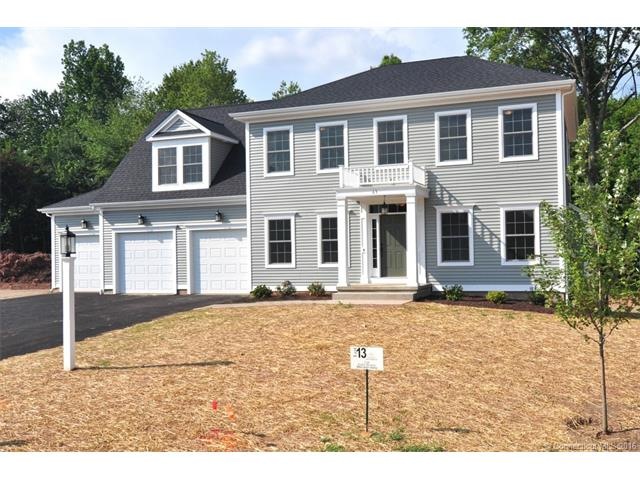
63 Redstone Rd Suffield, CT 06078
Highlights
- Colonial Architecture
- Partially Wooded Lot
- 1 Fireplace
- Suffield Middle School Rated A-
- Attic
- No HOA
About This Home
As of April 2025Custom designed colonial in gorgeous new subdivision has 3BD/3BA, with 9' ceilings on the first floor, open granite kitchen with chef's appliances, family room has nat gas fireplace with custom surround, dining room and office or playroom. Mudroom has tile, with huge laundry room and full bath with second staircase to unfinished bonus room or possible 4th bedroom. Square footage includes unfinished bonus room. Master has huge walk-in closet with custom cabinets and granite. Basement has side walkout with oversized windows and 8.5'ceilings. RedStone Farm is Suffield's newest custom subdivision offering energy efficient Natural Gas, Public Sewer & Public Water. Model homes to begin soon. Lots 2,3,4,8,9,10,11,13 & 14 are sold.
Last Agent to Sell the Property
KW Legacy Partners License #RES.0792249 Listed on: 10/19/2015

Home Details
Home Type
- Single Family
Est. Annual Taxes
- $11,815
Year Built
- Built in 2015
Lot Details
- 0.43 Acre Lot
- Partially Wooded Lot
Home Design
- Colonial Architecture
- Vinyl Siding
Interior Spaces
- 3,200 Sq Ft Home
- Central Vacuum
- Ceiling Fan
- 1 Fireplace
- Thermal Windows
- Attic or Crawl Hatchway Insulated
- Laundry in Mud Room
Bedrooms and Bathrooms
- 3 Bedrooms
- 3 Full Bathrooms
Unfinished Basement
- Walk-Out Basement
- Partial Basement
Parking
- 3 Car Attached Garage
- Driveway
Schools
- Spaulding K-2 Elementary School
- Suffield Middle School
- Suffield High School
Utilities
- Central Air
- Heating System Uses Natural Gas
- Underground Utilities
- Cable TV Available
Community Details
- No Home Owners Association
- Redstone Farm Subdivision
Ownership History
Purchase Details
Home Financials for this Owner
Home Financials are based on the most recent Mortgage that was taken out on this home.Purchase Details
Home Financials for this Owner
Home Financials are based on the most recent Mortgage that was taken out on this home.Similar Homes in the area
Home Values in the Area
Average Home Value in this Area
Purchase History
| Date | Type | Sale Price | Title Company |
|---|---|---|---|
| Warranty Deed | $845,000 | None Available | |
| Warranty Deed | $845,000 | None Available | |
| Warranty Deed | $515,163 | -- | |
| Warranty Deed | $515,163 | -- |
Mortgage History
| Date | Status | Loan Amount | Loan Type |
|---|---|---|---|
| Open | $802,750 | Purchase Money Mortgage | |
| Closed | $802,750 | Purchase Money Mortgage | |
| Previous Owner | $410,000 | No Value Available |
Property History
| Date | Event | Price | Change | Sq Ft Price |
|---|---|---|---|---|
| 04/30/2025 04/30/25 | Sold | $845,000 | +6.3% | $214 / Sq Ft |
| 03/04/2025 03/04/25 | Pending | -- | -- | -- |
| 02/25/2025 02/25/25 | For Sale | $795,000 | +45.1% | $201 / Sq Ft |
| 10/20/2015 10/20/15 | Sold | $548,013 | +1.5% | $171 / Sq Ft |
| 10/20/2015 10/20/15 | Pending | -- | -- | -- |
| 10/19/2015 10/19/15 | For Sale | $539,900 | -- | $169 / Sq Ft |
Tax History Compared to Growth
Tax History
| Year | Tax Paid | Tax Assessment Tax Assessment Total Assessment is a certain percentage of the fair market value that is determined by local assessors to be the total taxable value of land and additions on the property. | Land | Improvement |
|---|---|---|---|---|
| 2025 | $11,815 | $504,700 | $89,740 | $414,960 |
| 2024 | $11,043 | $487,970 | $89,740 | $398,230 |
| 2023 | $11,289 | $394,590 | $89,880 | $304,710 |
| 2022 | $11,289 | $394,590 | $89,880 | $304,710 |
| 2021 | $11,301 | $394,590 | $89,880 | $304,710 |
| 2020 | $11,301 | $394,590 | $89,880 | $304,710 |
| 2019 | $10,335 | $359,870 | $89,880 | $269,990 |
| 2018 | $10,560 | $360,150 | $77,070 | $283,080 |
| 2017 | $10,405 | $360,150 | $77,070 | $283,080 |
| 2016 | $9,102 | $322,770 | $77,070 | $245,700 |
| 2015 | $1,713 | $61,670 | $61,670 | $0 |
Agents Affiliated with this Home
-

Seller's Agent in 2025
Nancy Reardon
Berkshire Hathaway Home Services
(860) 508-0416
9 in this area
341 Total Sales
-

Buyer's Agent in 2025
Chris Colli
Chestnut Oak Associates
(860) 716-7168
56 in this area
98 Total Sales
-

Seller's Agent in 2015
Kathy Murphy
KW Legacy Partners
(860) 930-0063
33 in this area
49 Total Sales
Map
Source: SmartMLS
MLS Number: G10073763
APN: SUFF-000057H-000051-000008-000013
