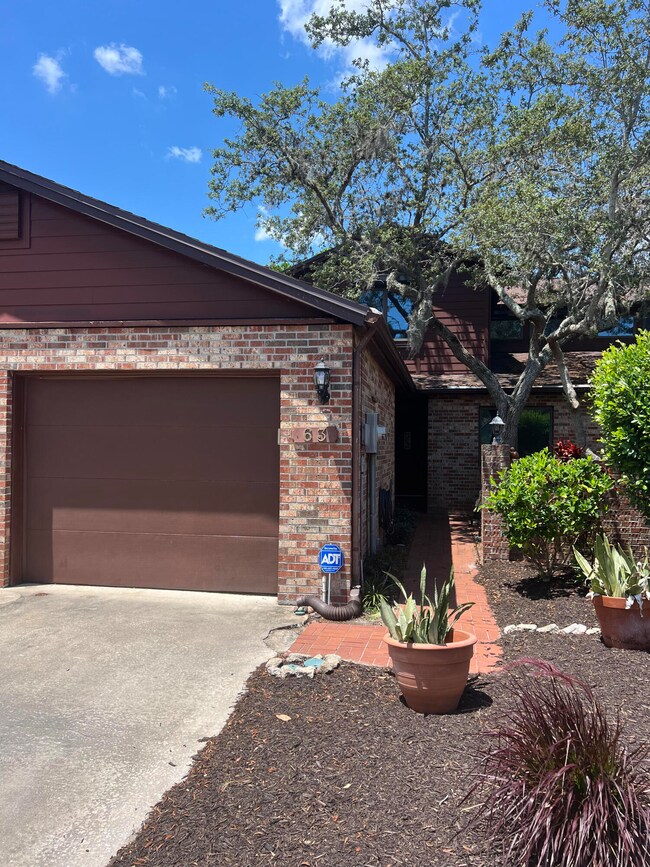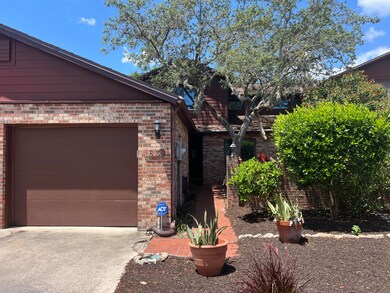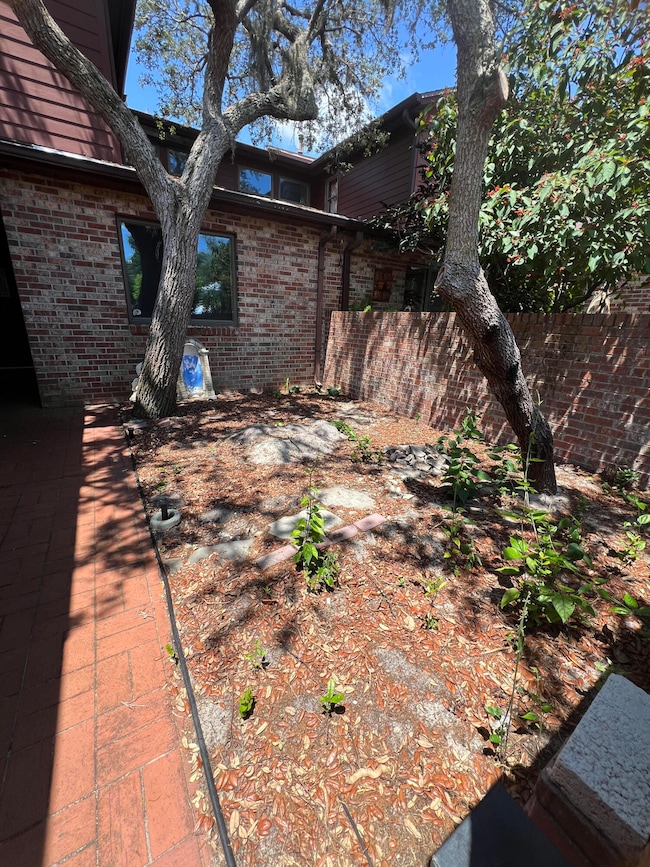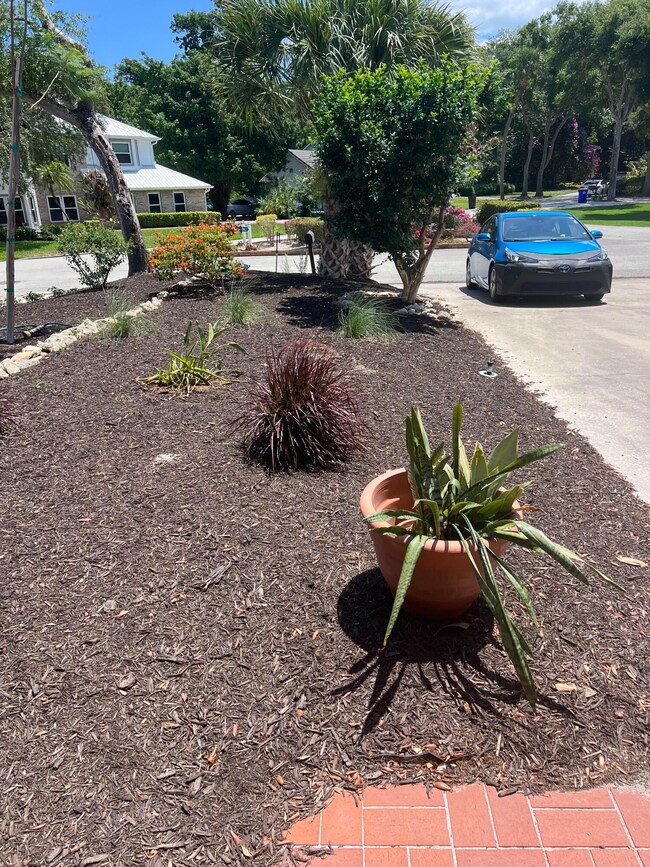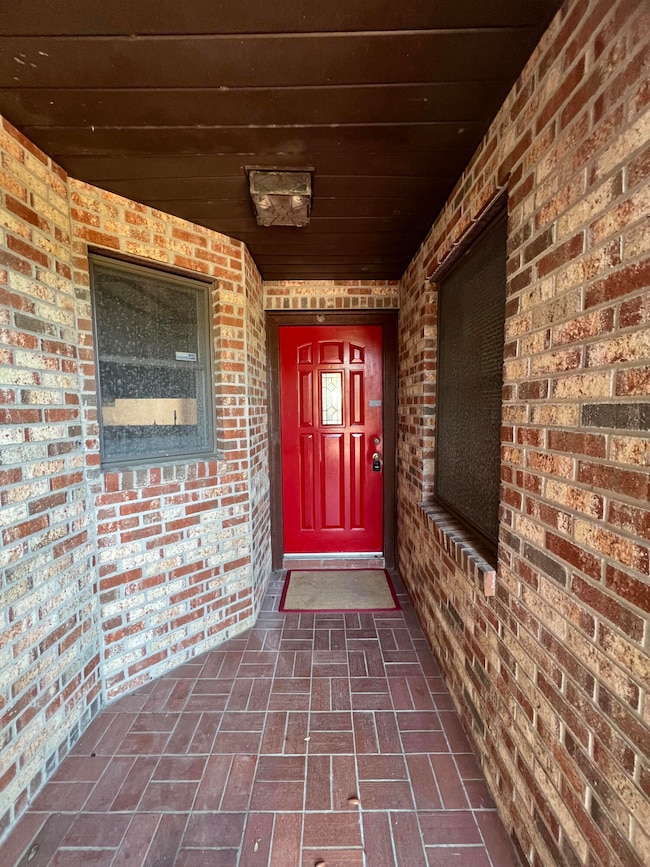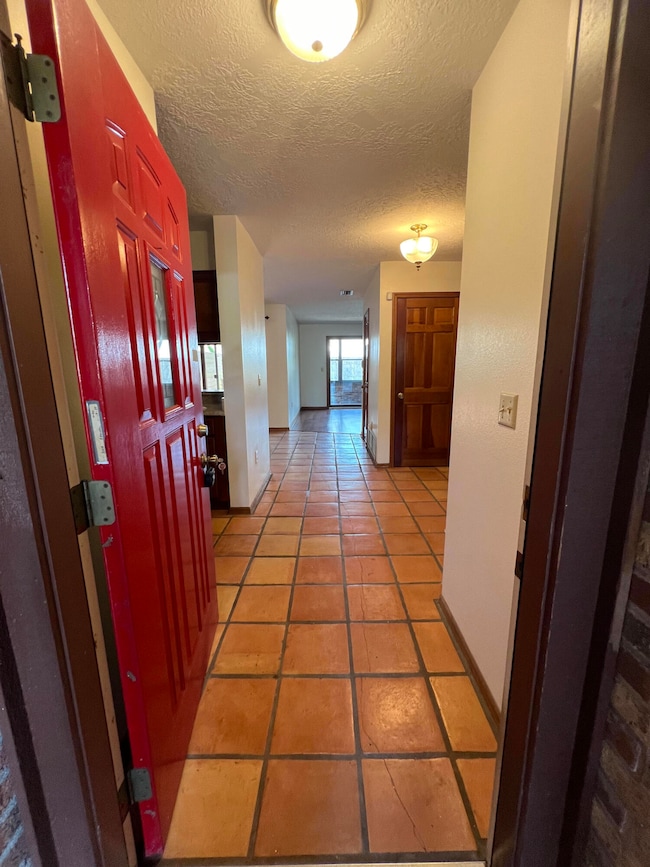63 River Ridge Dr Rockledge, FL 32955
Estimated Value: $261,858 - $341,000
Highlights
- Gated Community
- Traditional Architecture
- Screened Porch
- Rockledge Senior High School Rated A-
- Main Floor Primary Bedroom
- Balcony
About This Home
As of October 2024Property Id: 1554704
TWO story home within a Gated community in Rockledge, Fl
Plenty of room in the kitchen and Livingroom areas with Breakfast bar and separate dining area. Enclosed patio. as well as an open deck sitting area and grilling area. Large paver deck outside for evenings. Large Bedrooms for everyone, Master has screened in patio. Lots of storage space. Large Pantry closets. Come take a look today.
Last Agent to Rent the Property
LaRocque & Co., Realtors License #3167913 Listed on: 06/04/2024
Townhouse Details
Home Type
- Townhome
Year Built
- Built in 1986
Lot Details
- 3,920 Sq Ft Lot
- Northeast Facing Home
- Block Wall Fence
Parking
- 1 Car Attached Garage
Home Design
- Traditional Architecture
- Asphalt
Interior Spaces
- 1,714 Sq Ft Home
- 2-Story Property
- Partially Furnished
- Built-In Features
- Ceiling Fan
- Awning
- Entrance Foyer
- Screened Porch
- Security Gate
- Property Views
Kitchen
- Eat-In Kitchen
- Breakfast Bar
- Butlers Pantry
- Electric Range
- Dishwasher
- Kitchen Island
Bedrooms and Bathrooms
- 3 Bedrooms
- Primary Bedroom on Main
- Dual Closets
- 3 Full Bathrooms
- Bathtub and Shower Combination in Primary Bathroom
Laundry
- Laundry on lower level
- Dryer
- Washer
Outdoor Features
- Balcony
- Courtyard
Schools
- Tropical Elementary School
- Mcnair Middle School
- Rockledge High School
Utilities
- Central Heating and Cooling System
- Electric Water Heater
- Cable TV Available
Listing and Financial Details
- Security Deposit $2,500
- Property Available on 6/3/24
- Tenant pays for cable TV, electricity, grounds care, pest control, sewer, water
- The owner pays for association fees, roof maintenance, taxes
- $40 Application Fee
- Assessor Parcel Number 25-36-10-Nc-00000.0-0059.00
Community Details
Overview
- Property has a Home Owners Association
- River Ridge Association
- River Ridge Subdivision
Pet Policy
- No Pets Allowed
Security
- Gated Community
- Fire and Smoke Detector
Ownership History
Purchase Details
Purchase Details
Purchase Details
Home Values in the Area
Average Home Value in this Area
Purchase History
| Date | Buyer | Sale Price | Title Company |
|---|---|---|---|
| Decker Meredydd S | $100 | None Listed On Document | |
| Gwyne W Barber Trust | -- | Attorney | |
| Barber Gwynne A | -- | Attorney |
Property History
| Date | Event | Price | List to Sale | Price per Sq Ft |
|---|---|---|---|---|
| 09/04/2024 09/04/24 | For Rent | $2,300 | -- | -- |
Tax History
| Year | Tax Paid | Tax Assessment Tax Assessment Total Assessment is a certain percentage of the fair market value that is determined by local assessors to be the total taxable value of land and additions on the property. | Land | Improvement |
|---|---|---|---|---|
| 2025 | $3,327 | $203,640 | -- | -- |
| 2024 | $976 | $205,560 | -- | -- |
| 2023 | $976 | $101,070 | $0 | $0 |
| 2022 | $962 | $98,130 | $0 | $0 |
| 2021 | $963 | $95,280 | $0 | $0 |
| 2020 | $957 | $93,970 | $0 | $0 |
| 2019 | $942 | $91,860 | $0 | $0 |
| 2018 | $935 | $90,150 | $0 | $0 |
| 2017 | $931 | $88,300 | $0 | $0 |
| 2016 | $930 | $86,490 | $17,000 | $69,490 |
| 2015 | $948 | $85,890 | $17,000 | $68,890 |
| 2014 | $942 | $85,210 | $17,000 | $68,210 |
Map
Source: Space Coast MLS (Space Coast Association of REALTORS®)
MLS Number: 1015802
APN: 25-36-10-NC-00000.0-0059.00
- 35 River Ridge Dr
- 27 Barton Ave
- 6047 Route 1
- 1025 Rockledge Dr Unit 501a
- 1049 Rockledge Dr Unit 107B
- 1025 Rockledge Dr Unit 502a
- 26 Orange Ave
- 151 Eyster Blvd
- 0 Doctor Joe Lee Smith Dr
- 1720 Murrell Rd Unit 120
- 1136 Luther Dr
- 19 Knollwood Dr
- 130 Valencia Rd
- 141 Valencia Rd
- 72 Rockledge Ave
- 44 Berkley Square
- 813 Pine Shadows Ave
- 635 Orange Ct
- 834 Pine Shadows Ave
- 1407 Rockledge Dr
- 65 River Ridge Dr
- 61 River Ridge Dr
- 67 River Ridge Dr
- 69 River Ridge Dr
- 0 Hilltop Ln
- 53 River Ridge Dr
- 71 River Ridge Dr
- 53 River Ridge
- 52 River Ridge Dr
- 47 River Ridge Dr
- 72 River Ridge Dr
- 56 Hill Top Ln
- 46 River Ridge Dr
- 61 Hill Top Ln
- 58 Hill Top Ln
- 41 River Ridge Dr
- 38 River Ridge Dr
- 63 Hill Top Ln
- 57 Ridge Ct
- 60 Hilltop Ln
Ask me questions while you tour the home.

