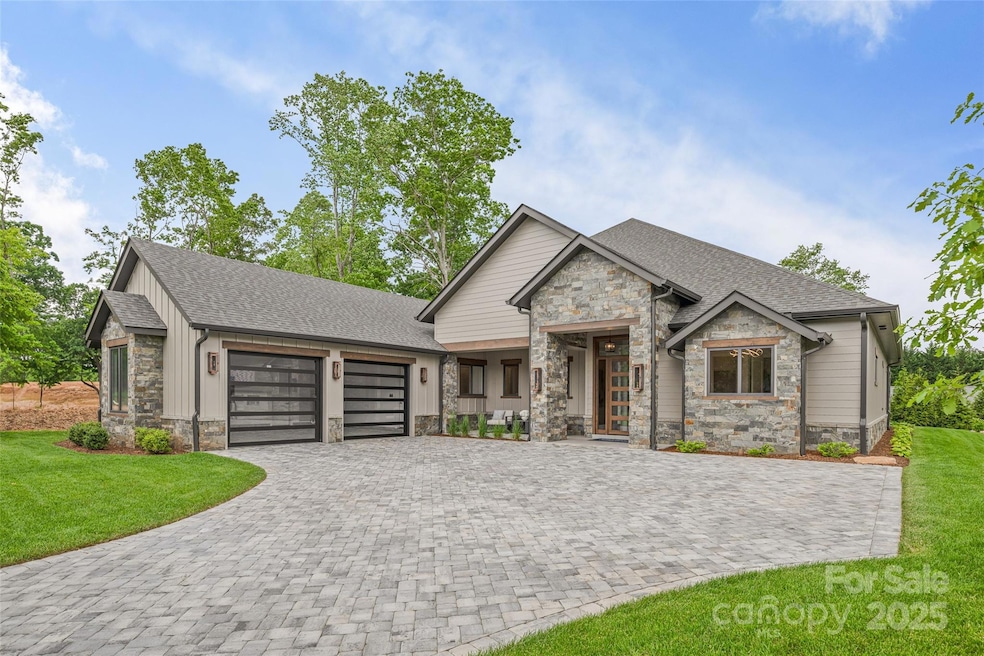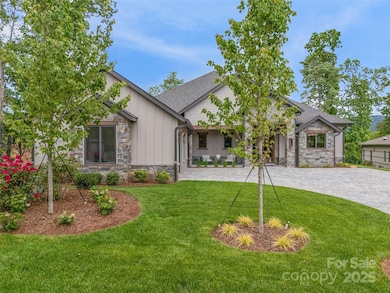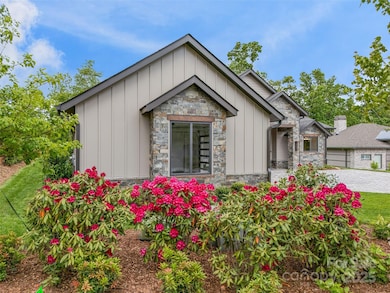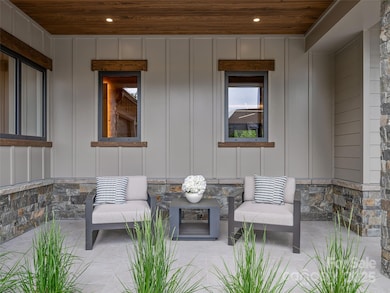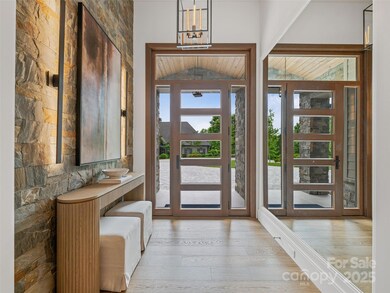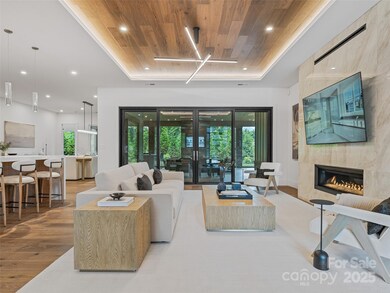63 Running Creek Trail Arden, NC 28704
Walnut Cove NeighborhoodEstimated payment $14,219/month
Highlights
- New Construction
- Walk-In Pantry
- Fireplace in Patio
- T.C. Roberson High School Rated A
- 2 Car Attached Garage
- Home Security System
About This Home
Fabulous one-level living in coveted Cove Park in The Cliffs at Walnut Cove with mountain views! Designed with convenience in mind, this well-appointed new construction home is dressed to impress with beautiful finishes! The flow of this brilliant open floorplan invites you to come in and leave the rest of the world behind! Gracious entertaining is easy from your gourmet kitchen with abundant storage, waterfall island, and hidden walk-in pantry! The Wellness Center, pools, tennis court and walking trails are just steps away, and just a short drive to club dining and the Jack Nicklaus Signature Golf Course! With easy access from the Misty Valley security gate, you will be close to all the wonderful sites, shops and restaurants that Asheville has to offer. Enjoy a lock-and-go lifestyle or settle in for year-round living! Come experience the thrill of the modern mountain retreat and become a part of this vibrant community that is ready to welcome you home! Membership available.
Listing Agent
Walnut Cove Realty/Allen Tate/Beverly-Hanks Brokerage Email: josh@walnutcoverealty.com License #248708 Listed on: 05/22/2025
Home Details
Home Type
- Single Family
Est. Annual Taxes
- $1,264
Year Built
- Built in 2025 | New Construction
Lot Details
- Level Lot
- Property is zoned R-2
HOA Fees
Parking
- 2 Car Attached Garage
Home Design
- Slab Foundation
- Architectural Shingle Roof
- Stone Siding
- Stucco
Interior Spaces
- 3,345 Sq Ft Home
- 1-Story Property
- Gas Fireplace
- Great Room with Fireplace
- Home Security System
- Laundry Room
Kitchen
- Walk-In Pantry
- Gas Cooktop
- Range Hood
- Dishwasher
- Disposal
Bedrooms and Bathrooms
- 3 Main Level Bedrooms
Outdoor Features
- Fireplace in Patio
Schools
- Avery's Creek/Koontz Elementary School
- Valley Springs Middle School
- T.C. Roberson High School
Utilities
- Zoned Heating and Cooling
- Underground Utilities
Community Details
- Walnut Cove Poa
- Cove Park Poa
- Built by CJM Mountain Homes
- The Cliffs At Walnut Cove Subdivision, Birch Floorplan
- Mandatory home owners association
Listing and Financial Details
- Assessor Parcel Number 9633-09-1295-00000
- Tax Block CP
Map
Home Values in the Area
Average Home Value in this Area
Tax History
| Year | Tax Paid | Tax Assessment Tax Assessment Total Assessment is a certain percentage of the fair market value that is determined by local assessors to be the total taxable value of land and additions on the property. | Land | Improvement |
|---|---|---|---|---|
| 2025 | $1,264 | $640,400 | $211,600 | $428,800 |
| 2024 | $1,264 | $205,400 | $205,400 | -- |
| 2023 | $1,264 | $205,400 | $205,400 | $0 |
| 2022 | $1,204 | $205,400 | $0 | $0 |
| 2021 | $1,204 | $205,400 | $0 | $0 |
| 2020 | $1,068 | $169,600 | $0 | $0 |
| 2019 | $1,068 | $169,600 | $0 | $0 |
| 2018 | $1,068 | $169,600 | $0 | $0 |
| 2017 | $1,358 | $195,400 | $0 | $0 |
| 2016 | $1,358 | $195,400 | $0 | $0 |
| 2015 | $1,358 | $195,400 | $0 | $0 |
| 2014 | $1,358 | $195,400 | $0 | $0 |
Property History
| Date | Event | Price | List to Sale | Price per Sq Ft |
|---|---|---|---|---|
| 09/10/2025 09/10/25 | Price Changed | $2,595,000 | -8.9% | $776 / Sq Ft |
| 05/22/2025 05/22/25 | For Sale | $2,850,000 | -- | $852 / Sq Ft |
Purchase History
| Date | Type | Sale Price | Title Company |
|---|---|---|---|
| Warranty Deed | $130,000 | None Available | |
| Warranty Deed | $85,000 | None Available | |
| Warranty Deed | $200,000 | None Available |
Source: Canopy MLS (Canopy Realtor® Association)
MLS Number: 4259497
APN: 9633-09-2205-00000
- 62 Running Creek Trail
- 82 Running Creek Trail
- 19 Mountain Orchid Way Unit 77
- 76 Running Creek Trail Unit 94
- 78 Running Creek Trail Unit 93
- 50 Running Creek Trail
- 3 Whispering Bells Ct
- 5 Whispering Bells Ct
- 99999 Running Creek Trail
- 99999 Running Creek Trail Unit 2
- 7 Whispering Bells Ct Unit 43
- 16 Whispering Bells Ct
- 16 Deep Creek Trail Unit 36
- 23 Dividing Ridge Trail
- 16 Hidden Hills Way
- 37 Dividing Ridge Trail Unit 12
- 52 Dividing Ridge Tr
- 36 Dividing Ridge Tr Unit 5
- 6 Dividing Ridge Trail Unit 1
- 12 Dividing Ridge Trail
- 4 Bramble Ct
- 8 Duncan Ln
- 2224 Brevard Rd Unit ID1234557P
- 29 Kaylor Dr
- 260 Amethyst Cir
- 160 Fairway Falls Rd
- 200 Park Blvd S
- 14 Wooster St
- 21 Craftsman Overlook Ridge
- 175 Waightstill Dr
- 10 White Birch Dr
- 2 Dansford Ln
- 10 Arden Farms Ln
- 103 Arden Pines Trail
- 1000 Aventine Dr
- 120 Rockberry Way
- 170 Rockberry Way Unit ID1319157P
- 24 Douglas Fir Ave
- 1000 Flycatcher Way
- 56 Stamford St
