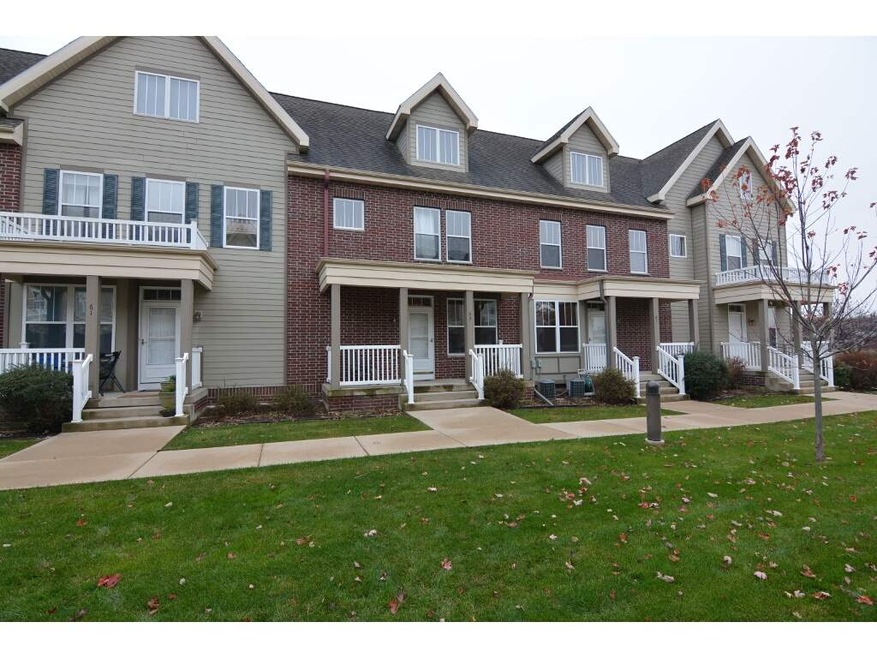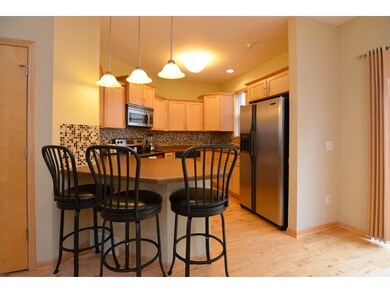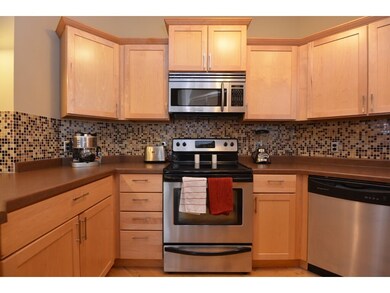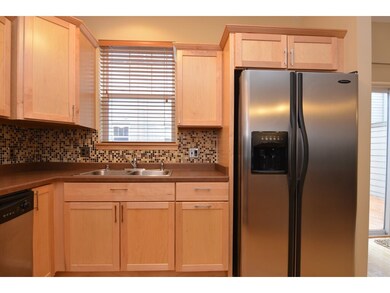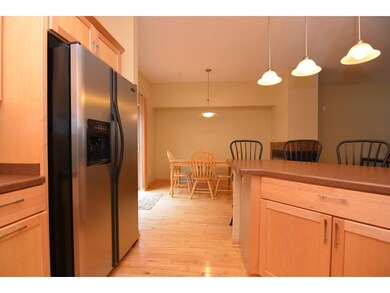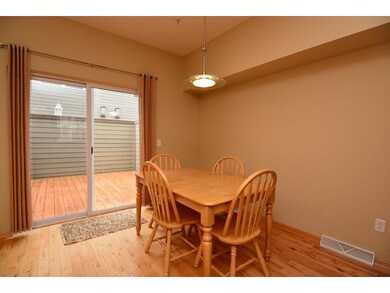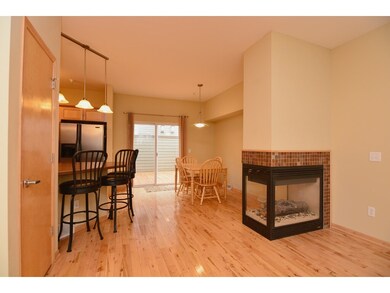
63 S Gardens Way Unit 206 Fitchburg, WI 53711
Highlights
- Open Floorplan
- Deck
- Great Room
- West High School Rated A
- Wood Flooring
- 4-minute walk to Swan Creek Park
About This Home
As of July 2025Nicely-finished, 3-story townhouse in the Gardens at Swan Creek. Open main floor layout with 3-sided gas fireplace. Maple hardwood floors, trim, and cabinets throughout. Kitchen has all stainless steel appliances and breakfast bar. Large bedrooms, laundry, and full bath on 2nd level. 3rd level loft has sitting area, double closets, and full bath. Other features include private 2-car attached garage, enclosed deck, and association garden plots available. Great neighborhood with walking/biking paths and pond and neighborhood park with basketball, tennis, playground, open area, and shelter. *Call Nathan at (608) 216-5210 for all showings and status inquiries.
Last Agent to Sell the Property
Madcityhomes.Com License #51242-90 Listed on: 11/12/2017
Townhouse Details
Home Type
- Townhome
Est. Annual Taxes
- $3,735
Year Built
- Built in 2005
HOA Fees
- $210 Monthly HOA Fees
Home Design
- Brick Exterior Construction
Interior Spaces
- Open Floorplan
- Gas Fireplace
- Great Room
- Wood Flooring
- Partial Basement
Kitchen
- Breakfast Bar
- Oven or Range
- Microwave
- Dishwasher
- Disposal
Bedrooms and Bathrooms
- 3 Bedrooms
- Walk-In Closet
- Primary Bathroom is a Full Bathroom
- Bathtub
- Walk-in Shower
Laundry
- Laundry on upper level
- Dryer
- Washer
Parking
- Garage
- Garage Door Opener
Schools
- Leopold Elementary School
- Cherokee Heights Middle School
- West High School
Utilities
- Forced Air Cooling System
- Water Softener
Additional Features
- Deck
- Private Entrance
Community Details
- Association fees include trash removal, snow removal, common area maintenance, common area insurance, reserve fund, lawn maintenance
- 18 Units
- Located in the Gardens at Swan Creek master-planned community
- Property Manager
- Greenbelt
Listing and Financial Details
- Assessor Parcel Number 0609-113-0396-2
Ownership History
Purchase Details
Home Financials for this Owner
Home Financials are based on the most recent Mortgage that was taken out on this home.Purchase Details
Home Financials for this Owner
Home Financials are based on the most recent Mortgage that was taken out on this home.Similar Home in the area
Home Values in the Area
Average Home Value in this Area
Purchase History
| Date | Type | Sale Price | Title Company |
|---|---|---|---|
| Deed | $203,000 | -- | |
| Condominium Deed | $190,500 | None Available |
Mortgage History
| Date | Status | Loan Amount | Loan Type |
|---|---|---|---|
| Open | $177,000 | New Conventional | |
| Closed | $182,700 | New Conventional | |
| Previous Owner | $184,000 | New Conventional | |
| Previous Owner | $190,900 | Purchase Money Mortgage |
Property History
| Date | Event | Price | Change | Sq Ft Price |
|---|---|---|---|---|
| 07/21/2025 07/21/25 | Sold | $365,000 | +4.3% | $217 / Sq Ft |
| 06/03/2025 06/03/25 | For Sale | $350,000 | -4.1% | $208 / Sq Ft |
| 05/30/2025 05/30/25 | Off Market | $365,000 | -- | -- |
| 05/29/2025 05/29/25 | For Sale | $350,000 | +72.4% | $208 / Sq Ft |
| 03/12/2018 03/12/18 | Sold | $203,000 | -1.0% | $121 / Sq Ft |
| 11/12/2017 11/12/17 | For Sale | $205,000 | -- | $122 / Sq Ft |
Tax History Compared to Growth
Tax History
| Year | Tax Paid | Tax Assessment Tax Assessment Total Assessment is a certain percentage of the fair market value that is determined by local assessors to be the total taxable value of land and additions on the property. | Land | Improvement |
|---|---|---|---|---|
| 2024 | $4,761 | $298,600 | $40,900 | $257,700 |
| 2023 | $4,750 | $261,500 | $40,900 | $220,600 |
| 2021 | $4,354 | $216,000 | $34,500 | $181,500 |
| 2020 | $4,258 | $216,000 | $34,500 | $181,500 |
| 2019 | $4,186 | $206,600 | $37,500 | $169,100 |
| 2018 | $3,887 | $193,000 | $35,000 | $158,000 |
| 2017 | $3,809 | $180,100 | $35,000 | $145,100 |
| 2016 | $3,735 | $170,700 | $25,000 | $145,700 |
| 2015 | $3,719 | $170,700 | $25,000 | $145,700 |
| 2014 | $3,407 | $160,100 | $25,000 | $135,100 |
| 2013 | $3,608 | $175,000 | $25,000 | $150,000 |
Agents Affiliated with this Home
-
H
Seller's Agent in 2025
Heidi Kopras
Restaino & Associates
-
H
Buyer's Agent in 2025
Husky Homes Team
Compass Real Estate Wisconsin
-
S
Seller's Agent in 2018
Stuart Meland
Madcityhomes.Com
-
J
Buyer's Agent in 2018
Jeff Minter
Realty Executives
Map
Source: South Central Wisconsin Multiple Listing Service
MLS Number: 1818025
APN: 0609-113-0396-2
- 73 S Gardens Way Unit 215
- 30 S Gardens Way
- 14 S Gardens Way
- 5215 Sassafras Dr
- 5217 Sassafras Dr
- 5219 Sassafras Dr
- 5221 Sassafras Dr
- 16 Corner Stone Way Unit 10
- 2811 Crinkle Root Dr
- 2813 Crinkle Root Dr
- 5205 Teaberry Ln Unit 3
- 2803 Crinkle Root Dr
- 2805 Crinkle Root Dr
- 2815 Crinkle Root Dr
- 2817 Crinkle Root Dr
- 5192 Sassafras Dr Unit 311
- 5192 Sassafras Dr Unit 110
- 5196 Sassafras Dr Unit 313
- 5194 Sassafras Dr Unit 103
- 5194 Sassafras Dr Unit 211
