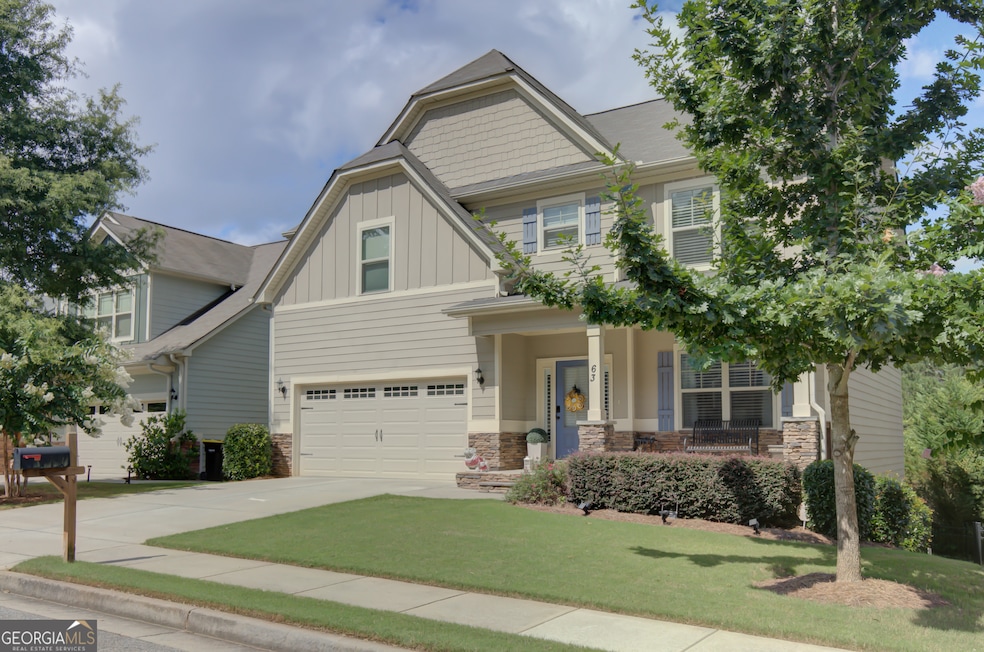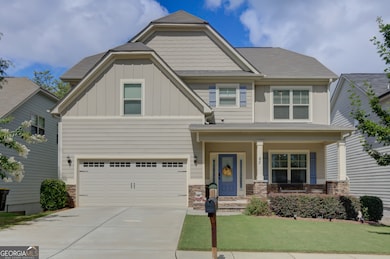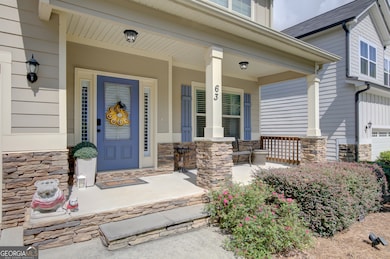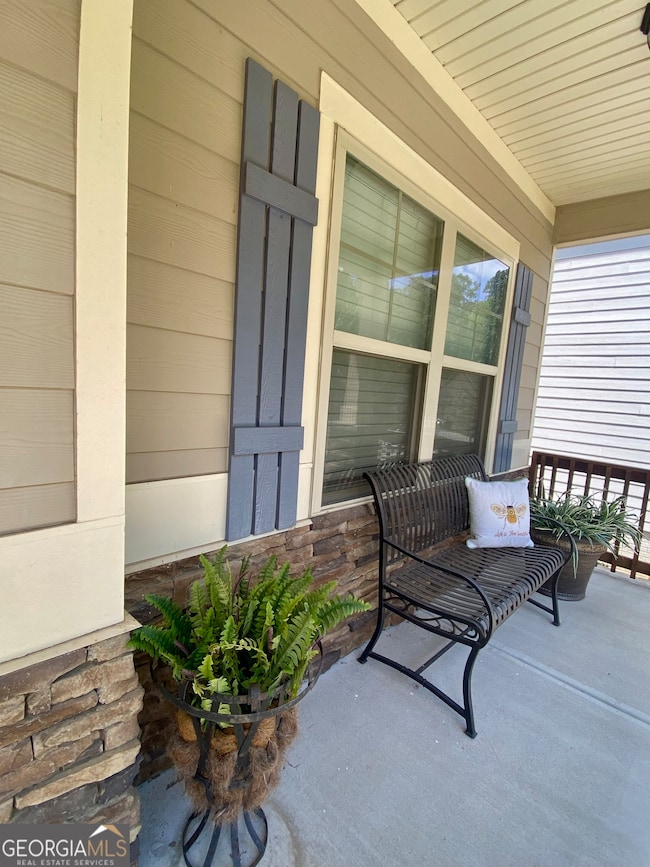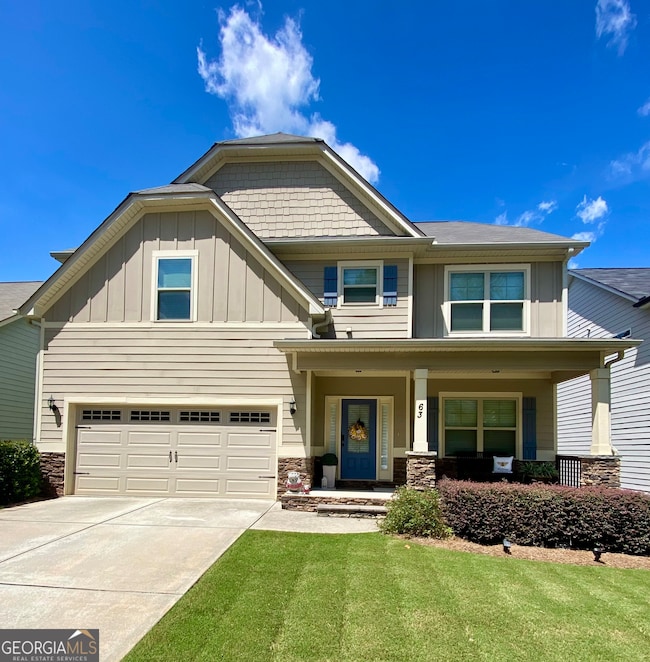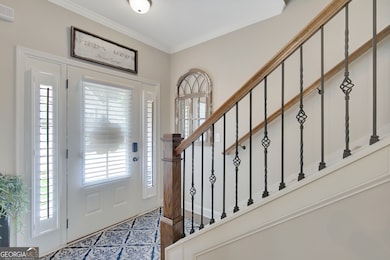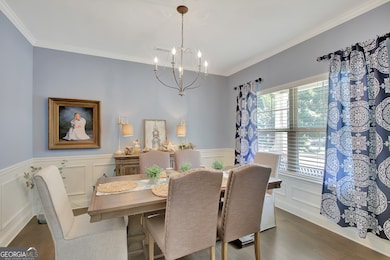63 Seabiscuit Ct Newnan, GA 30263
Estimated payment $2,628/month
Highlights
- Craftsman Architecture
- Deck
- High Ceiling
- Madras Middle School Rated A-
- Wood Flooring
- Solid Surface Countertops
About This Home
Welcome home to this beautifully crafted 4 bedroom, 2.5-bath residence nestled in a highly sought-after neighborhood known for its excellent schools. With timeless Craftsman architecture, stone accents and welcoming curb appeal, this home blends style and comfort seamlessly. Step inside to discover an inviting layout featuring a formal dining room, perfect for hosting family gatherings or special occasions. The spacious living areas and a huge Primary suite are designed for relaxation. The open concept kitchen and family room flow effortlessly onto a large back porch- perfect for entertaining and enjoying quiet evenings outdoors. Need extra space? The unfinished basement offers endless pontential- whether you're dreaming of a home gym, office or media room. Make an appointment today to make this beautifully detailed Craftsman your forever home! Lawn Maintenance included!
Listing Agent
Southern Real Estate Properties License #250224 Listed on: 07/28/2025
Home Details
Home Type
- Single Family
Est. Annual Taxes
- $3,600
Year Built
- Built in 2018
HOA Fees
- $95 Monthly HOA Fees
Home Design
- Craftsman Architecture
- Slab Foundation
- Composition Roof
- Concrete Siding
- Stone Siding
- Stone
Interior Spaces
- 3-Story Property
- High Ceiling
- Ceiling Fan
- Gas Log Fireplace
- Double Pane Windows
- Entrance Foyer
- Family Room with Fireplace
- Formal Dining Room
- Pull Down Stairs to Attic
Kitchen
- Breakfast Area or Nook
- Breakfast Bar
- Oven or Range
- Microwave
- Dishwasher
- Stainless Steel Appliances
- Kitchen Island
- Solid Surface Countertops
- Disposal
Flooring
- Wood
- Carpet
- Tile
Bedrooms and Bathrooms
- 4 Bedrooms
- Walk-In Closet
- Double Vanity
- Soaking Tub
- Bathtub Includes Tile Surround
- Separate Shower
Laundry
- Laundry Room
- Laundry in Hall
- Laundry on upper level
Unfinished Basement
- Basement Fills Entire Space Under The House
- Interior and Exterior Basement Entry
- Stubbed For A Bathroom
- Natural lighting in basement
Home Security
- Home Security System
- Fire and Smoke Detector
Parking
- 2 Car Garage
- Parking Accessed On Kitchen Level
- Garage Door Opener
Eco-Friendly Details
- Energy-Efficient Insulation
- Energy-Efficient Thermostat
Outdoor Features
- Deck
- Porch
Schools
- Jefferson Parkway Elementary School
- Madras Middle School
- Northgate High School
Utilities
- Forced Air Zoned Heating and Cooling System
- Heating System Uses Natural Gas
- Underground Utilities
- Electric Water Heater
- High Speed Internet
- Phone Available
- Cable TV Available
Additional Features
- Back Yard Fenced
- City Lot
Community Details
- $500 Initiation Fee
- Association fees include ground maintenance, management fee
- Kentucky Downs Subdivision
Listing and Financial Details
- Tax Lot 32
Map
Home Values in the Area
Average Home Value in this Area
Tax History
| Year | Tax Paid | Tax Assessment Tax Assessment Total Assessment is a certain percentage of the fair market value that is determined by local assessors to be the total taxable value of land and additions on the property. | Land | Improvement |
|---|---|---|---|---|
| 2025 | $3,960 | $176,738 | $24,000 | $152,738 |
| 2024 | $3,465 | $155,037 | $24,000 | $131,037 |
| 2023 | $3,465 | $162,299 | $24,000 | $138,299 |
| 2022 | $3,208 | $135,338 | $24,000 | $111,338 |
| 2021 | $3,039 | $116,650 | $13,200 | $103,450 |
| 2020 | $3,106 | $116,650 | $13,200 | $103,450 |
| 2019 | $2,939 | $101,570 | $10,000 | $91,570 |
| 2018 | $2,050 | $67,834 | $10,000 | $57,834 |
| 2017 | $226 | $7,500 | $7,500 | $0 |
| 2016 | $226 | $7,500 | $7,500 | $0 |
| 2015 | $147 | $4,875 | $4,875 | $0 |
| 2014 | $194 | $4,875 | $4,875 | $0 |
Property History
| Date | Event | Price | List to Sale | Price per Sq Ft |
|---|---|---|---|---|
| 11/02/2025 11/02/25 | Pending | -- | -- | -- |
| 09/18/2025 09/18/25 | Price Changed | $424,500 | -0.1% | $162 / Sq Ft |
| 07/28/2025 07/28/25 | For Sale | $425,000 | -- | $163 / Sq Ft |
Purchase History
| Date | Type | Sale Price | Title Company |
|---|---|---|---|
| Warranty Deed | -- | -- | |
| Deed | -- | -- | |
| Deed | $2,500 | -- | |
| Deed | $814,000 | -- | |
| Deed | $1,328,000 | -- |
Mortgage History
| Date | Status | Loan Amount | Loan Type |
|---|---|---|---|
| Open | $261,708 | FHA | |
| Previous Owner | $265,109 | No Value Available | |
| Previous Owner | -- | No Value Available |
Source: Georgia MLS
MLS Number: 10572895
APN: N57-A-731
- 67 Seabiscuit Ct
- 66 Seabiscuit Ct
- 62 Seabiscuit Ct
- 9 Bluegrass Pass
- 21 Riva Ridge Ln
- 350 Brentwood Dr Unit 25
- 380 Brentwood Dr Unit 28
- 27 Churchill Park Dr
- 21 Mill Ridge Place
- 33 Churchill Park Dr
- 4304 Commonwealth Cir Unit 4304
- 30 Hawthorne Dr
- 0 Bullsboro Dr Unit 22355306
- 10 Camellia Cir
- 6 Lynn Cir
- 35 Canyon View Dr
- 20 Bryce Creek Dr
- 9 Ravine Dr
- 81 Canyon View Dr
- 3 Club Dr
