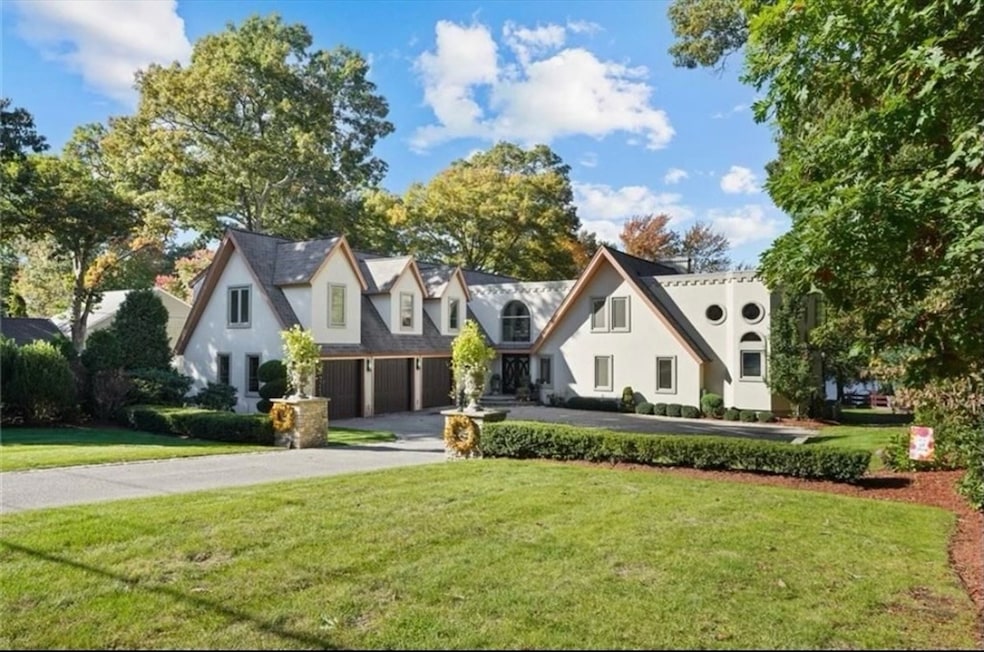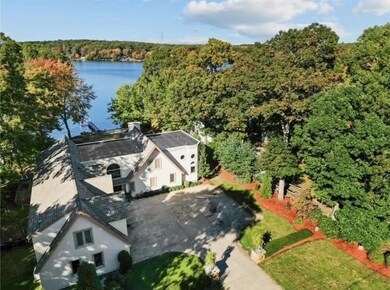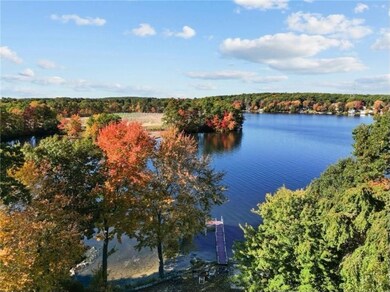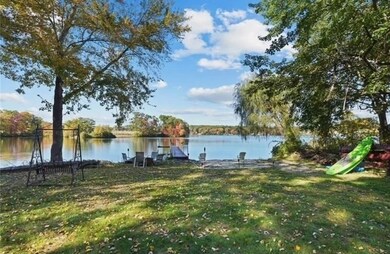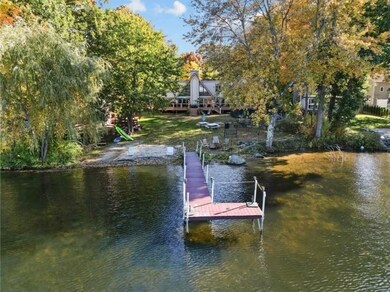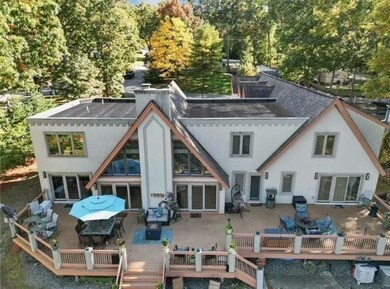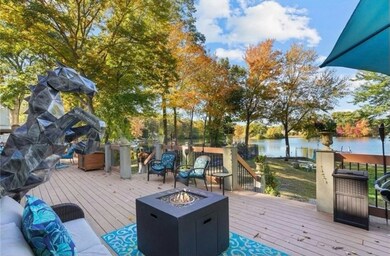63 Shore Dr Johnston, RI 02919
Bishop Heights NeighborhoodEstimated payment $8,087/month
Highlights
- Popular Property
- Lake View
- Open Floorplan
- In Ground Pool
- Waterfront
- Custom Closet System
About This Home
Stunning Waterfront Retreat in Johnston! Reconstructed and expanded in 2009, this spectacular contemporary home offers the perfect blend of modern luxury and peaceful lakeside living. With over 4,743 sq. ft. of beautifully designed living space, it features 8 bedrooms and 5 baths, including a first-floor primary suite with a Jacuzzi tub, walk-in closet, and private deck overlooking the water. You’ll love the gourmet eat-in kitchen, elegant formal dining room, and spacious living area with a marble fireplace—perfect for gatherings and entertaining. Additional highlights include gleaming hardwood floors, a private home office, professionally landscaped grounds, and three oversized garages. Step outside to enjoy your own private oasis featuring an expansive deck, in-ground pool, and private dock—ideal for relaxing or hosting guests. The in-law suite offers 3 bedrooms, a full kitchen, bath, and laundry area—perfect for extended family or guests. Don’t miss this rare waterfront opportunity.
Open House Schedule
-
Saturday, November 22, 20252:00 to 4:00 pm11/22/2025 2:00:00 PM +00:0011/22/2025 4:00:00 PM +00:00Stunning Waterfront Retreat in Johnston! This spacious contemporary home offers over 4,700 sq. ft. of living space with 8 bedrooms and 5 baths. Highlights include a first-floor primary suite with private deck, gourmet kitchen, formal dining room, marble fireplace, home office, and three oversized garages. Enjoy an in-ground pool, expansive deck, private dock, and beautifully landscaped grounds. A full 3-bedroom in-law suite adds exceptional versatility. A rare waterfront gem! A Must See!Add to Calendar
Home Details
Home Type
- Single Family
Est. Annual Taxes
- $14,814
Year Built
- Built in 1986
Lot Details
- 0.52 Acre Lot
- Waterfront
- Landscaped Professionally
- Sprinkler System
Parking
- 3 Car Attached Garage
- Driveway
- Open Parking
- Off-Street Parking
Home Design
- Contemporary Architecture
- Block Foundation
- Shingle Roof
- Stone
Interior Spaces
- 4,743 Sq Ft Home
- Open Floorplan
- French Doors
- Living Room with Fireplace
- Lake Views
Kitchen
- Stove
- Range
- Microwave
- Dishwasher
- Stainless Steel Appliances
- Kitchen Island
- Solid Surface Countertops
Flooring
- Wood
- Ceramic Tile
Bedrooms and Bathrooms
- 8 Bedrooms
- Primary Bedroom on Main
- Custom Closet System
- Walk-In Closet
- Dressing Area
- 5 Full Bathrooms
- Soaking Tub
- Separate Shower
Laundry
- Dryer
- Washer
Unfinished Basement
- Basement Fills Entire Space Under The House
- Laundry in Basement
Pool
- In Ground Pool
- Spa
Outdoor Features
- Mooring
- Balcony
- Deck
Location
- Property is near schools
Utilities
- Forced Air Heating and Cooling System
- 200+ Amp Service
- Water Heater
- Private Sewer
Community Details
- No Home Owners Association
- Shops
Listing and Financial Details
- Tax Lot 27
- Assessor Parcel Number 392143
Map
Home Values in the Area
Average Home Value in this Area
Tax History
| Year | Tax Paid | Tax Assessment Tax Assessment Total Assessment is a certain percentage of the fair market value that is determined by local assessors to be the total taxable value of land and additions on the property. | Land | Improvement |
|---|---|---|---|---|
| 2025 | $14,814 | $948,400 | $190,200 | $758,200 |
| 2024 | $14,511 | $948,400 | $190,200 | $758,200 |
| 2023 | $14,511 | $948,400 | $190,200 | $758,200 |
| 2022 | $11,719 | $680,300 | $146,000 | $534,300 |
| 2021 | $15,810 | $680,300 | $146,000 | $534,300 |
| 2018 | $15,216 | $553,500 | $98,400 | $455,100 |
| 2016 | $20,131 | $553,500 | $98,400 | $455,100 |
| 2015 | $13,715 | $473,100 | $102,800 | $370,300 |
| 2014 | $13,602 | $473,100 | $102,800 | $370,300 |
| 2013 | $13,602 | $473,100 | $102,800 | $370,300 |
Property History
| Date | Event | Price | List to Sale | Price per Sq Ft | Prior Sale |
|---|---|---|---|---|---|
| 11/07/2025 11/07/25 | For Sale | $1,300,000 | +41.3% | $274 / Sq Ft | |
| 05/26/2023 05/26/23 | Sold | $920,000 | -3.1% | $194 / Sq Ft | View Prior Sale |
| 03/17/2023 03/17/23 | Pending | -- | -- | -- | |
| 02/27/2023 02/27/23 | Price Changed | $949,900 | -5.0% | $200 / Sq Ft | |
| 02/08/2023 02/08/23 | Price Changed | $999,900 | -20.0% | $211 / Sq Ft | |
| 10/18/2022 10/18/22 | For Sale | $1,250,000 | -- | $264 / Sq Ft |
Purchase History
| Date | Type | Sale Price | Title Company |
|---|---|---|---|
| Warranty Deed | $920,000 | None Available | |
| Warranty Deed | $920,000 | None Available | |
| Quit Claim Deed | -- | None Available | |
| Quit Claim Deed | -- | None Available | |
| Deed | $450,000 | -- | |
| Deed | $450,000 | -- |
Mortgage History
| Date | Status | Loan Amount | Loan Type |
|---|---|---|---|
| Open | $736,000 | Purchase Money Mortgage | |
| Closed | $736,000 | Purchase Money Mortgage | |
| Previous Owner | $180,000 | No Value Available | |
| Previous Owner | $750,000 | No Value Available | |
| Previous Owner | $300,000 | No Value Available |
Source: MLS Property Information Network (MLS PIN)
MLS Number: 73452876
APN: JOHN-000062-000000-000027
- 0 Autumn Dr
- 99 Hilltop Dr
- 18 Reservoir Ave
- 2207 Hartford Ave
- 8 Tarragon Dr
- 54 Lincoln Dr
- 1167 Central Ave
- 25 Lincoln Dr
- 4 Belfield Dr Unit 1337603
- 3 Belfield Dr Unit 1337601
- 2 Woodvale Dr
- 1 Elizabeth Ann Dr
- 10 Justin Ct
- 0 Belfield Lot#2 Dr Unit 1337597
- 46 Woodsong Dr
- 8 Helena Way
- 0 Upper Farm Way Unit 1396680
- 0 Upper Farm Way Unit 1396678
- 20 Country View Ln
- 0 Country View Ln
- 2465 Hartford Ave
- 2165 Hartford Ave
- 14 Woodlake Dr
- 42 Rollingwood Dr
- 125 Federal Way
- 100 Linda Cir Unit 1
- 1535 Atwood Ave
- 155C Danielson Pike Unit First Floor 1 Bed
- 363 Simmonsville Ave
- 494 Putnam Pike
- 6 Gray Coach Ln Unit 606
- 13 Gray Coach Ln Unit 1315
- 8 Deluca St Unit A
- 246 George Waterman Rd Unit 2
- 22 Pleasant View Ave
- 23 Starr St Unit D
- 5 Apple Valley Pkwy
- 670 Killingly St Unit 1st Floor
- 184 Woonasquatucket Ave
- 20 Zambarano Ave Unit 202
