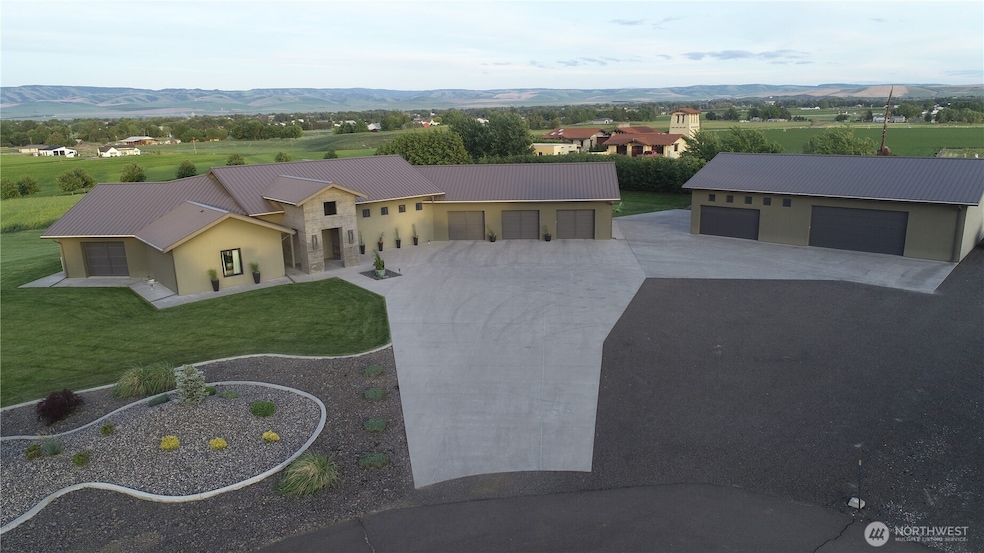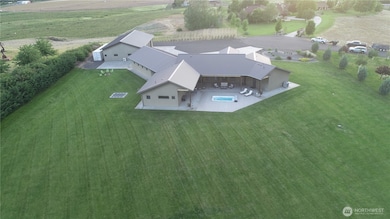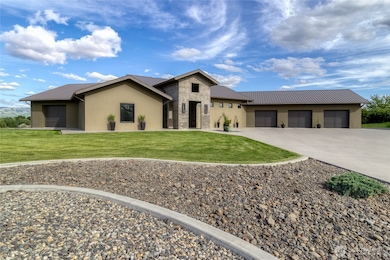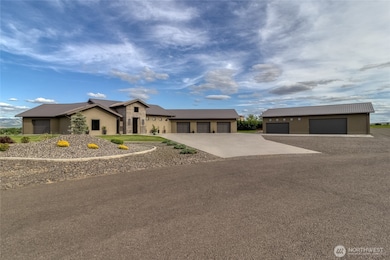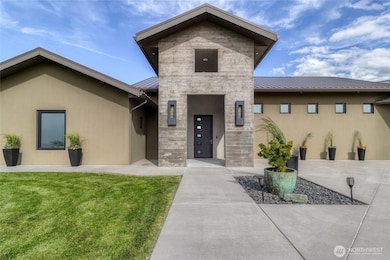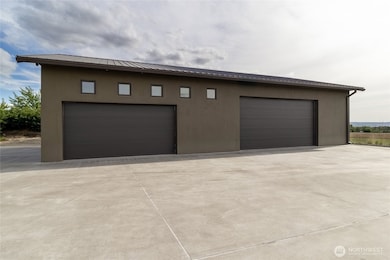
$2,499,000
- 6 Beds
- 4.5 Baths
- 4,710 Sq Ft
- 177 McCully Meadow Ln
- Walla Walla, WA
AMAZING OPPORTUNITY! OWNER FINANCING AVAILABLE @ 5% rate!! Off a cul-de-sac at the end of a private road this secluded 10.24 ac property features 2 upscale residences. The main residence is a furnished French country style 2560 sf, 4 b/3 b, luxury home featuring a gourmet kitchen, magnificent wood burning fireplace, extensive wood work, potbelly iron railings, natural stone surfaces, tropical
Anne Swant RE/MAX Sweet Valley
