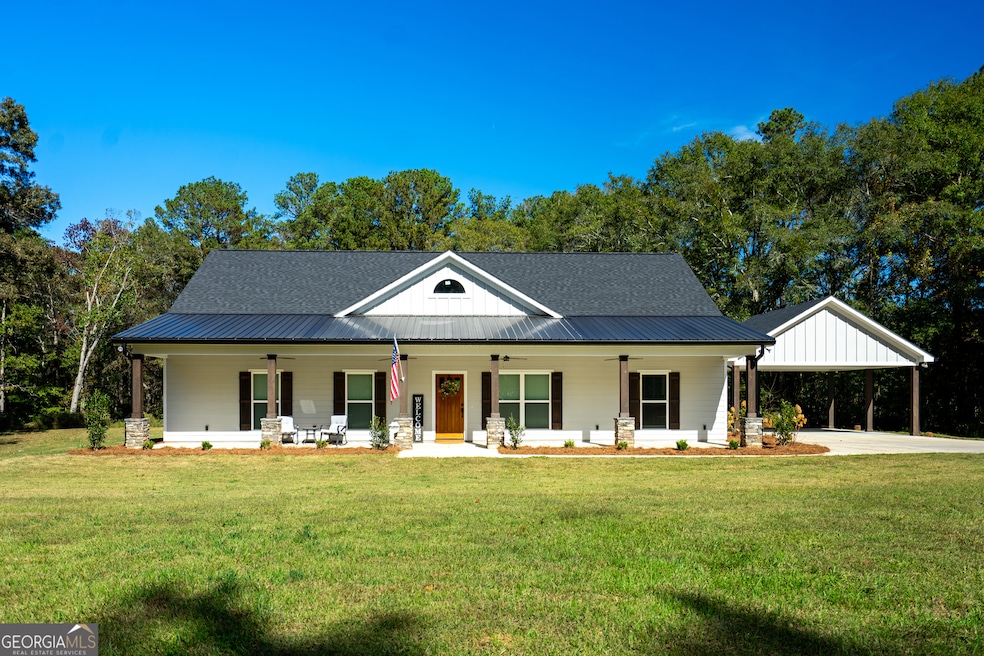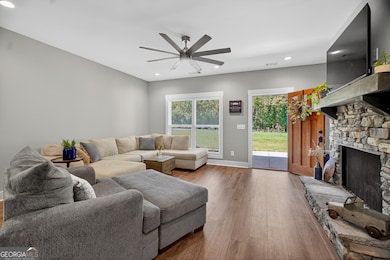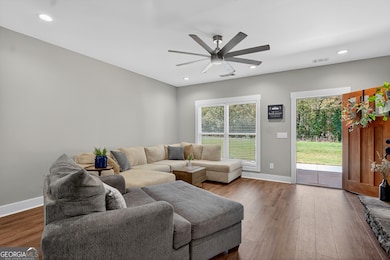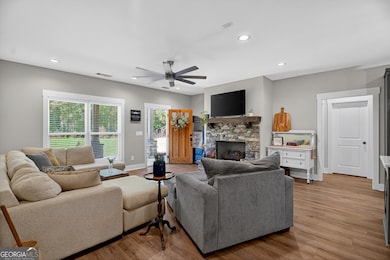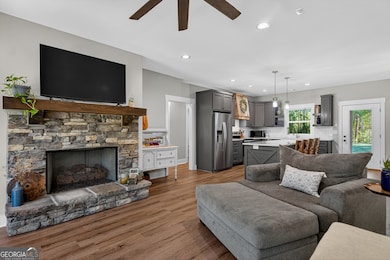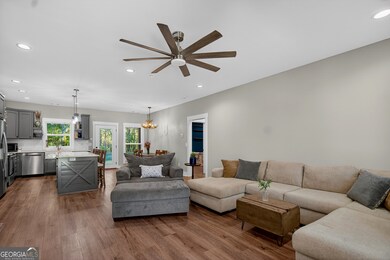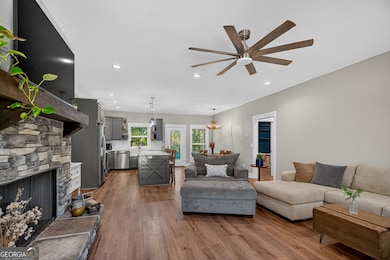63 Stovall Rd Lagrange, GA 30241
Estimated payment $2,503/month
Highlights
- Private Lot
- Partially Wooded Lot
- Solid Surface Countertops
- Ranch Style House
- Bonus Room
- No HOA
About This Home
Discover your perfect retreat on twelve picturesque wooded acres in the highly sought-after Rosemont School District. This thoughtfully designed three-bedroom, two-and-a-half-bathroom home offers 2,119 square feet of comfortable living space surrounded by the tranquil beauty of large farms and pastoral landscapes. Step onto the spacious front porch and feel your stress melt away as you take in the serene wooded surroundings. The award-winning floor plan features gorgeous luxury vinyl plank flooring throughout and an open layout that seamlessly connects living spaces. The heart of the home showcases custom cabinetry paired with upgraded appliances, creating a kitchen that's both functional and beautiful. Nature enthusiasts will delight in the abundance of wildlife that calls this property home, making every morning coffee on the rear porch an adventure. The flexible room provides endless possibilities - whether you need a home office, playroom, or creative studio, this bonus space adapts to your lifestyle. Practical amenities include a convenient two-car carport for protected parking. The property's location offers the perfect balance of privacy and accessibility, with Callaway Gardens just a short drive away for outdoor recreation and family fun. This home represents exceptional quality construction in a setting that feels worlds away from the hustle and bustle, yet remains conveniently connected to community amenities. Whether you're watching deer graze in your backyard or entertaining friends on one of two inviting porches, this property offers a rare opportunity to embrace country living without sacrificing modern comforts and convenience. Call your Favorite Realtor Today to Learn More!
Home Details
Home Type
- Single Family
Est. Annual Taxes
- $943
Year Built
- Built in 2024
Lot Details
- 11.72 Acre Lot
- Private Lot
- Corner Lot
- Level Lot
- Partially Wooded Lot
- Grass Covered Lot
Home Design
- Ranch Style House
- Slab Foundation
- Composition Roof
Interior Spaces
- 2,119 Sq Ft Home
- Ceiling Fan
- Gas Log Fireplace
- Family Room
- Living Room with Fireplace
- Combination Dining and Living Room
- Bonus Room
Kitchen
- Breakfast Bar
- Walk-In Pantry
- Oven or Range
- Dishwasher
- Stainless Steel Appliances
- Kitchen Island
- Solid Surface Countertops
Flooring
- Laminate
- Tile
Bedrooms and Bathrooms
- 3 Main Level Bedrooms
- Walk-In Closet
- Double Vanity
- Soaking Tub
- Bathtub Includes Tile Surround
- Separate Shower
Laundry
- Laundry Room
- Laundry in Hall
Parking
- 2 Parking Spaces
- Carport
- Parking Pad
Outdoor Features
- Patio
- Porch
Schools
- Rosemont Elementary School
- Long Cane Middle School
- Troup County High School
Farming
- Pasture
Utilities
- Central Heating and Cooling System
- Well
- Septic Tank
- Cable TV Available
Community Details
- No Home Owners Association
Listing and Financial Details
- Tax Lot 193, 253
Map
Home Values in the Area
Average Home Value in this Area
Tax History
| Year | Tax Paid | Tax Assessment Tax Assessment Total Assessment is a certain percentage of the fair market value that is determined by local assessors to be the total taxable value of land and additions on the property. | Land | Improvement |
|---|---|---|---|---|
| 2024 | $943 | $34,560 | $34,560 | $0 |
| 2023 | $1,522 | $57,804 | $34,560 | $23,244 |
| 2022 | $1,357 | $50,604 | $28,800 | $21,804 |
| 2021 | $1,460 | $50,400 | $31,560 | $18,840 |
| 2020 | $1,460 | $50,400 | $31,560 | $18,840 |
| 2019 | $1,473 | $50,840 | $31,560 | $19,280 |
| 2018 | $1,420 | $49,084 | $31,560 | $17,524 |
| 2017 | $1,420 | $49,084 | $31,560 | $17,524 |
| 2016 | $1,413 | $48,850 | $31,585 | $17,265 |
| 2015 | $1,416 | $48,850 | $31,585 | $17,265 |
| 2014 | $1,391 | $47,942 | $31,585 | $16,356 |
| 2013 | -- | $48,971 | $31,585 | $17,386 |
Property History
| Date | Event | Price | List to Sale | Price per Sq Ft |
|---|---|---|---|---|
| 10/31/2025 10/31/25 | Pending | -- | -- | -- |
| 10/27/2025 10/27/25 | For Sale | $459,900 | -- | $217 / Sq Ft |
Purchase History
| Date | Type | Sale Price | Title Company |
|---|---|---|---|
| Deed | -- | -- | |
| Warranty Deed | $102,000 | -- | |
| Warranty Deed | -- | -- |
Mortgage History
| Date | Status | Loan Amount | Loan Type |
|---|---|---|---|
| Open | $91,800 | New Conventional |
Source: Georgia MLS
MLS Number: 10632377
APN: 015-0-000-001F
- 15 Frost School Rd
- 37.23 ACRES / 0 Smokey Rd
- 430 Briley Rd
- 0 Briley Rd Unit 10582531
- 0 Briley Rd Unit 214353
- 829 Thrash Rd
- 928 Stewart Rd
- 0 Smokey Rd Unit 10570471
- 160 Woodmont Dr
- 737 John Lovelace Rd
- 106 Ivy Ct
- 494 Thrash Rd
- 229 Big Springs Mountville Rd
- 356 John Lovelace Rd
- 2477 Upper Big Springs Rd
- 5656 Hamilton Rd
- 670 Lower Big Springs Rd
- 4117 Greenville Rd
- 142 Carr Rd
- 137 Robertson Rd
