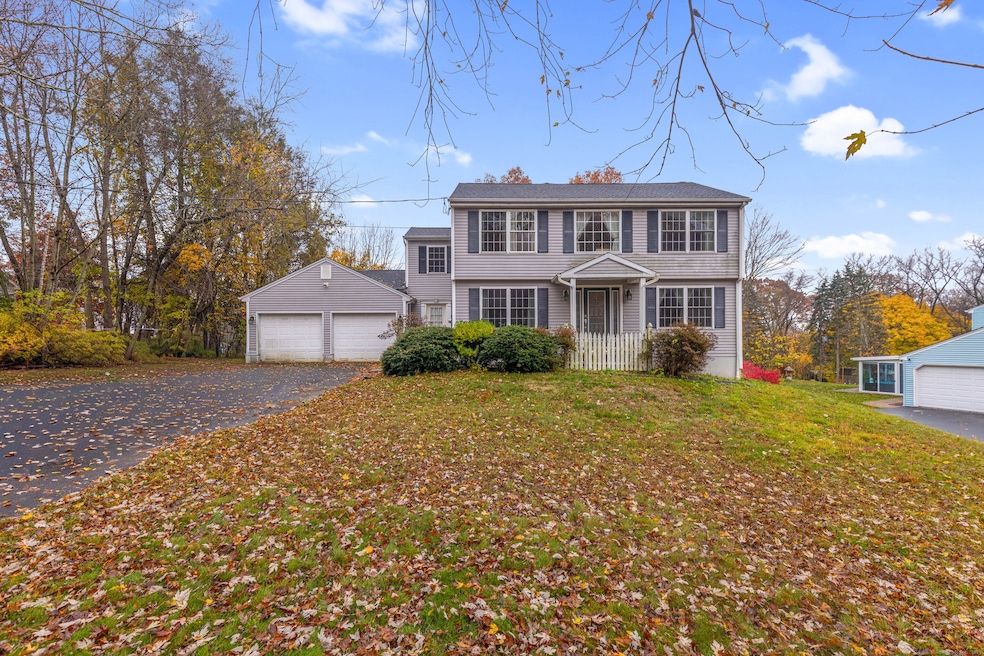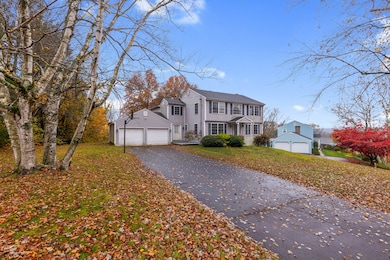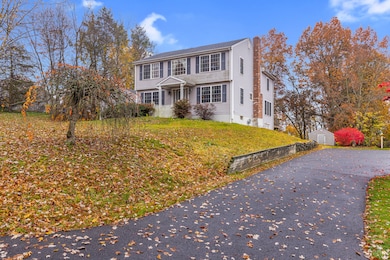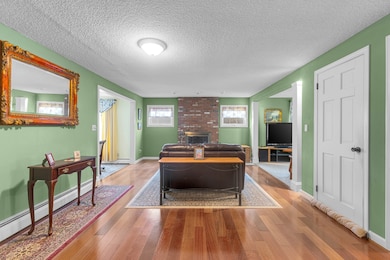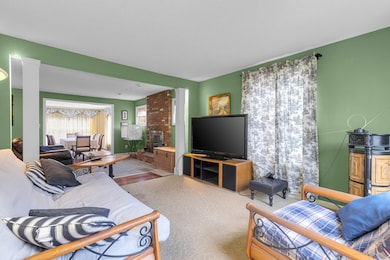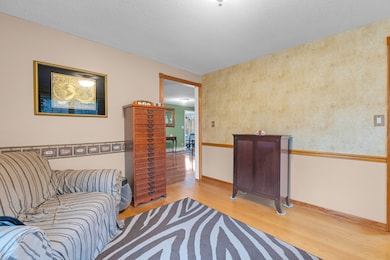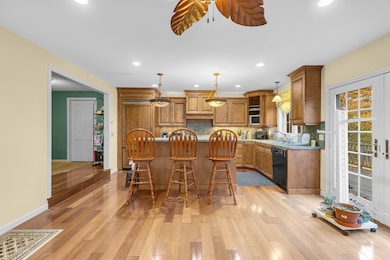63 Timber Hill Rd Cromwell, CT 06416
Estimated payment $4,056/month
Highlights
- 1.12 Acre Lot
- Open Floorplan
- Attic
- Cromwell High School Rated A-
- Colonial Architecture
- 2 Fireplaces
About This Home
Looking for a spacious, move-in-ready traditional Colonial with modern touches on an acre of land? Look no further than 63 Timber Hill Rd. This property is perfect for any occasion, featuring a breakfast bar, formal dining room, and an exterior patio. Greet your guests with a warm welcome by one of two fireplaces, including one in the dining room. The dining area boasts high ceilings, an open-concept design, and additional space ideal for an office or study. The kitchen is spacious, featuring recessed and indirect lighting, both gas and electric stoves, Brazilian redwood floors, and 8-foot ceilings. French doors provide access to the lower-level deck, perfect for entertaining or relaxing outdoors. Property offers over 3,000 square feet of living space with four bedrooms, 2.5 baths, a laundry room, mudroom with a stall shower, and potential for an in-law suite. The primary bedroom (18x16) includes a private balcony, dual sinks, dual shower heads, and a walk-in closet. The home is well-insulated and equipped with newer windows and natural gas heating. Tucked away yet conveniently located near shops and restaurants, this home perfectly combines comfort and accessibility. Additional highlights include vinyl siding, a two-car garage, shed, updated electrical and heating systems. No matter the season, you'll fall in love with Timber Hill. Book your showing today!
Listing Agent
Coldwell Banker Realty Brokerage Phone: (860) 808-7399 License #RES.0809604 Listed on: 11/12/2025

Home Details
Home Type
- Single Family
Est. Annual Taxes
- $8,274
Year Built
- Built in 1971
Lot Details
- 1.12 Acre Lot
- Property is zoned R-15
Parking
- 2 Car Garage
Home Design
- Colonial Architecture
- Concrete Foundation
- Frame Construction
- Asphalt Shingled Roof
- Vinyl Siding
Interior Spaces
- 3,200 Sq Ft Home
- Open Floorplan
- Ceiling Fan
- Recessed Lighting
- 2 Fireplaces
- Mud Room
- Workshop
- Basement Fills Entire Space Under The House
- Pull Down Stairs to Attic
- Smart Thermostat
Kitchen
- Oven or Range
- Gas Cooktop
- Range Hood
- Microwave
- Dishwasher
- Disposal
Bedrooms and Bathrooms
- 4 Bedrooms
Laundry
- Laundry Room
- Laundry on upper level
- Dryer
- Washer
Schools
- Edna C. Stevens Elementary School
- Cromwell Middle School
- Woodside Middle School
- Cromwell High School
Utilities
- Window Unit Cooling System
- Hot Water Heating System
- Heating System Uses Natural Gas
- Hot Water Circulator
Additional Features
- Breezeway
- Property is near shops
Listing and Financial Details
- Assessor Parcel Number 955334
Map
Home Values in the Area
Average Home Value in this Area
Tax History
| Year | Tax Paid | Tax Assessment Tax Assessment Total Assessment is a certain percentage of the fair market value that is determined by local assessors to be the total taxable value of land and additions on the property. | Land | Improvement |
|---|---|---|---|---|
| 2025 | $8,274 | $268,730 | $78,120 | $190,610 |
| 2024 | $8,081 | $268,730 | $78,120 | $190,610 |
| 2023 | $7,903 | $268,730 | $78,120 | $190,610 |
| 2022 | $7,662 | $229,880 | $72,100 | $157,780 |
| 2021 | $7,662 | $229,880 | $72,100 | $157,780 |
| 2020 | $7,547 | $229,880 | $72,100 | $157,780 |
| 2019 | $7,547 | $229,880 | $72,100 | $157,780 |
| 2018 | $7,547 | $229,880 | $72,100 | $157,780 |
| 2017 | $7,279 | $214,540 | $67,650 | $146,890 |
| 2016 | $7,215 | $214,540 | $67,650 | $146,890 |
| 2015 | $6,732 | $214,540 | $67,650 | $146,890 |
| 2014 | $7,140 | $214,540 | $67,650 | $146,890 |
Property History
| Date | Event | Price | List to Sale | Price per Sq Ft |
|---|---|---|---|---|
| 11/12/2025 11/12/25 | For Sale | $650,000 | -- | $203 / Sq Ft |
Purchase History
| Date | Type | Sale Price | Title Company |
|---|---|---|---|
| Quit Claim Deed | -- | None Available | |
| Quit Claim Deed | -- | None Available | |
| Quit Claim Deed | -- | -- | |
| Quit Claim Deed | -- | -- | |
| Quit Claim Deed | -- | -- | |
| Warranty Deed | $169,000 | -- | |
| Warranty Deed | $169,000 | -- | |
| Warranty Deed | $159,500 | -- |
Mortgage History
| Date | Status | Loan Amount | Loan Type |
|---|---|---|---|
| Previous Owner | $150,000 | No Value Available | |
| Previous Owner | $162,400 | No Value Available | |
| Previous Owner | $160,500 | Unknown |
Source: SmartMLS
MLS Number: 24139633
APN: CROM-000029-000042-000002A
- 7 Olson Ave
- 3 W Street Heights
- 18 W Street Terrace
- 5 Shelley St
- 291 Main St
- 15 Oxford Ln
- 28 & 33 River Rd
- 10 Briar Ct
- 1114 Cromwell Hills Dr
- 1205 Cromwell Hills Dr Unit 1205
- 20 Cherokee Ct
- 2113 Cromwell Hills Dr
- 45 Mountain Laurel Ct Unit 45
- 9 Bayberry Ct
- 30 Larkspur Dr
- 22 Linda Ct Unit 22
- 20 Evergreen Rd
- 7 Willow Ct Unit 7
- 3 Hawthorn Ct Unit 3
- 80 Birchwood Dr
- 501 Rook Rd
- 411 Main St Unit 1
- 9 South St Unit B
- 477 Main St
- 41 Mountain Laurel Ct
- 238 Skyview Dr
- 11 Great Oak Ct
- 157 Woodland Dr Unit 157
- 1100 Springside Ln
- 30 Glenview Dr Unit 30
- 150 Country Squire Dr
- 11 Little River Ln
- 6 Russell Ave Unit 1
- 92 Cynthia Ln Unit E7
- 449 Newfield St Unit 4
- 652 High St Unit 2
- 10 Town Place
- 555 Main St Unit 555 #A
- 634 High St Unit 2
- 104 Meetinghouse Ln
