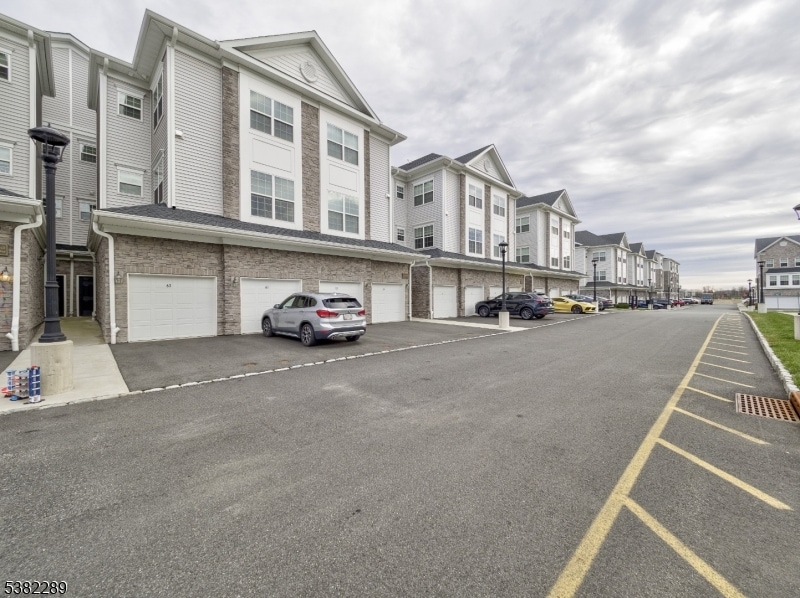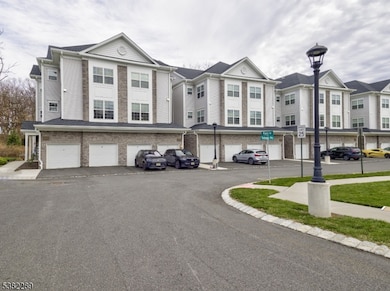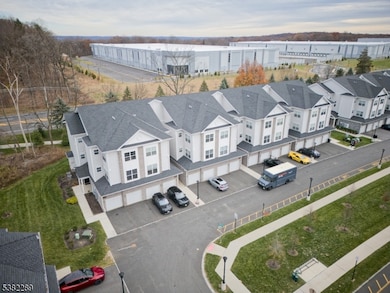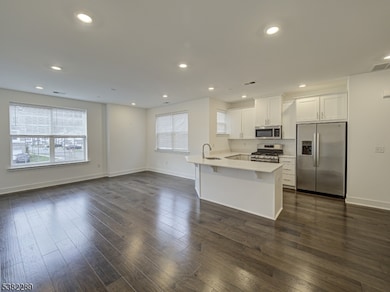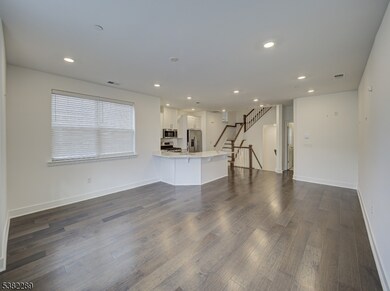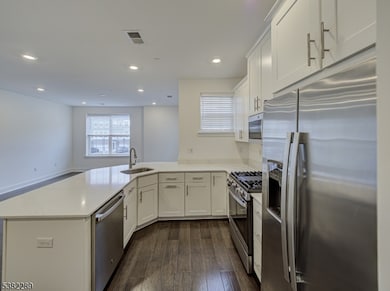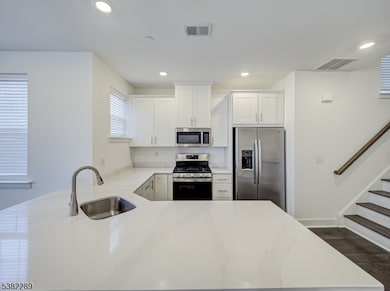63 Veterans Way Morris Plains, NJ 07950
Highlights
- Wood Flooring
- Loft
- L-Shaped Dining Room
- Mountain Way Elementary School Rated A-
- High Ceiling
- 1 Car Direct Access Garage
About This Home
Available & priced for immediate Occupancy - Young town home - Open concept living area with high ceilings - Kitchen with white shaker cabinets & quartz counters, island & stainless steel appliances - Wide plank wood floors & recessed lighting - pantry closet & powder room - Luxury master suite with spa shower. Double sink vanities in both full baths. Walk in closets in all 3 spacious bedrooms. Versatile loft area for rec or office space & laundry with washer & dryer on 2nd floor- All the latest tech in smart home offers wifi capable dual thermostat, garage opener & smart deadbolt that can be programmed to use with Phones - 1 car garage & driveway. Exterior maintenance including lawn & snow removal - Blinds & ceiling Fans w/ lights for bedrooms will be installed. Easy access to highways, shopping & close to train station - Downtown offers choice of multi cuisine restaurants & leisure activities. Morristown is also nearby with more options like theater & green. Tenant pays first $100 in repairs per occurrence & must carry insurance - Small pet will be considered - Tenant application with income verification needed. 1.5 month security & 1st month rent upon lease signing. No smoking in the unit.
Listing Agent
RE/MAX NEIGHBORHOOD PROPERTIES Brokerage Phone: 973-727-9418 Listed on: 09/03/2025

Townhouse Details
Home Type
- Townhome
Year Built
- Built in 2022
Parking
- 1 Car Direct Access Garage
- Garage Door Opener
- Private Driveway
Home Design
- Tile
Interior Spaces
- 2,042 Sq Ft Home
- High Ceiling
- Entrance Foyer
- Living Room
- L-Shaped Dining Room
- Formal Dining Room
- Loft
Kitchen
- Breakfast Bar
- Gas Oven or Range
- Recirculated Exhaust Fan
- Microwave
- Dishwasher
Flooring
- Wood
- Wall to Wall Carpet
Bedrooms and Bathrooms
- 3 Bedrooms
- Primary bedroom located on third floor
- Walk-In Closet
- Bathtub with Shower
- Walk-in Shower
Laundry
- Laundry Room
- Dryer
- Washer
Home Security
Schools
- Mt. Way Elementary School
- Borough Middle School
- Morristown High School
Utilities
- Forced Air Heating and Cooling System
- One Cooling System Mounted To A Wall/Window
- Underground Utilities
- Standard Electricity
- Gas Water Heater
Listing and Financial Details
- Tenant pays for cable t.v., electric, gas, sewer, water
- Assessor Parcel Number 2323-00121-0000-00001-0001-C0426
Community Details
Pet Policy
- Limit on the number of pets
- Pet Size Limit
Security
- Carbon Monoxide Detectors
- Fire and Smoke Detector
Map
Source: Garden State MLS
MLS Number: 3984661
APN: 23-00121-0000-00001-01-C0426
- 10 Veterans Way Unit 233
- 11 Veterans Way Unit 132
- 17 Veterans Way
- 10 Veterans Way Unit 241
- 15 Beech Dr
- 22 Glenbrook Rd
- 44 Glenbrook Rd
- 9 Evergreen Ln
- 16 Sherman Ave
- 69 W Hanover Ave
- 54 Locust Dr
- 17 Meslar Rd
- 20 Gerhard Place
- 1 Cleveland Ave
- 55 Gerhard Place
- 2 Trowbridge Rd
- 12 Sunrise Dr
- 4 Elder Dr
- 83 Mountain Ave
- 13 Mountview Rd
- 33 Veterans Way
- 1000 the American Rd
- 40 E Hanover Ave
- 401 Waterview Ct
- 408 Waterview Ct
- 36 W Hanover Ave Unit A
- 14 Burnham Rd Unit B
- 24 Farmhouse Ln
- 18-23 Max Dr
- 2 Holloway Place
- 12 Gerhard Place
- 31 Gerhard Place
- 616 Lopez Ln
- 169 Johnson Rd
- 250 Johnson Rd
- 217 E Hanover Ave
- 7 Emmett Ave Unit D Unit D
- 36 S Belair Ave
- 186 Vista Dr Unit 186
- 10 Walker Ave
