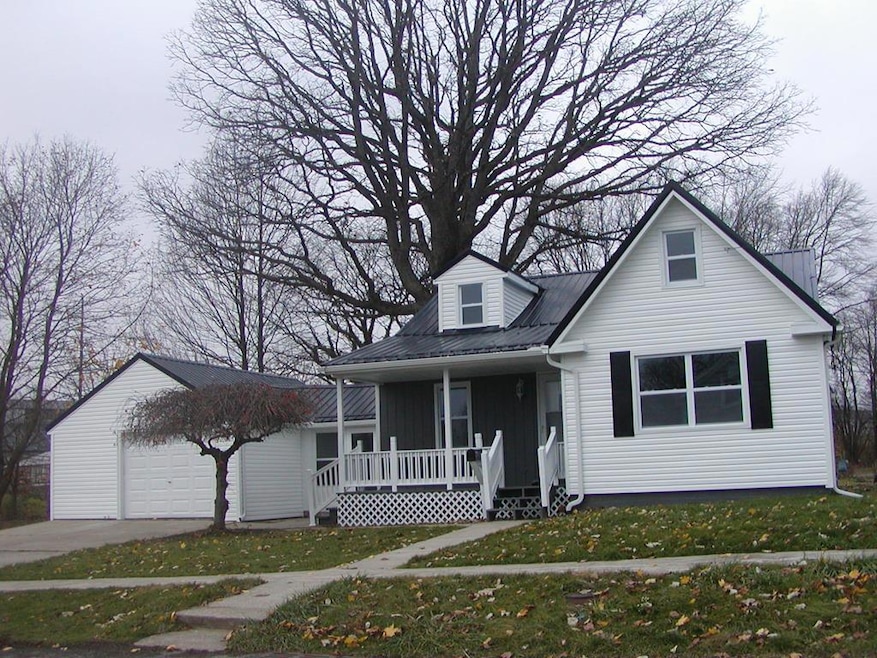
63 W Tucker Ave Shelby, OH 44875
Highlights
- 42 Acre Lot
- Deck
- Covered Patio or Porch
- Cape Cod Architecture
- Lawn
- 2 Car Attached Garage
About This Home
As of February 2025Country living with city utilities!! This is a MUST SEE home!! You won't believe the space in this home. Totally redone with new (fully equipped kitchen), baths, roof, central air, windows, and new flooring plus lots of storage and a 10x18 carpeted bonus room. beautiful large double lot with extra 2.5 car detached garage, and another storage shed. Large deck with entry to the kitchen for all those grilling days!! Private lot on a dead-end street for privacy. possession at close
Last Agent to Sell the Property
Barnes and Associates Brokerage Phone: 4193471175 License #000206966 Listed on: 11/23/2024
Home Details
Home Type
- Single Family
Est. Annual Taxes
- $1,263
Year Built
- Built in 1945
Lot Details
- 42 Acre Lot
- Irregular Lot
- Lawn
Parking
- 2 Car Attached Garage
- Garage Door Opener
- Open Parking
Home Design
- Cape Cod Architecture
- Standing Seam Metal Roof
- Vinyl Siding
Interior Spaces
- 1,977 Sq Ft Home
- 2-Story Property
- Paddle Fans
- Double Pane Windows
- Family Room with Fireplace
- Living Room
- Dining Room
- Wall to Wall Carpet
- Laundry on main level
Kitchen
- Eat-In Kitchen
- Range
- Dishwasher
- Disposal
Bedrooms and Bathrooms
- 4 Bedrooms | 2 Main Level Bedrooms
- Primary Bedroom Upstairs
- 2 Full Bathrooms
Basement
- Partial Basement
- Sump Pump
Outdoor Features
- Deck
- Covered Patio or Porch
- Shed
Location
- City Lot
Utilities
- Forced Air Heating and Cooling System
- Heating System Uses Natural Gas
- Gas Water Heater
Listing and Financial Details
- Assessor Parcel Number 0460808606000 & 0460808605000
Ownership History
Purchase Details
Home Financials for this Owner
Home Financials are based on the most recent Mortgage that was taken out on this home.Purchase Details
Similar Homes in Shelby, OH
Home Values in the Area
Average Home Value in this Area
Purchase History
| Date | Type | Sale Price | Title Company |
|---|---|---|---|
| Warranty Deed | $235,000 | American Title Solutions | |
| Warranty Deed | $235,000 | American Title Solutions | |
| Fiduciary Deed | $70,000 | Barrister Title Group |
Mortgage History
| Date | Status | Loan Amount | Loan Type |
|---|---|---|---|
| Open | $11,750 | No Value Available | |
| Closed | $11,750 | No Value Available | |
| Open | $230,743 | FHA | |
| Closed | $230,743 | FHA | |
| Previous Owner | $43,000 | Credit Line Revolving | |
| Previous Owner | $40,000 | Credit Line Revolving | |
| Previous Owner | $25,000 | Unknown |
Property History
| Date | Event | Price | Change | Sq Ft Price |
|---|---|---|---|---|
| 02/28/2025 02/28/25 | Sold | $235,000 | +0.2% | $119 / Sq Ft |
| 12/28/2024 12/28/24 | Pending | -- | -- | -- |
| 12/26/2024 12/26/24 | Price Changed | $234,500 | -2.1% | $119 / Sq Ft |
| 11/23/2024 11/23/24 | For Sale | $239,500 | -- | $121 / Sq Ft |
Tax History Compared to Growth
Tax History
| Year | Tax Paid | Tax Assessment Tax Assessment Total Assessment is a certain percentage of the fair market value that is determined by local assessors to be the total taxable value of land and additions on the property. | Land | Improvement |
|---|---|---|---|---|
| 2024 | $937 | $24,520 | $3,620 | $20,900 |
| 2023 | $937 | $32,990 | $3,620 | $29,370 |
| 2022 | $1,110 | $25,990 | $3,470 | $22,520 |
| 2021 | $1,111 | $25,990 | $3,470 | $22,520 |
| 2020 | $1,112 | $25,990 | $3,470 | $22,520 |
| 2019 | $1,028 | $22,050 | $2,940 | $19,110 |
| 2018 | $1,018 | $22,050 | $2,940 | $19,110 |
| 2017 | $994 | $22,050 | $2,940 | $19,110 |
| 2016 | $979 | $21,530 | $2,790 | $18,740 |
| 2015 | $979 | $21,530 | $2,790 | $18,740 |
| 2014 | $940 | $21,530 | $2,790 | $18,740 |
| 2012 | $973 | $22,660 | $2,940 | $19,720 |
Agents Affiliated with this Home
-
Joyce Barnes
J
Seller's Agent in 2025
Joyce Barnes
Barnes and Associates
(419) 347-6404
66 Total Sales
-
Michelle D. Applegate
M
Buyer's Agent in 2025
Michelle D. Applegate
Harris Brookside Realty
(419) 709-4615
37 Total Sales
Map
Source: Mansfield Association of REALTORS®
MLS Number: 9065593
APN: 046-08-086-06-000






