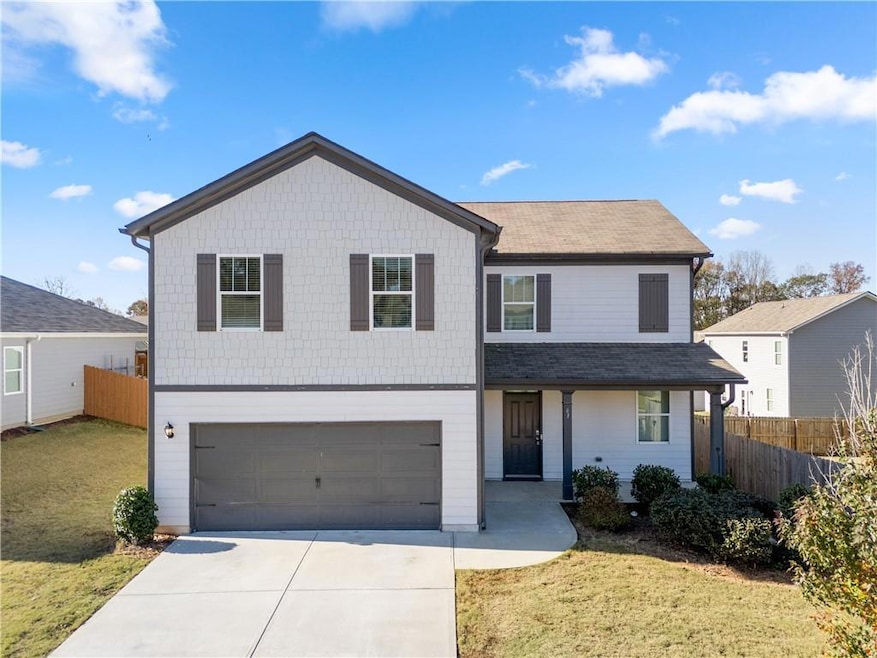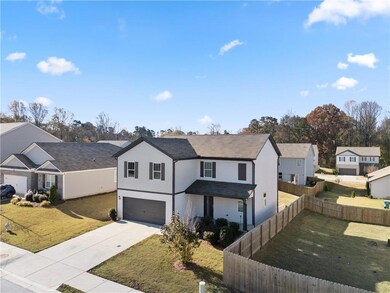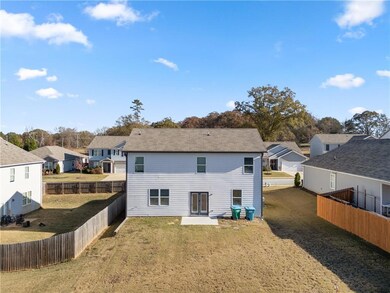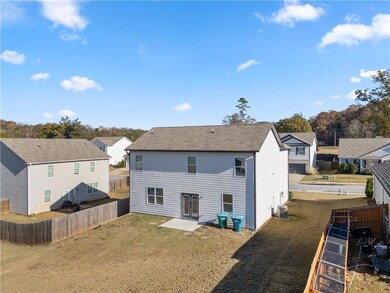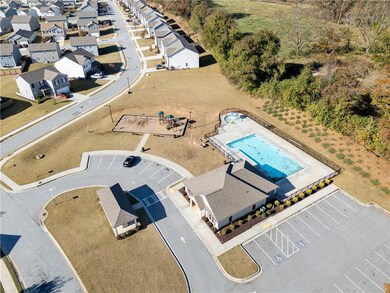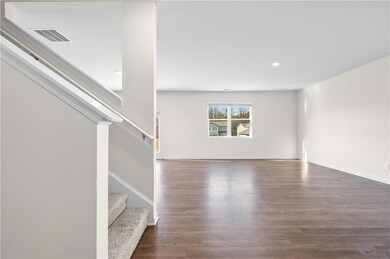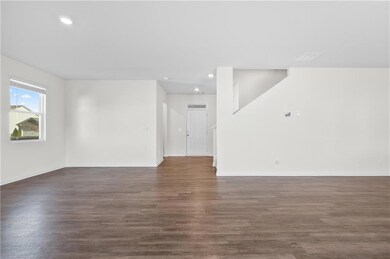63 Walnut Grove Way Pendergrass, GA 30567
Highlights
- Open-Concept Dining Room
- Traditional Architecture
- Neighborhood Views
- West Jackson Middle School Rated A-
- Stone Countertops
- Community Pool
About This Home
Welcome Home! Built in 2020, this move-in ready property is located in a highly desired community and features the sought-after DR
Horton 4-bedroom, 2.5-bath floor plan—the larger model offering abundant natural light, comfort, and space. Enjoy fresh interior paint,
LVP flooring on the main level, and an inviting kitchen with granite countertops, a large island, stainless-steel appliances, and white
cabinetry. The home also includes a 2-car garage and Smart Home Technology for modern convenience. Community amenities feature a
swimming pool and playground, creating a wonderful lifestyle for families and residents alike. Ideally situated just minutes from Highway
85, La Vaquita Flea Market, and downtown Pendergrass, with easy access to SK Battery in Commerce and all the charming restaurants of
downtown Braselton and Hoschton.
Home Details
Home Type
- Single Family
Est. Annual Taxes
- $4,483
Year Built
- Built in 2020
Lot Details
- 6,970 Sq Ft Lot
- Back Yard
Parking
- 2 Car Attached Garage
- Front Facing Garage
Home Design
- Traditional Architecture
- Shingle Roof
- Composition Roof
- HardiePlank Type
Interior Spaces
- 2,115 Sq Ft Home
- 2-Story Property
- Open-Concept Dining Room
- Neighborhood Views
- Laundry on upper level
Kitchen
- Open to Family Room
- Electric Range
- Microwave
- Dishwasher
- Kitchen Island
- Stone Countertops
- Disposal
Flooring
- Carpet
- Luxury Vinyl Tile
Bedrooms and Bathrooms
- 4 Bedrooms
- Walk-In Closet
- Separate Shower in Primary Bathroom
Schools
- North Jackson Elementary School
- West Jackson Middle School
- Jackson County High School
Utilities
- Central Heating and Cooling System
Listing and Financial Details
- Security Deposit $2,000
- 12 Month Lease Term
- $50 Application Fee
Community Details
Overview
- Application Fee Required
- Walnut Grove Subdivision
Recreation
- Community Pool
Pet Policy
- Pets Allowed
Map
Source: First Multiple Listing Service (FMLS)
MLS Number: 7681745
APN: 102D-020
- 69 Embry Blvd
- 256 Starbuck Pkwy
- 297 Starbuck Pkwy
- 0 Village Pkwy
- 138 Brode Ln
- 235 Mountain Creek Dr
- 334 Glenn Abby Ln
- 499 Walnut Grove Way
- 25 Wynn Way
- 0 Highway 129 and Wayne Poultry Rd Unit 10554104
- 237 Academy St
- 112 Russell Rd
- Taylorsville Basement Plan at Preserve at Mountain Creek
- Chatham Plan at Preserve at Mountain Creek
- Brentwood Plan at Preserve at Mountain Creek
- Dakota Basement Plan at Preserve at Mountain Creek
- Gibson Plan at Preserve at Mountain Creek
- Johnson Plan at Preserve at Mountain Creek
- Taylorsville Plan at Preserve at Mountain Creek
- Newport Plan at Preserve at Mountain Creek
- 78 Rapps Ave
- 107 Rapps Ave
- 393 Walnut Grove Way
- 224 Banner Rd
- 130 Town Square Blvd
- 115 Wynn Way
- 226 Wynn Way
- 542 Glenn Gee Rd
- 373 Merigold Way
- 215 Holly Way
- 639 Independence Ave
- 11 Darling Ln
- 575 Concord Rd
- 4446 Waxwing St
- 4457 Waxwing St
- 119 Pond Ct
- 4636 Waxwing St
- 103 Bentwater Way
- 301 Emily Forest Way
- 352 Stately Oaks Ct
