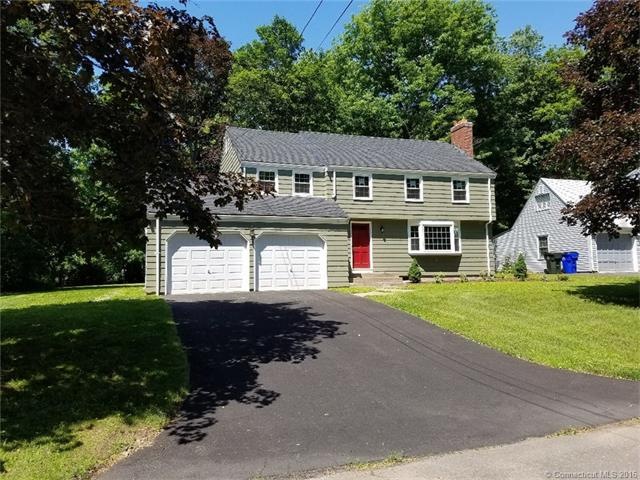
63 Walton Dr West Hartford, CT 06107
Highlights
- Colonial Architecture
- ENERGY STAR Certified Homes
- 2 Fireplaces
- Braeburn School Rated A
- Attic
- No HOA
About This Home
As of November 2020Move right in to this 4 bedroom, 2.1 bath completely remodeled colonial. Features all new eat in kitchen with granite counters and breakfast bar, recessed lighting, brand new appliances. Gleaming hardwood floors in living room with fireplace. Formal dining room with shadowbox detail and built in hutch with hardwood floors. Lower level family room with recessed lighting and fireplace. All bedrooms with hardwood floors. Master bedroom with walk in closet, brand new tile shower with glass door, granite vanity. 2nd bath with new shower and granite vanity. First floor laundry, 3 season porch overlooking oversized backyard of .42 acres! This is the best location on the street! Last house with privacy on large lot, close to walking trails towards town center. All new windows, roof, exterior and interior paint, carpet, lighting, driveway, garage doors and openers...Just unpack and enjoy one of most desirable areas of town!
Last Agent to Sell the Property
Flat Fee Realty LLC License #REB.0758468 Listed on: 04/07/2016
Last Buyer's Agent
Nancy Scapellati
Berkshire Hathaway NE Prop. License #RES.0769392
Home Details
Home Type
- Single Family
Est. Annual Taxes
- $8,186
Year Built
- Built in 1962
Lot Details
- 0.42 Acre Lot
- Cul-De-Sac
- Level Lot
Home Design
- Colonial Architecture
- Wood Siding
Interior Spaces
- 2,293 Sq Ft Home
- 2 Fireplaces
- Thermal Windows
- Screened Porch
- Finished Basement
- Basement Fills Entire Space Under The House
- Dishwasher
Bedrooms and Bathrooms
- 4 Bedrooms
Attic
- Attic Fan
- Pull Down Stairs to Attic
Parking
- 2 Car Attached Garage
- Automatic Garage Door Opener
- Driveway
Eco-Friendly Details
- ENERGY STAR Certified Homes
Schools
- Braeburn Elementary School
- Sedgwick Middle School
- Conard High School
Utilities
- Baseboard Heating
- Heating System Uses Natural Gas
- Tankless Water Heater
- Cable TV Available
Community Details
- No Home Owners Association
Ownership History
Purchase Details
Home Financials for this Owner
Home Financials are based on the most recent Mortgage that was taken out on this home.Purchase Details
Home Financials for this Owner
Home Financials are based on the most recent Mortgage that was taken out on this home.Purchase Details
Purchase Details
Similar Homes in the area
Home Values in the Area
Average Home Value in this Area
Purchase History
| Date | Type | Sale Price | Title Company |
|---|---|---|---|
| Warranty Deed | $460,000 | None Available | |
| Warranty Deed | $397,500 | -- | |
| Warranty Deed | $275,000 | -- | |
| Deed | $270,000 | -- |
Mortgage History
| Date | Status | Loan Amount | Loan Type |
|---|---|---|---|
| Previous Owner | $382,100 | Balloon | |
| Previous Owner | $407,000 | Purchase Money Mortgage |
Property History
| Date | Event | Price | Change | Sq Ft Price |
|---|---|---|---|---|
| 11/23/2020 11/23/20 | Sold | $460,000 | -3.1% | $174 / Sq Ft |
| 10/04/2020 10/04/20 | Pending | -- | -- | -- |
| 10/01/2020 10/01/20 | For Sale | $474,900 | +19.5% | $180 / Sq Ft |
| 12/15/2016 12/15/16 | Sold | $397,500 | -0.4% | $173 / Sq Ft |
| 09/21/2016 09/21/16 | Pending | -- | -- | -- |
| 09/08/2016 09/08/16 | Price Changed | $399,000 | -11.1% | $174 / Sq Ft |
| 04/07/2016 04/07/16 | For Sale | $449,000 | -- | $196 / Sq Ft |
Tax History Compared to Growth
Tax History
| Year | Tax Paid | Tax Assessment Tax Assessment Total Assessment is a certain percentage of the fair market value that is determined by local assessors to be the total taxable value of land and additions on the property. | Land | Improvement |
|---|---|---|---|---|
| 2025 | $14,209 | $317,310 | $114,800 | $202,510 |
| 2024 | $13,438 | $317,310 | $114,800 | $202,510 |
| 2023 | $12,984 | $317,310 | $114,800 | $202,510 |
| 2022 | $12,908 | $317,310 | $114,800 | $202,510 |
| 2021 | $12,863 | $303,240 | $114,800 | $188,440 |
| 2020 | $11,204 | $268,030 | $107,170 | $160,860 |
| 2019 | $11,204 | $268,030 | $107,170 | $160,860 |
| 2018 | $10,989 | $268,030 | $107,170 | $160,860 |
| 2017 | $10,945 | $266,700 | $107,170 | $159,530 |
| 2016 | $8,186 | $207,200 | $77,700 | $129,500 |
| 2015 | $7,938 | $207,200 | $77,700 | $129,500 |
| 2014 | $7,743 | $207,200 | $77,700 | $129,500 |
Agents Affiliated with this Home
-
K
Seller's Agent in 2020
Kate Langevin
Berkshire Hathaway Home Services
-

Buyer's Agent in 2020
Bonnie Collins
William Raveis Real Estate
(860) 558-5470
59 in this area
143 Total Sales
-

Seller's Agent in 2016
Fred Romano
Flat Fee Realty LLC
(860) 622-8036
4 in this area
151 Total Sales
-
N
Buyer's Agent in 2016
Nancy Scapellati
Berkshire Hathaway Home Services
Map
Source: SmartMLS
MLS Number: G10123375
APN: WHAR-000009D-005861-000063
- 1186 Farmington Ave
- 269 Mountain Rd
- 51 Wells Rd
- 6 W Maxwell Dr
- 189 Whitman Ave
- 169 Brace Rd
- 37 W Normandy Dr
- 87 Woodrow St
- 63 Geneva Ave
- 92 Hunter Dr
- 2 Arapahoe Rd Unit 308
- 2 Arapahoe Rd Unit 415
- 2 Arapahoe Rd Unit 611
- 2 Arapahoe Rd Unit 614
- 2 Arapahoe Rd Unit 311
- 2 Arapahoe Rd Unit 312
- 2 Arapahoe Rd Unit 610
- 2 Arapahoe Rd Unit 609
- 2 Arapahoe Rd Unit 606
- 2 Arapahoe Rd Unit 505
