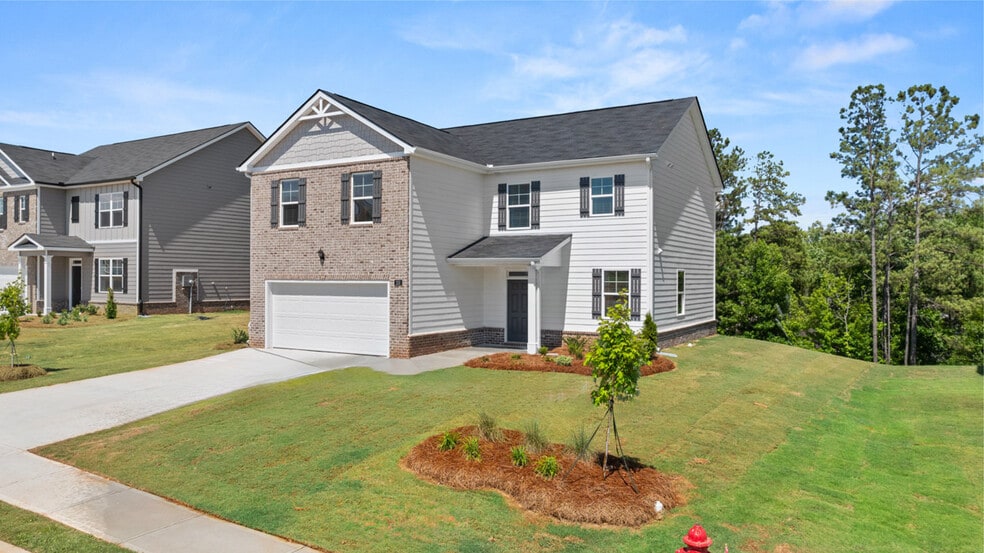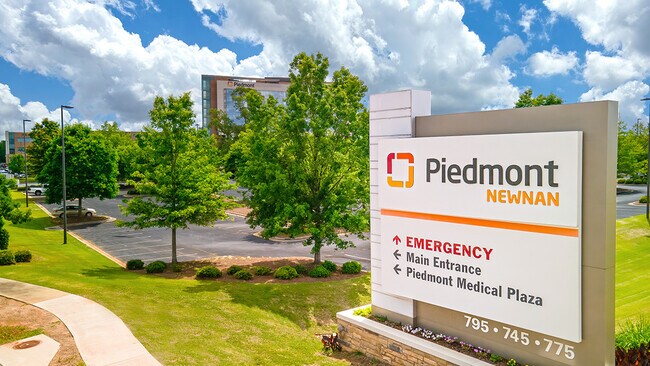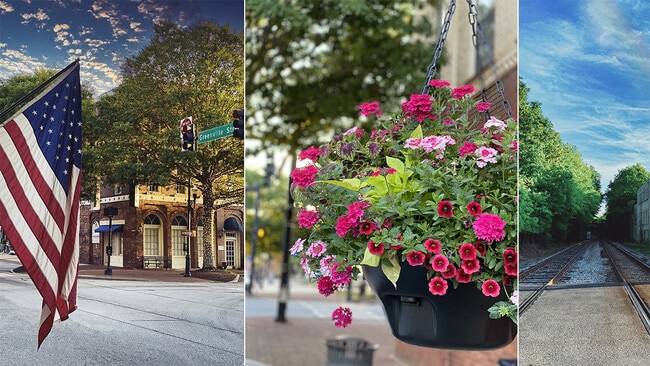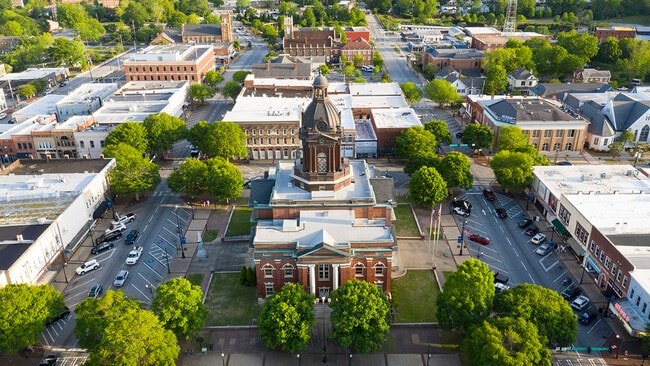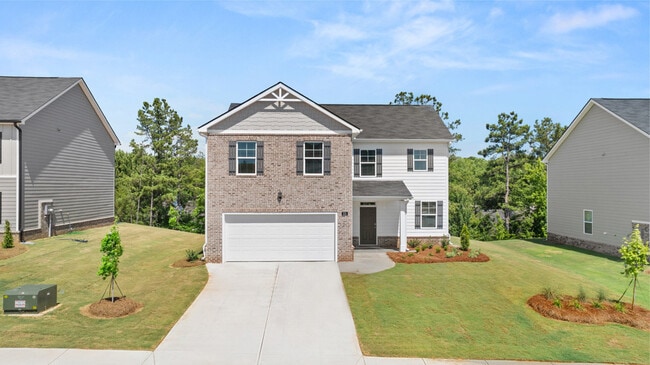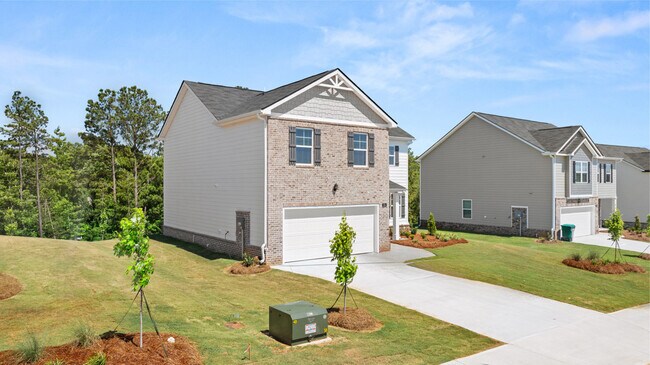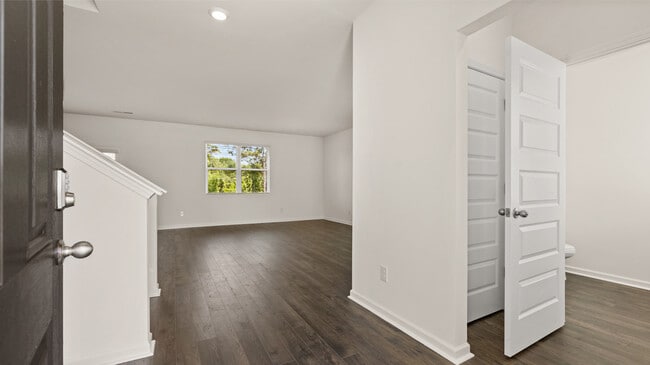
Estimated payment $2,445/month
Highlights
- Community Cabanas
- Soaking Tub
- Community Playground
- New Construction
About This Home
The Flora plan at Poplar Preserve is a two-story design that offers 4 bedrooms, 2 full baths, a powder room, and covers 2,170 sq ft. The 2-car garage ensures plenty of space for vehicles and storage. Entertain in style. This classic design offers an open concept main level with expansive living area that flows into casual dining. Everyone always lingers near the kitchen. With seating at the island for up to four, now they can stay connected in the center of it all, and maybe even help with the dishes. Upstairs boasts a gracious bedroom suite that is not only beautiful, but private. You can truly get away in the spa-like bath featuring a separate garden tub, shower and dual vanities. Three large secondary bedrooms are grouped at the rear of the home and include ample storage so everyone has their own space. A hall bath and convenient laundry complete this classic design. And you will never be too far from home with Home Is Connected. Your new home is built with an industry leading suite of smart home products that keep you connected with the people and place you value most. Photos used for illustrative purposes and do not depict actual home.
Sales Office
| Monday - Saturday |
10:00 AM - 5:00 PM
|
| Sunday |
12:00 PM - 5:00 PM
|
Home Details
Home Type
- Single Family
Parking
- 2 Car Garage
Home Design
- New Construction
Interior Spaces
- 2-Story Property
Bedrooms and Bathrooms
- 4 Bedrooms
- Soaking Tub
Community Details
Overview
- Property has a Home Owners Association
Recreation
- Community Playground
- Community Cabanas
- Community Pool
- Zero Entry Pool
- Tot Lot
Map
Other Move In Ready Homes in Poplar Preserve
About the Builder
- 252 Lauritsen Way
- 62 White Spruce Way
- 96 White Spruce Way
- 88 White Spruce Way
- Poplar Preserve
- 9 Woodbrook Trail
- 224 Lauritsen Way
- 5 Woodbrook Trail
- 197 Lauritsen Way
- 233 Lauritsen Way
- 201 Lauritsen Way
- 217 Lauritsen Way
- 205 Lauritsen Way
- 237 Lauritsen Way
- 0 Susie Place Unit 10567588
- 51 Burke Rd
- 49 Leverett Dr
- 0 Bent Tree Ct Unit LOT A-20 10611800
- Bent Tree Court Lot: A-20
- Daybreak
