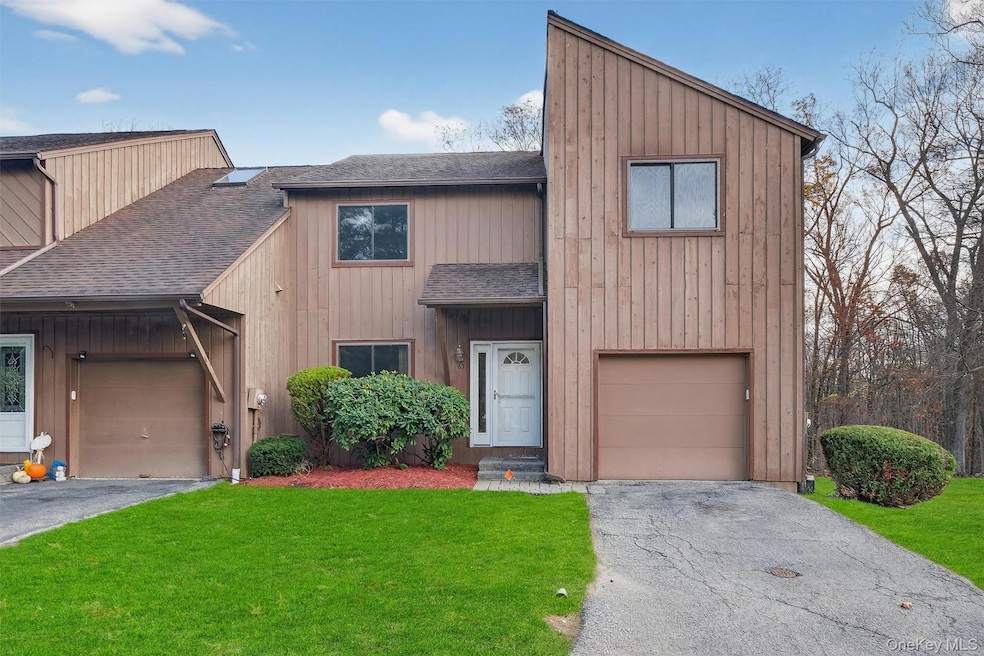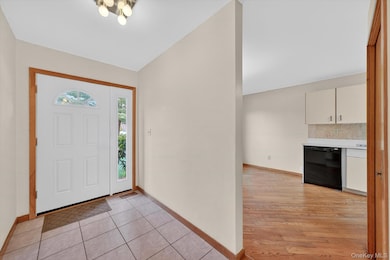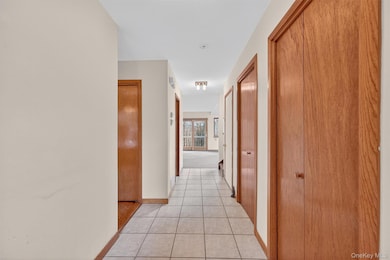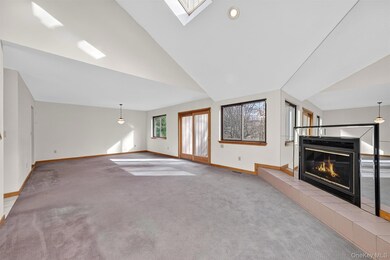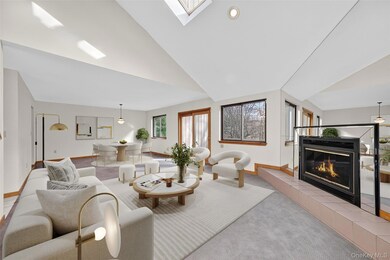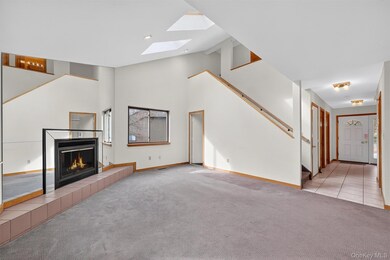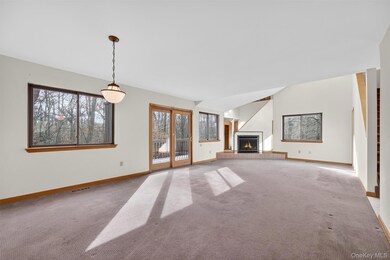63 Wild Birch Farms Cortlandt Manor, NY 10567
Estimated payment $4,450/month
Highlights
- Basketball Court
- View of Trees or Woods
- Deck
- George Washington Elementary School Rated A
- Open Floorplan
- Cathedral Ceiling
About This Home
Welcome to this rare tri-level, walk-out end unit at Wild Birch Farms in Cortlandt Manor. This spacious 3-bedroom, 2.2-bath townhouse offers a bright living room with cathedral ceilings, a skylight, fireplace, and sliding glass doors to a private deck, seamlessly opening to the formal dining room. The eat-in kitchen features a generous dining area, and a convenient powder room completes the main level. The upper level includes a primary suite with a full bath and walk-in closet, two large bedrooms, hallway laundry, a full bath, and pull-down stairs to the attic. The expansive lower level is perfect for entertaining, offering an oversized family room with sliding glass doors to the patio, a bar area, a large walk-in storage closet, utilities, and an additional powder room. Enjoy a cul-de-sac location with a sprawling backyard and wooded privacy. Community amenities include a pool, playground, basketball, and tennis. Driveway parking. Close to shopping and bus transportation. Tri-level walk-out units like this are hard to find!
Listing Agent
BHHS River Towns Real Estate Brokerage Phone: 914-271-3300 License #30CA0655185 Listed on: 11/20/2025

Open House Schedule
-
Saturday, November 22, 202511:00 am to 1:00 pm11/22/2025 11:00:00 AM +00:0011/22/2025 1:00:00 PM +00:00Tour this rare tri-level, walk-out end unit at Wild Birch Farms featuring a cathedral-ceiling living room with skylight and fireplace, spacious bedrooms, and a huge lower-level family room with patio. Cul-de-sac location, great community amenities, and wooded privacy. Stop by and take a look!Add to Calendar
Townhouse Details
Home Type
- Townhome
Est. Annual Taxes
- $8,283
Year Built
- Built in 1987
Lot Details
- End Unit
HOA Fees
- $730 Monthly HOA Fees
Parking
- 1 Car Garage
- Driveway
Home Design
- Wood Siding
Interior Spaces
- 2,030 Sq Ft Home
- 3-Story Property
- Open Floorplan
- Cathedral Ceiling
- Wood Burning Fireplace
- Formal Dining Room
- Storage
- Carpet
- Views of Woods
- Finished Basement
Kitchen
- Eat-In Kitchen
- Gas Range
- Dishwasher
Bedrooms and Bathrooms
- 3 Bedrooms
- En-Suite Primary Bedroom
- Walk-In Closet
Laundry
- Laundry in Hall
- Dryer
- Washer
Outdoor Features
- Basketball Court
- Deck
- Patio
Schools
- George Washington Elementary School
- Lakeland-Copper Beech Middle Sch
- Walter Panas High School
Utilities
- Forced Air Heating and Cooling System
- Heating System Uses Natural Gas
- Natural Gas Connected
- Cable TV Available
Listing and Financial Details
- Assessor Parcel Number 2289-013-017-00003-000-0046-63
Community Details
Overview
- Association fees include common area maintenance, exterior maintenance, grounds care, pool service, snow removal
Recreation
- Tennis Courts
- Community Playground
- Community Pool
Map
Home Values in the Area
Average Home Value in this Area
Tax History
| Year | Tax Paid | Tax Assessment Tax Assessment Total Assessment is a certain percentage of the fair market value that is determined by local assessors to be the total taxable value of land and additions on the property. | Land | Improvement |
|---|---|---|---|---|
| 2024 | $6,390 | $3,539 | $400 | $3,139 |
| 2023 | $5,763 | $3,539 | $400 | $3,139 |
| 2022 | $5,574 | $3,539 | $400 | $3,139 |
| 2021 | $5,399 | $3,539 | $400 | $3,139 |
| 2020 | $5,400 | $3,539 | $400 | $3,139 |
| 2019 | $7,357 | $3,539 | $400 | $3,139 |
| 2018 | $4,979 | $3,539 | $400 | $3,139 |
| 2017 | $2,883 | $3,539 | $400 | $3,139 |
| 2016 | $7,050 | $3,539 | $400 | $3,139 |
| 2015 | -- | $3,539 | $400 | $3,139 |
| 2014 | -- | $3,539 | $400 | $3,139 |
| 2013 | -- | $3,539 | $400 | $3,139 |
Property History
| Date | Event | Price | List to Sale | Price per Sq Ft |
|---|---|---|---|---|
| 11/20/2025 11/20/25 | For Sale | $575,000 | -- | $283 / Sq Ft |
Purchase History
| Date | Type | Sale Price | Title Company |
|---|---|---|---|
| Interfamily Deed Transfer | -- | None Available | |
| Quit Claim Deed | -- | Benchmark Title | |
| Bargain Sale Deed | $485,000 | Benchmark Title Agency Llc |
Source: OneKey® MLS
MLS Number: 936995
APN: 2289-013-017-00003-000-0046-63
- 53 Wild Birch Farms Unit 53
- 52 Winthrop Dr
- 30 Trolley Rd
- 55 Red Mill Rd
- 34 Young St
- 24 Skylark Dr
- 33 Hollowbrook Ct N
- 19 Augusta Dr
- 2 Merion Ct
- 506 Westbrook Dr
- 0 Sherwood Rd Unit KEY936479
- 0 Sherwood Rd Unit KEY936474
- 22 Richmond Place
- 9 Kings Ct Unit C
- 2 Kings Ct Unit 2B
- 1061 Oregon Rd
- 194 Frederick St
- 17 Cromwell Place Unit B
- 1726 Tower Ct
- 1732 Tower Ct
- 2 Hollowbrook Plaza Unit 1
- 209 New Chalet Dr
- 1821 E Main St Unit 1
- 1860 E Main St
- 10 Mimosa St
- 126 Tanglewylde Rd Unit 2
- 1476 Iroquois St
- 125 Vail Ave Unit F
- 202 Peekskill Hollow Rd Unit 2
- 102 Putnam Rd
- 3983 Old Crompond Rd
- 1002 N Division St Unit 1004 Unit B
- 1143 E Main St Unit 3
- 3208 Villa at the Woods
- 1701 Crompond Rd
- 1701 Crompond Rd Unit 6201
- 150 Overlook Ave Unit 1S
- 4 Sonoma Rd
- 50 Bayberry Dr
- 913 Parkway Place
