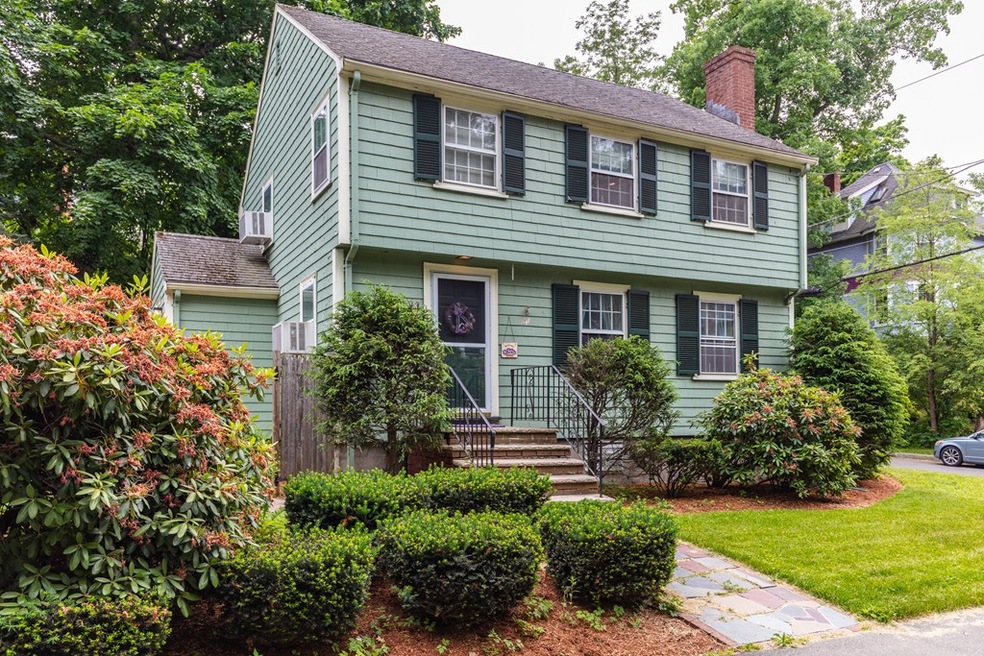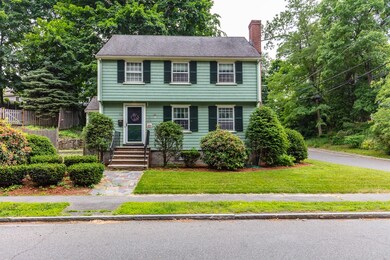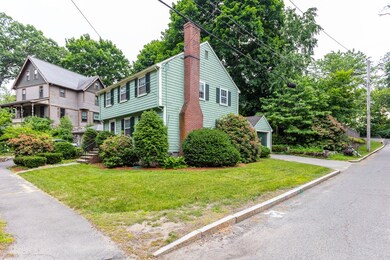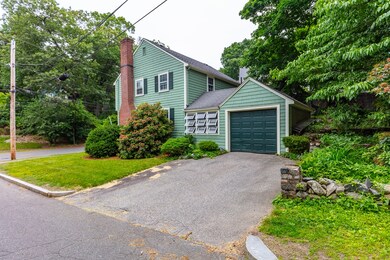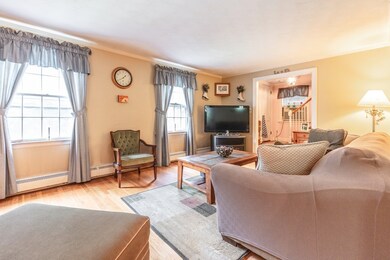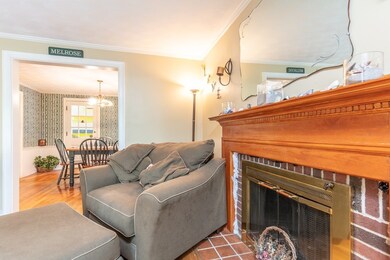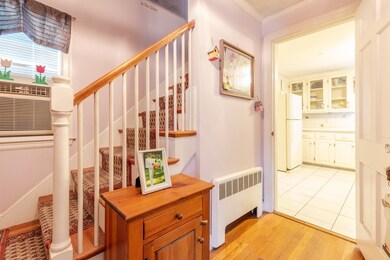
63 Woodland Ave Melrose, MA 02176
Melrose Highlands NeighborhoodHighlights
- Wood Flooring
- Enclosed patio or porch
- 4-minute walk to Warren Street Park
- Roosevelt Elementary School Rated A
About This Home
As of December 2024Highland Location for this 3 bedroom, 1 1/2 bath Colonial nicely situated on a corner lot. The lovely landscaping adds to this homes curb appeal and charm. The traditional layout includes a living room with fireplace, dining room with built in corner cabinet and eat in kitchen. A breezeway off the kitchen leads to a good sized yard and the one car garage. There are 3 bedrooms, a nice spacious entry way and a full bath on the second floor with walk up access to the attic through one of the bedrooms. This house has great potential and is ready for the new owners personal touches! Public showings start at the Open Houses Saturday and Sunday 11:30-1. Offers, if any, by 5 pm on Monday June 25. Seller reserves the right to accept an offer prior to deadline.
Last Agent to Sell the Property
Susan Doig
Charlesgate Realty Group, llc Listed on: 06/20/2018
Last Buyer's Agent
Aziz Aghayev
Coldwell Banker Realty - Lynnfield License #449589519
Home Details
Home Type
- Single Family
Est. Annual Taxes
- $78
Year Built
- Built in 1965
Lot Details
- Year Round Access
- Property is zoned URA
Parking
- 1 Car Garage
Kitchen
- Range
- Dishwasher
- Disposal
Flooring
- Wood
- Tile
Outdoor Features
- Enclosed patio or porch
Utilities
- Hot Water Baseboard Heater
- Heating System Uses Oil
- Natural Gas Water Heater
Additional Features
- Basement
Listing and Financial Details
- Assessor Parcel Number M:B13 P:0000065
Ownership History
Purchase Details
Home Financials for this Owner
Home Financials are based on the most recent Mortgage that was taken out on this home.Purchase Details
Home Financials for this Owner
Home Financials are based on the most recent Mortgage that was taken out on this home.Purchase Details
Similar Homes in the area
Home Values in the Area
Average Home Value in this Area
Purchase History
| Date | Type | Sale Price | Title Company |
|---|---|---|---|
| Not Resolvable | $730,000 | None Available | |
| Not Resolvable | $550,000 | -- | |
| Leasehold Conv With Agreement Of Sale Fee Purchase Hawaii | $202,500 | -- |
Mortgage History
| Date | Status | Loan Amount | Loan Type |
|---|---|---|---|
| Open | $50,000 | Stand Alone Refi Refinance Of Original Loan | |
| Open | $742,000 | Purchase Money Mortgage | |
| Closed | $742,000 | Purchase Money Mortgage | |
| Closed | $584,000 | Purchase Money Mortgage | |
| Previous Owner | $430,000 | Stand Alone Refi Refinance Of Original Loan | |
| Previous Owner | $440,000 | New Conventional | |
| Previous Owner | $188,000 | No Value Available | |
| Previous Owner | $175,100 | No Value Available |
Property History
| Date | Event | Price | Change | Sq Ft Price |
|---|---|---|---|---|
| 12/30/2024 12/30/24 | Sold | $927,500 | +3.2% | $484 / Sq Ft |
| 11/21/2024 11/21/24 | Pending | -- | -- | -- |
| 11/07/2024 11/07/24 | For Sale | $899,000 | +23.2% | $469 / Sq Ft |
| 11/04/2021 11/04/21 | Sold | $730,000 | -2.5% | $430 / Sq Ft |
| 09/24/2021 09/24/21 | Pending | -- | -- | -- |
| 09/08/2021 09/08/21 | For Sale | -- | -- | -- |
| 09/04/2021 09/04/21 | Pending | -- | -- | -- |
| 08/25/2021 08/25/21 | For Sale | $749,000 | +36.2% | $441 / Sq Ft |
| 08/15/2018 08/15/18 | Sold | $550,000 | 0.0% | $343 / Sq Ft |
| 06/27/2018 06/27/18 | Pending | -- | -- | -- |
| 06/20/2018 06/20/18 | For Sale | $550,000 | -- | $343 / Sq Ft |
Tax History Compared to Growth
Tax History
| Year | Tax Paid | Tax Assessment Tax Assessment Total Assessment is a certain percentage of the fair market value that is determined by local assessors to be the total taxable value of land and additions on the property. | Land | Improvement |
|---|---|---|---|---|
| 2025 | $78 | $788,000 | $449,900 | $338,100 |
| 2024 | $7,554 | $760,700 | $422,600 | $338,100 |
| 2023 | $7,465 | $716,400 | $409,000 | $307,400 |
| 2022 | $7,096 | $671,300 | $409,000 | $262,300 |
| 2021 | $6,843 | $624,900 | $381,700 | $243,200 |
| 2020 | $6,453 | $584,000 | $340,800 | $243,200 |
| 2019 | $5,626 | $520,400 | $314,900 | $205,500 |
| 2018 | $5,572 | $491,800 | $286,300 | $205,500 |
| 2017 | $5,468 | $463,400 | $272,700 | $190,700 |
| 2016 | $5,336 | $432,800 | $265,800 | $167,000 |
| 2015 | $5,140 | $396,600 | $238,600 | $158,000 |
| 2014 | $4,904 | $369,300 | $211,300 | $158,000 |
Agents Affiliated with this Home
-
L
Seller's Agent in 2024
Lisa Gray
Lamacchia Realty, Inc.
-
A
Buyer's Agent in 2024
Alison Socha
Leading Edge Real Estate
-
G
Seller's Agent in 2021
Giancarlo Tiberi
Core Property Group, LLC
-
L
Buyer's Agent in 2021
Lori Kramich
Coldwell Banker Realty - Lynnfield
-
S
Seller's Agent in 2018
Susan Doig
Charlesgate Realty Group, llc
-
A
Seller Co-Listing Agent in 2018
Amy Blanco Streeter
Charlesgate Realty Group, llc
Map
Source: MLS Property Information Network (MLS PIN)
MLS Number: 72349086
APN: MELR-000013B-000000-000065
- 260 Tremont St Unit 1
- 260 Tremont St Unit 13
- 105 Walton Park
- 54 Brunswick Park
- 108 Greenwood St
- 34 Rockland St
- 68 Albion St
- 40 Upland Rd
- 29 Nowell Rd
- 44 Perkins St
- 15 Upland Rd
- 53 Perkins St
- 20 Humphrey St
- 130 Tremont St Unit 407
- 51 Melrose St Unit 5A
- 104 Perkins St
- 53 Melrose St Unit 7F
- 49 Melrose St Unit 7F
- 22 Walsh Ave
- 29 Gregory Rd
