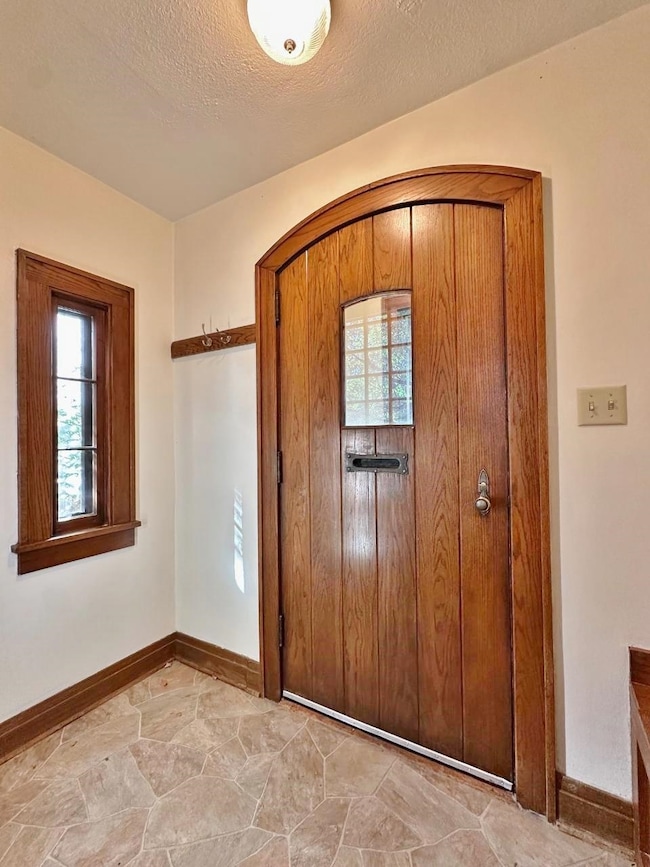Estimated payment $1,864/month
Highlights
- Very Popular Property
- Main Floor Bedroom
- Laundry Room
- Vaulted Ceiling
- Patio
- Bathroom on Main Level
About This Home
You are going to love this one-of-a-kind classic home!! Nicely situated on an extra-large lot with 2 double garages, super-sized deck, and beautiful landscape. The durable stucco exterior adds an old-world elegance and a soft earthy tone that pairs nicely with the natural stone that borders the front entry. The sturdy oak front door sets the stage as you enter a cozy foyer with a built-in bench that also serves as storage. The living room's vaulted ceiling is accented by heavy wood beams, and a fireplace that makes a wonderful first impression. The dining room transitions from the living room through a generously sized archway that adds openness to the floor plan. Take note of the authentic dining room light fixture and hardwood floors that extend through the main floor bedrooms. A virtual tour is available. The bedroom hallway offers two linen closets options and additional storage. The kitchen is big and features custom designed to make maximum use of space. Stainless steel appliances, ceramic tile floor, appliance garage, soffit cabinets, and a picturesque view from window are a few features you'll appreciate. Upstairs offers a variety of potential configurations and uses. The current owner incorporated the entire upper level into a spacious master suite that featured enormous walk-in closets and a full bathroom. One of the upper-level rooms has the unique amenity of a sink. It appears that there was an additional upper-level kitchenette incorporated into the original design of the home. However, this space would make an excellent art and craft studio. The basement is nicely finished and includes a family room, full bathroom, bedroom with an egress window, storage room, and laundry room. A Virtual Tour Is Available. THIS HOME IS A MUST SEE!
Home Details
Home Type
- Single Family
Est. Annual Taxes
- $2,891
Year Built
- Built in 1929
Lot Details
- 0.34 Acre Lot
- Lot Dimensions are 100x150
- Fenced
- Property is zoned R3B
Home Design
- Concrete Foundation
- Asphalt Roof
- Vinyl Siding
- Stucco
Interior Spaces
- 1,669 Sq Ft Home
- 1.5-Story Property
- Vaulted Ceiling
- Wood Burning Fireplace
- Living Room with Fireplace
- Dining Room
- Carpet
Kitchen
- Electric Oven or Range
- Microwave
- Dishwasher
Bedrooms and Bathrooms
- 4 Bedrooms
- Main Floor Bedroom
- Primary Bedroom Upstairs
- Bathroom on Main Level
- 3 Bathrooms
Laundry
- Laundry Room
- Dryer
- Washer
Finished Basement
- Basement Fills Entire Space Under The House
- Bedroom in Basement
- Laundry in Basement
Parking
- 4 Car Garage
- Driveway
Outdoor Features
- Patio
Utilities
- Forced Air Heating and Cooling System
- Heating System Uses Natural Gas
Listing and Financial Details
- Assessor Parcel Number MI13.970.000.0010
Map
Home Values in the Area
Average Home Value in this Area
Tax History
| Year | Tax Paid | Tax Assessment Tax Assessment Total Assessment is a certain percentage of the fair market value that is determined by local assessors to be the total taxable value of land and additions on the property. | Land | Improvement |
|---|---|---|---|---|
| 2024 | $2,861 | $93,000 | $23,500 | $69,500 |
| 2023 | $2,976 | $90,500 | $17,500 | $73,000 |
| 2022 | $2,652 | $84,500 | $17,500 | $67,000 |
| 2021 | $2,429 | $80,500 | $17,500 | $63,000 |
| 2020 | $2,348 | $78,500 | $17,500 | $61,000 |
| 2019 | $2,386 | $78,500 | $17,500 | $61,000 |
| 2018 | $2,407 | $80,000 | $17,500 | $62,500 |
| 2017 | $2,400 | $86,500 | $26,500 | $60,000 |
| 2016 | $2,016 | $90,000 | $26,500 | $63,500 |
| 2015 | $2,113 | $90,000 | $0 | $0 |
| 2014 | $2,113 | $89,500 | $0 | $0 |
Property History
| Date | Event | Price | List to Sale | Price per Sq Ft |
|---|---|---|---|---|
| 10/02/2025 10/02/25 | For Sale | $310,000 | -- | $186 / Sq Ft |
Source: Minot Multiple Listing Service
MLS Number: 251579
APN: MI-13970-000-001-0
- 1100 N Broadway
- 21 1st Ave SE
- 1117 9th St NW
- 1117 9th St NW
- 1405 8th St NW
- 505-705 Park St
- 1300 14th Ave NW
- 1300 14th Ave NW
- 1805 2nd Ave SW
- 2821 5th St NW
- 2820 5th St NW
- 3203-3241 8th St NE
- 1220-1250 27th Ave NW
- 1710 13th St SE
- 3311 8th St NE
- 1410 30th Ave NW
- 1825 5th St SE Unit 1
- 3321 7th St NE
- 1835 Hiawatha St
- 1009 20th Ave SE







