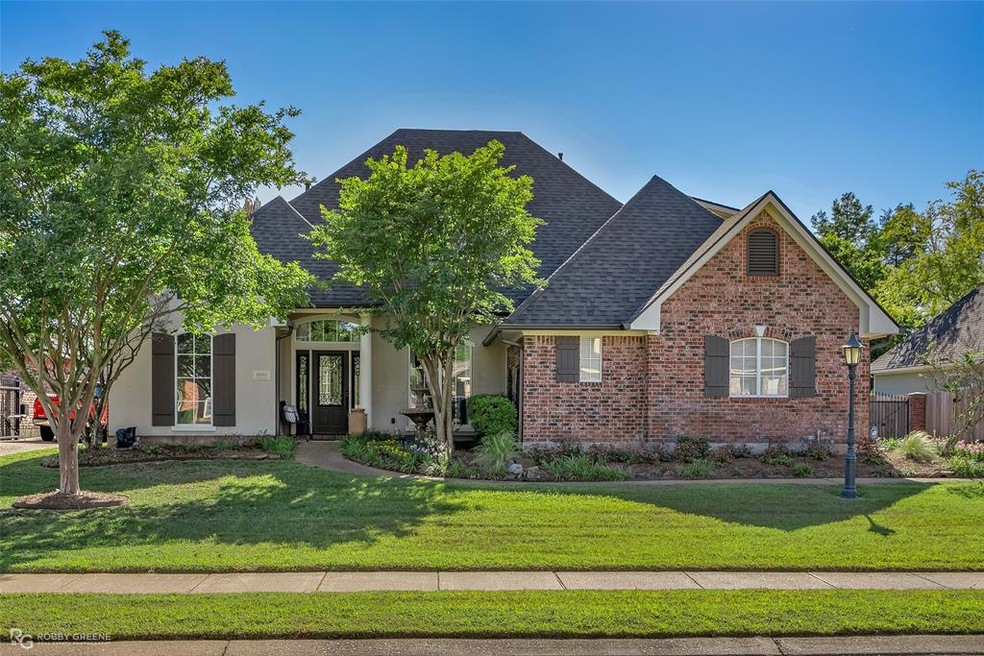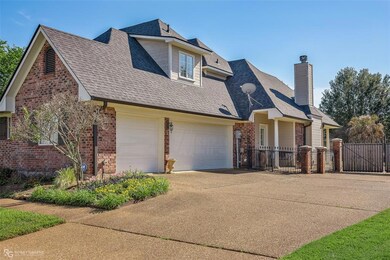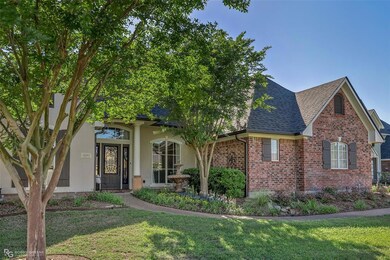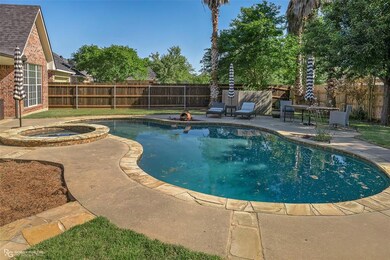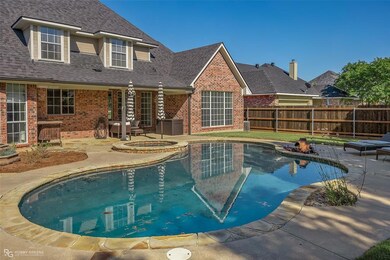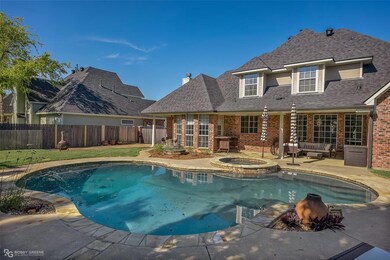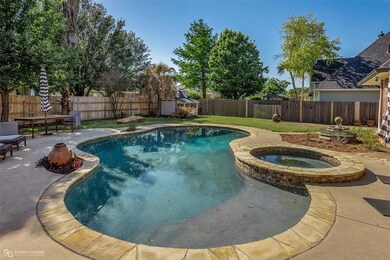
630 Avignon Ln Shreveport, LA 71115
Springlake/University Terrace NeighborhoodHighlights
- In Ground Pool
- French Architecture
- 3 Car Attached Garage
- Fairfield Magnet School Rated A-
- Covered patio or porch
- Bay Window
About This Home
As of February 2025Wonderful Move in ready home!! All new paint throughout the home, all new carpet too! This home has a great plan with 2 living areas, a large formal dining area and office or flex space room for your home office AND game room upstairs for the kids! All the room and all the rooms are spacious for all your furniture and living! Fabulous vacation pool setting that wont ever want to make you leave home! The family and entertaining will love this! 3 car garage and upstairs 3 beds and the gameroom or theatre room you make it your own
Last Agent to Sell the Property
Pinnacle Realty Advisors License #0099563825 Listed on: 05/08/2021

Home Details
Home Type
- Single Family
Est. Annual Taxes
- $5,742
Year Built
- Built in 2003
Lot Details
- 0.27 Acre Lot
- Wood Fence
HOA Fees
- $32 Monthly HOA Fees
Parking
- 3 Car Attached Garage
Home Design
- French Architecture
- Brick Exterior Construction
- Slab Foundation
- Composition Roof
- Stucco
Interior Spaces
- 3,010 Sq Ft Home
- 2-Story Property
- Ceiling Fan
- Fireplace With Gas Starter
- ENERGY STAR Qualified Windows
- Bay Window
Kitchen
- Gas Cooktop
- Dishwasher
Flooring
- Carpet
- Ceramic Tile
Bedrooms and Bathrooms
- 4 Bedrooms
Eco-Friendly Details
- Energy-Efficient Appliances
- Energy-Efficient Doors
Pool
- In Ground Pool
- Gunite Pool
Outdoor Features
- Covered patio or porch
Schools
- Caddo Isd Schools Elementary And Middle School
- Caddo Isd Schools High School
Utilities
- Central Heating and Cooling System
- Heating System Uses Natural Gas
- Gas Water Heater
Community Details
- Association fees include maintenance structure
- Bruswick Gardens HOA
- Brunswick Place Subdivision
- Mandatory home owners association
Listing and Financial Details
- Tax Lot 92
- Assessor Parcel Number 171333005009200
- $5,831 per year unexempt tax
Ownership History
Purchase Details
Home Financials for this Owner
Home Financials are based on the most recent Mortgage that was taken out on this home.Purchase Details
Purchase Details
Home Financials for this Owner
Home Financials are based on the most recent Mortgage that was taken out on this home.Purchase Details
Home Financials for this Owner
Home Financials are based on the most recent Mortgage that was taken out on this home.Purchase Details
Home Financials for this Owner
Home Financials are based on the most recent Mortgage that was taken out on this home.Similar Homes in Shreveport, LA
Home Values in the Area
Average Home Value in this Area
Purchase History
| Date | Type | Sale Price | Title Company |
|---|---|---|---|
| Deed | $445,000 | Bayou Title | |
| Deed | $95,000 | Bayou Title | |
| Cash Sale Deed | $383,500 | None Available | |
| Deed | $299,900 | None Available | |
| Deed | $299,900 | None Available |
Mortgage History
| Date | Status | Loan Amount | Loan Type |
|---|---|---|---|
| Open | $452,787 | New Conventional | |
| Previous Owner | $233,500 | New Conventional | |
| Previous Owner | $310,997 | VA | |
| Previous Owner | $306,347 | Unknown | |
| Previous Owner | $306,347 | Unknown | |
| Previous Owner | $240,000 | New Conventional |
Property History
| Date | Event | Price | Change | Sq Ft Price |
|---|---|---|---|---|
| 02/03/2025 02/03/25 | Sold | -- | -- | -- |
| 12/24/2024 12/24/24 | Pending | -- | -- | -- |
| 09/24/2024 09/24/24 | For Sale | $450,000 | 0.0% | $148 / Sq Ft |
| 09/15/2024 09/15/24 | Pending | -- | -- | -- |
| 08/03/2024 08/03/24 | For Sale | $450,000 | +20.0% | $148 / Sq Ft |
| 06/21/2021 06/21/21 | Sold | -- | -- | -- |
| 05/09/2021 05/09/21 | Pending | -- | -- | -- |
| 05/08/2021 05/08/21 | For Sale | $375,000 | -- | $125 / Sq Ft |
Tax History Compared to Growth
Tax History
| Year | Tax Paid | Tax Assessment Tax Assessment Total Assessment is a certain percentage of the fair market value that is determined by local assessors to be the total taxable value of land and additions on the property. | Land | Improvement |
|---|---|---|---|---|
| 2024 | $5,742 | $36,833 | $4,971 | $31,862 |
| 2023 | $5,786 | $36,304 | $4,735 | $31,569 |
| 2022 | $5,786 | $36,304 | $4,735 | $31,569 |
| 2021 | $5,698 | $36,304 | $4,735 | $31,569 |
| 2020 | $5,699 | $36,304 | $4,735 | $31,569 |
| 2019 | $5,631 | $34,820 | $4,735 | $30,085 |
| 2018 | $3,518 | $34,820 | $4,735 | $30,085 |
| 2017 | $5,720 | $34,820 | $4,735 | $30,085 |
| 2015 | $3,280 | $32,810 | $4,730 | $28,080 |
| 2014 | $3,305 | $32,810 | $4,730 | $28,080 |
| 2013 | -- | $32,810 | $4,730 | $28,080 |
Agents Affiliated with this Home
-

Seller's Agent in 2025
Karen Baker
Coldwell Banker Apex, REALTORS
(318) 469-1331
23 in this area
294 Total Sales
-
J
Seller Co-Listing Agent in 2025
Josh Arnold
Coldwell Banker Apex, REALTORS
(214) 500-0359
1 in this area
15 Total Sales
-

Buyer's Agent in 2025
Shantelle Hamilton
Keller Williams Northwest
(318) 584-1986
4 in this area
169 Total Sales
-

Seller's Agent in 2021
Mindy Wardlaw
Pinnacle Realty Advisors
(318) 469-3261
14 in this area
386 Total Sales
Map
Source: North Texas Real Estate Information Systems (NTREIS)
MLS Number: 14573230
APN: 171333-005-0087-00
- 9651 Gardere Dr
- 9653 Catawba Dr
- 414 Wellington Ct
- 522 S Dresden Ct
- 401 N Dresden Cir
- 315 N Wickford Cir
- 521 Rock Hollow Dr
- 9625 Smitherman Dr
- 1002 Azalea Garden Dr
- 9011 Royal Lodge Ct
- 9023 Royal Lodge Ct
- 9017 Pink Pearl Ct
- 213 India Dr
- 189 India Dr
- 230 Peyton Colquitt Place
- 9606 Balsa Dr
- 9503 Balsa Dr
- 219 Johnnie Dr
- 519 Applespice Dr
- 420 Persimmon Dr
