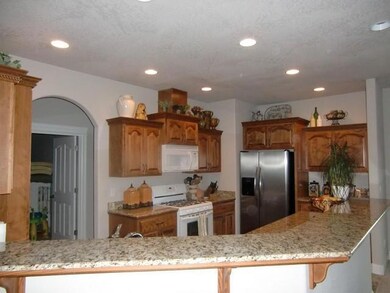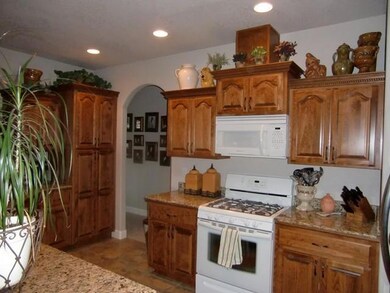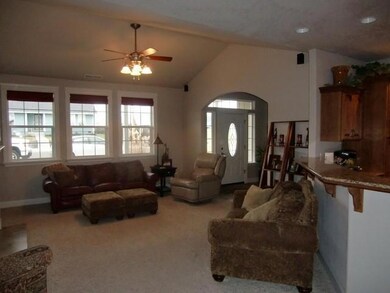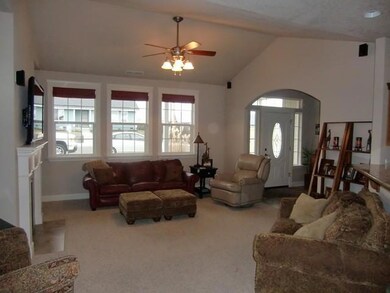
630 Barton Rd Eagle Point, OR 97524
Highlights
- RV Access or Parking
- Contemporary Architecture
- Tile Flooring
- Mountain View
- 2 Car Attached Garage
- Ranch Style House
About This Home
As of August 2017Very Nice custom built 4 bedroom/2 bath home is in excellent condition and ready to move in. Wonderful split floor plan featuring 9' ceilings and vaulted great room. The spacious master suite has a coffered ceiling and master bath including a glass enclosed shower plus a large jetted tub. Kitchen features grantie counters & large raised bar area. Fully landscaped and fenced with oversized rear entry garage . Small RV parking area.
Last Agent to Sell the Property
Georgiann Davis
RE/MAX Integrity License #200512286 Listed on: 04/02/2012

Last Buyer's Agent
Bill Lankford
Home Quest Realty License #940400253
Home Details
Home Type
- Single Family
Est. Annual Taxes
- $2,343
Year Built
- Built in 2006
Lot Details
- 8,276 Sq Ft Lot
- Fenced
- Level Lot
- Property is zoned R-1-8, R-1-8
Parking
- 2 Car Attached Garage
- RV Access or Parking
Property Views
- Mountain
- Territorial
Home Design
- 1,871 Sq Ft Home
- Contemporary Architecture
- Ranch Style House
- Frame Construction
- Composition Roof
- Concrete Perimeter Foundation
Kitchen
- Microwave
- Dishwasher
- Disposal
Flooring
- Carpet
- Tile
Bedrooms and Bathrooms
- 4 Bedrooms
- 2 Full Bathrooms
Home Security
- Carbon Monoxide Detectors
- Fire and Smoke Detector
Utilities
- Forced Air Heating and Cooling System
- Heating System Uses Natural Gas
Listing and Financial Details
- Assessor Parcel Number 10981839
Ownership History
Purchase Details
Home Financials for this Owner
Home Financials are based on the most recent Mortgage that was taken out on this home.Purchase Details
Home Financials for this Owner
Home Financials are based on the most recent Mortgage that was taken out on this home.Purchase Details
Purchase Details
Purchase Details
Home Financials for this Owner
Home Financials are based on the most recent Mortgage that was taken out on this home.Purchase Details
Home Financials for this Owner
Home Financials are based on the most recent Mortgage that was taken out on this home.Purchase Details
Home Financials for this Owner
Home Financials are based on the most recent Mortgage that was taken out on this home.Similar Homes in Eagle Point, OR
Home Values in the Area
Average Home Value in this Area
Purchase History
| Date | Type | Sale Price | Title Company |
|---|---|---|---|
| Warranty Deed | $316,000 | Ticor Title Company Of Or | |
| Warranty Deed | $189,000 | Ticor Title | |
| Bargain Sale Deed | -- | None Available | |
| Bargain Sale Deed | -- | Lawyers Title Ins | |
| Interfamily Deed Transfer | -- | Lawyers Title Ins | |
| Bargain Sale Deed | -- | Accommodation | |
| Warranty Deed | $128,000 | Lawyers Title Ins |
Mortgage History
| Date | Status | Loan Amount | Loan Type |
|---|---|---|---|
| Open | $273,000 | New Conventional | |
| Previous Owner | $189,000 | New Conventional | |
| Previous Owner | $270,400 | New Conventional | |
| Previous Owner | $272,000 | Construction | |
| Previous Owner | $185,400 | Credit Line Revolving |
Property History
| Date | Event | Price | Change | Sq Ft Price |
|---|---|---|---|---|
| 08/29/2017 08/29/17 | Sold | $316,000 | +0.3% | $169 / Sq Ft |
| 07/13/2017 07/13/17 | Pending | -- | -- | -- |
| 07/08/2017 07/08/17 | For Sale | $314,900 | +66.6% | $168 / Sq Ft |
| 07/20/2012 07/20/12 | Sold | $189,000 | -2.6% | $101 / Sq Ft |
| 05/24/2012 05/24/12 | Pending | -- | -- | -- |
| 03/14/2012 03/14/12 | For Sale | $194,000 | -- | $104 / Sq Ft |
Tax History Compared to Growth
Tax History
| Year | Tax Paid | Tax Assessment Tax Assessment Total Assessment is a certain percentage of the fair market value that is determined by local assessors to be the total taxable value of land and additions on the property. | Land | Improvement |
|---|---|---|---|---|
| 2025 | $3,069 | $224,300 | $101,690 | $122,610 |
| 2024 | $3,069 | $217,770 | $98,730 | $119,040 |
| 2023 | $2,965 | $211,430 | $95,850 | $115,580 |
| 2022 | $2,884 | $211,430 | $95,850 | $115,580 |
| 2021 | $2,865 | $205,280 | $93,060 | $112,220 |
| 2020 | $3,040 | $199,310 | $90,350 | $108,960 |
| 2019 | $2,994 | $187,880 | $85,160 | $102,720 |
| 2018 | $2,939 | $182,410 | $82,680 | $99,730 |
| 2017 | $2,868 | $182,410 | $82,680 | $99,730 |
| 2016 | $2,814 | $171,950 | $77,930 | $94,020 |
| 2015 | $2,724 | $171,950 | $77,930 | $94,020 |
| 2014 | -- | $162,090 | $73,450 | $88,640 |
Agents Affiliated with this Home
-
G
Seller's Agent in 2017
Georgiann Davis
RE/MAX
-
R
Seller Co-Listing Agent in 2017
Roger Davis
RE/MAX
-
L
Buyer's Agent in 2017
Luanna Giles
Windermere Van Vleet & Assoc2
(541) 601-6781
9 in this area
86 Total Sales
-
B
Buyer's Agent in 2012
Bill Lankford
Home Quest Realty
Map
Source: Oregon Datashare
MLS Number: 102928831
APN: 10981839
- 4 Meadowfield Cir
- 23 Meadowfield Cir
- 624 Sheffield Dr
- 253 Northview Dr
- 636 Sheffield Dr
- 1071 Highlands Dr
- 682 Nottingham Terrace
- 694 Nottingham Terrace
- 700 Nottingham Terrace
- 414 Westminster Dr
- 1171 Highlands Dr
- 514 Westminster Dr
- 417 E Rolling Hills Dr
- 1180 Highlands Dr Unit 4
- 483 Sienna Hills Dr
- 609 Crystal Dr
- 396 Sienna Hills Dr
- 29 Devonwood Ct
- 459 Crystal Dr
- 606 Karic Way






