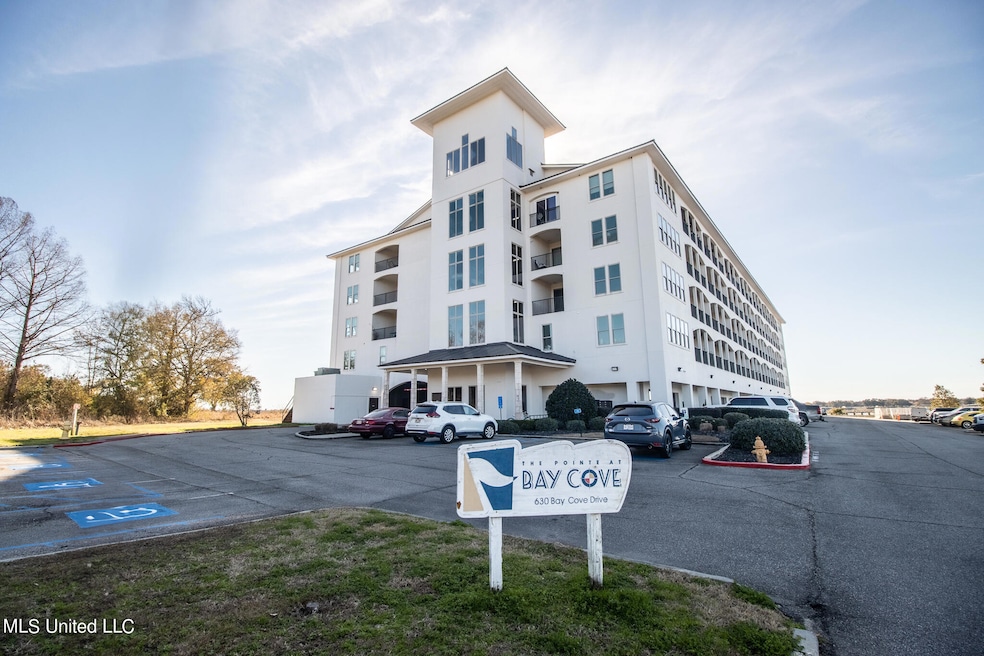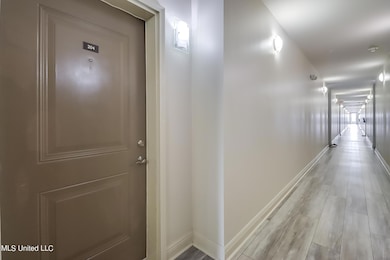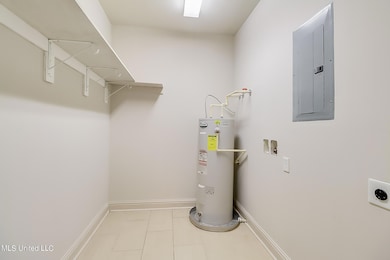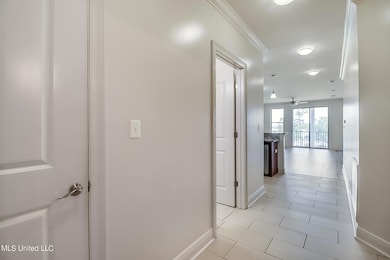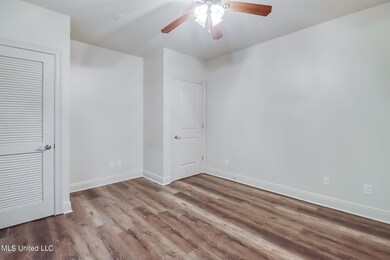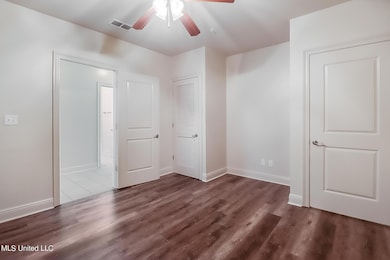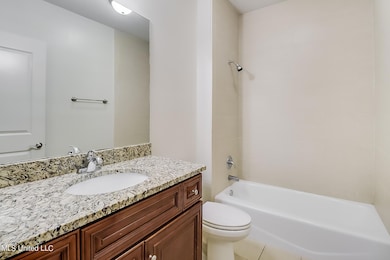630 Bay Cove Dr Unit 204 Biloxi, MS 39532
Estimated payment $1,914/month
Highlights
- Docks
- Boat or Launch Ramp
- Property Fronts a Bay or Harbor
- North Bay Elementary School Rated A
- Boating
- In Ground Pool
About This Home
**Luxury Waterfront Condo for Sale in Biloxi**
Discover the epitome of coastal living in this stunning luxury condo, perfectly situated on the waterfront with breathtaking views of the back bay. This exquisite residence boasts an open floor plan that seamlessly blends elegance and comfort, ideal for entertaining or relaxing in style.
**Key Features:**
- **Panoramic Views:** Enjoy picturesque sunrises and serene water vistas from your private balcony, where the beauty of Biloxi unfolds before you.
- **Modern Kitchen:** The modern kitchen is equipped with high-end stainless steel appliances. The open layout allows for effortless interaction with guests while you prepare meals.
- **Spacious Living Areas:** The airy living space flows naturally into the dining area, creating a welcoming atmosphere for gatherings and family time.
- **Luxurious Bedrooms:** Retreat to the master suite, featuring his and her walk-in closets that provide ample storage and style. The spacious layout ensures a peaceful haven at the end of the day.
This condo offers not only a luxurious lifestyle but also convenient access to local amenities, dining, and entertainment. Don't miss the opportunity to own a piece of paradise in this sought-after waterfront community.
**Schedule your private tour today and experience the luxury of waterfront living!**
Property Details
Home Type
- Condominium
Est. Annual Taxes
- $2,509
Year Built
- Built in 2012
Lot Details
- Property Fronts a Bay or Harbor
- Private Entrance
HOA Fees
- $448 Monthly HOA Fees
Home Design
- Metal Roof
- Cement Siding
- Stucco
Interior Spaces
- 1,256 Sq Ft Home
- 1-Story Property
- Open Floorplan
- Ceiling Fan
- Entrance Foyer
- Laundry Room
Kitchen
- Electric Range
- Microwave
- Dishwasher
- Granite Countertops
- Disposal
Bedrooms and Bathrooms
- 2 Bedrooms
- Dual Closets
- Walk-In Closet
- 2 Full Bathrooms
- Double Vanity
- Soaking Tub
- Bathtub Includes Tile Surround
- Separate Shower
Home Security
Parking
- Open Parking
- Parking Lot
- Unassigned Parking
Accessible Home Design
- Accessible Elevator Installed
- Accessible Common Area
- Central Living Area
- Accessible Entrance
- Accessible Parking
Outdoor Features
- In Ground Pool
- Boat or Launch Ramp
- Docks
- Balcony
Utilities
- Central Heating and Cooling System
- Vented Exhaust Fan
- Phone Available
- Cable TV Available
Listing and Financial Details
- Assessor Parcel Number 1209i-01-007.204
Community Details
Overview
- Association fees include insurance, ground maintenance, pool service
- Mid-Rise Condominium
- Bay Cove Condos Subdivision
- The community has rules related to covenants, conditions, and restrictions
Recreation
- Boating
- Community Boat Launch
- Community Pool
Security
- Fire and Smoke Detector
- Fire Sprinkler System
Amenities
- Elevator
Map
Home Values in the Area
Average Home Value in this Area
Tax History
| Year | Tax Paid | Tax Assessment Tax Assessment Total Assessment is a certain percentage of the fair market value that is determined by local assessors to be the total taxable value of land and additions on the property. | Land | Improvement |
|---|---|---|---|---|
| 2024 | $2,532 | $22,854 | $0 | $0 |
| 2023 | $2,509 | $22,854 | $0 | $0 |
| 2022 | $2,509 | $22,854 | $0 | $0 |
| 2021 | $2,509 | $22,854 | $0 | $0 |
| 2020 | $2,412 | $21,951 | $0 | $0 |
| 2019 | $2,412 | $21,951 | $0 | $0 |
| 2018 | $2,412 | $21,951 | $0 | $0 |
| 2017 | $2,412 | $21,951 | $0 | $0 |
| 2015 | $2,275 | $20,702 | $0 | $0 |
| 2014 | -- | $21,958 | $0 | $0 |
| 2013 | -- | $20,702 | $1,884 | $18,818 |
Property History
| Date | Event | Price | List to Sale | Price per Sq Ft |
|---|---|---|---|---|
| 08/19/2024 08/19/24 | For Sale | $237,000 | -- | $189 / Sq Ft |
Source: MLS United
MLS Number: 4088915
APN: 1209I-01-007.204
- 630 Bay Cove Dr Unit 409
- 630 Bay Cove Dr Unit 313
- 630 Bay Cove Dr Unit 205
- 633 Savannah Estates Blvd
- Lot 28 Savannah Estates Blvd
- Lot 36 Savannah Estates Blvd
- 0 Savannah Estates Blvd Unit 4122241
- 0 Savannah Estates Blvd Unit 4117929
- 0 Savannah Estates Blvd Unit 4114483
- 0 Savannah Estates Blvd Unit 4114476
- 0 Savannah Estates Blvd Unit 4114472
- Lot 22 Savannah Estates Blvd
- 0 Savannah Estates Blvd Unit 4114341
- 00 Savannah Estates Blvd
- 0 Savannah Estates Blvd Unit 4114223
- 0 Savannah Estates Blvd Unit 4114220
- Lot 39 Savannah Estates Blvd
- Lot 38 Savannah Estates Blvd
- Lot 17 Savannah Estates Blvd
- 5450 Leeds Ln
- 1955 Popps Ferry Rd
- 871 Motsie Rd
- 890 Motsie Rd
- 947 Motsie Rd
- 923 Motsie Rd
- 1850 Popps Ferry Rd
- 929 Greystone Dr Unit 929
- 270 Mcdonnell Ave
- 264 Mcdonnell Ave Unit D
- 264 Mcdonnell Ave Unit C
- 264 Mcdonnell Ave Unit B
- 264 Mcdonnell Ave Unit A
- 187 Bilmarsan Dr
- 1667 Irish Hill Dr
- 175 Saint Charles Ave
- 1664 Beach Blvd Unit 66
- 1664 Beach Blvd Unit 103
- 1664 Beach Blvd Unit 90
- 1664 Beach Blvd Unit 151
- 1664 Beach Blvd Unit 35
