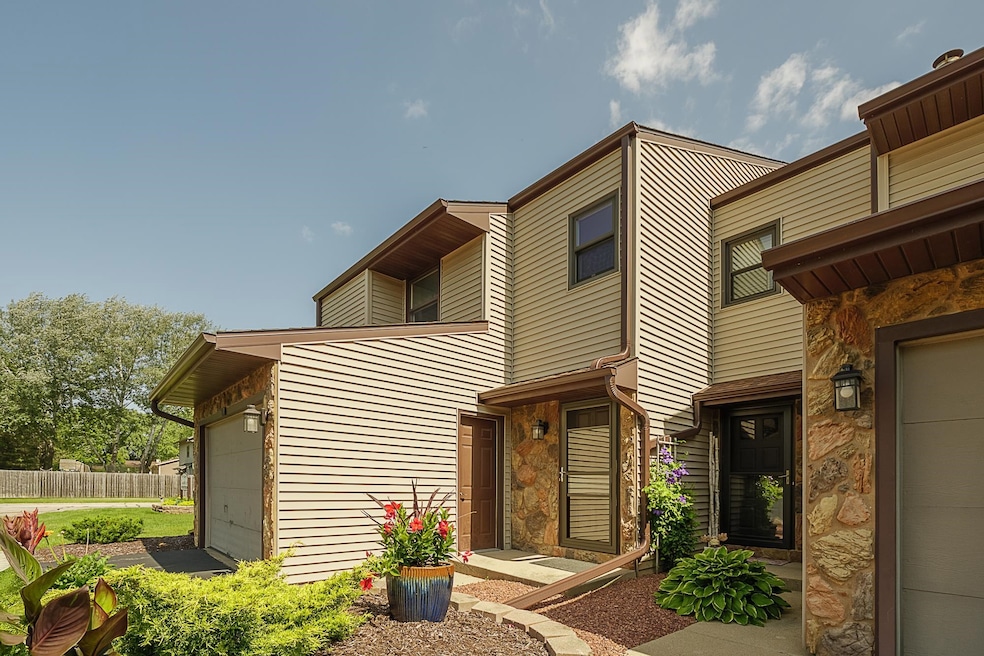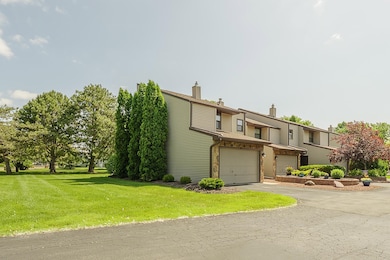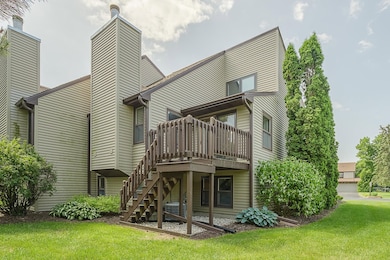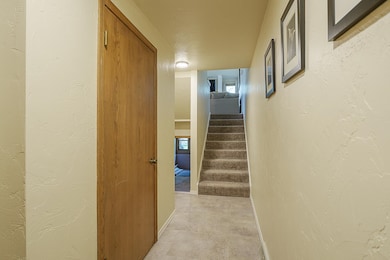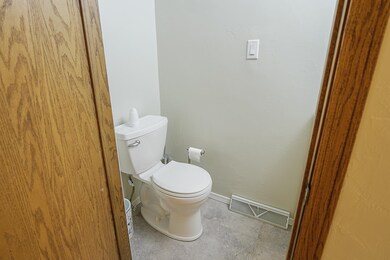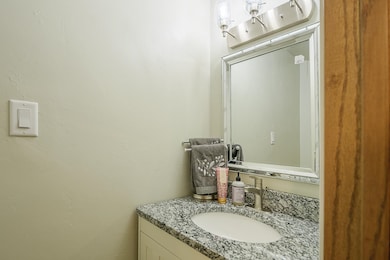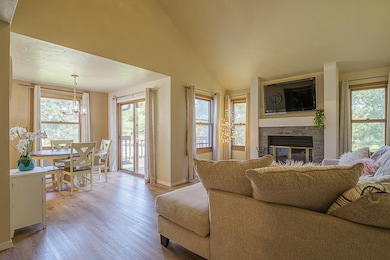
630 Brule Rd Unit 11 de Pere, WI 54115
Estimated payment $1,852/month
Highlights
- 1 Fireplace
- Attached Garage
- Forced Air Heating and Cooling System
- De Pere Middle School Rated A-
- Separate Shower in Primary Bathroom
- Dogs Allowed
About This Home
This wonderful, maintained, and updated two-bedroom, 1.5-bath condo is in the highly sought-after East De Pere school district. The main level includes a large living room with a cathedral ceiling, a wood-burning fireplace, and a spacious dining area overlooking the back deck. The kitchen displays a large breakfast bar and room to entertain. The main level has been tastefully updated with luxury vinyl tile as well as the bathrooms. The upper levels feature 2 bedrooms and a main bathroom. Primary bedroom displays double closets. Updates to include all new luxury vinyl tile, all new carpet, light fixtures, appliances, kitchen backsplash, accents on the breakfast bar, and paint throughout. Lower-level egress windows allow for further buildout opportunity.
Property Details
Home Type
- Condominium
Est. Annual Taxes
- $2,607
Year Built
- Built in 1984
HOA Fees
- $255 Monthly HOA Fees
Home Design
- Poured Concrete
- Stone Exterior Construction
- Vinyl Siding
Interior Spaces
- 1,114 Sq Ft Home
- 2-Story Property
- 1 Fireplace
- Basement Fills Entire Space Under The House
Kitchen
- Oven or Range
- Disposal
Bedrooms and Bathrooms
- 2 Bedrooms
- Primary Bathroom is a Full Bathroom
- Separate Shower in Primary Bathroom
Laundry
- Dryer
- Washer
Parking
- Attached Garage
- Garage Door Opener
Utilities
- Forced Air Heating and Cooling System
- Heating System Uses Natural Gas
Community Details
Overview
- 20 Units
- The Gables Condos
Amenities
- Community Deck or Porch
Pet Policy
- Dogs Allowed
Map
Home Values in the Area
Average Home Value in this Area
Tax History
| Year | Tax Paid | Tax Assessment Tax Assessment Total Assessment is a certain percentage of the fair market value that is determined by local assessors to be the total taxable value of land and additions on the property. | Land | Improvement |
|---|---|---|---|---|
| 2024 | $2,607 | $191,200 | $22,800 | $168,400 |
| 2023 | $2,358 | $180,300 | $22,800 | $157,500 |
| 2022 | $2,433 | $175,000 | $22,800 | $152,200 |
| 2021 | $2,067 | $141,900 | $19,000 | $122,900 |
| 2020 | $2,178 | $135,200 | $19,000 | $116,200 |
| 2019 | $2,128 | $122,900 | $19,000 | $103,900 |
| 2018 | $2,227 | $117,000 | $19,000 | $98,000 |
| 2017 | $2,170 | $110,000 | $19,000 | $91,000 |
| 2016 | $2,196 | $110,000 | $19,000 | $91,000 |
| 2015 | $2,455 | $114,600 | $19,000 | $95,600 |
| 2014 | $2,381 | $114,600 | $19,000 | $95,600 |
| 2013 | $2,381 | $114,600 | $19,000 | $95,600 |
Property History
| Date | Event | Price | Change | Sq Ft Price |
|---|---|---|---|---|
| 06/24/2025 06/24/25 | For Sale | $249,900 | +42.8% | $224 / Sq Ft |
| 05/21/2021 05/21/21 | Sold | $175,000 | +25.0% | $157 / Sq Ft |
| 04/14/2021 04/14/21 | For Sale | $140,000 | -- | $126 / Sq Ft |
Purchase History
| Date | Type | Sale Price | Title Company |
|---|---|---|---|
| Condominium Deed | $175,000 | Guaranty Title Services Inc |
Mortgage History
| Date | Status | Loan Amount | Loan Type |
|---|---|---|---|
| Open | $140,000 | New Conventional |
Similar Homes in de Pere, WI
Source: REALTORS® Association of Northeast Wisconsin
MLS Number: 50310518
APN: ED-371-C-200
- 1820 Ridgeway Dr Unit 62A
- 1820 Ridgeway Dr Unit 12A
- 1820 Ridgeway Dr Unit 21B
- 124 Shelley Ln
- 710 Eau Pleine Ct
- 182 Brule Rd
- 804 Spooner Ct
- 2082 Rushway Cir
- 810 Libal St Unit 25
- 141 Cavil Way
- 819 McCastlen St
- 3912 Saint Croix Cir E
- 180 E River Dr
- 3920 E Ontonagon Ln
- 1633 Willard Terrace
- 1719 Ohearn Ln
- 3712 Libal St
- 104 Zita St
- 507 Sunrise Ln
- 166 Gwynn St Unit 2
- 1901 Ridgeway Dr
- 1975 Ridgeway Dr
- 3835 E River Dr
- 104 E River Dr
- 605 Trumpeter Trail
- 2115 Dickinson Rd
- 3415 Hilltop Way
- 1376 Crystal Cove Trail
- 614 S Erie St
- 1530 Crystal Lake Cir
- 102 N Broadway
- 2707-D Sachet Place
- 621 Cook St
- 1601 Swan Rd
- 985 N Broadway
- 1415 Silverstone Trail
- 3241 - 3245 Riverside Dr
- 1562 Manderly Way
- 420-436 College Ave
- 2205 Trellis Ridge Ln
