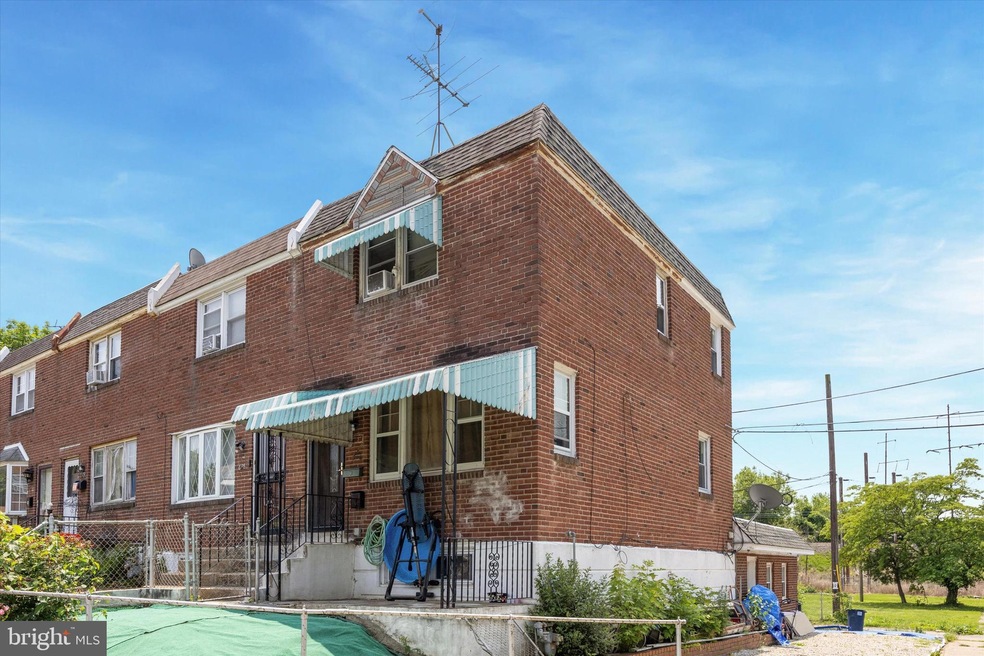
Highlights
- Traditional Architecture
- No HOA
- Family Room Off Kitchen
- Wood Flooring
- Breakfast Area or Nook
- Porch
About This Home
As of July 2025For Sale – 630 Colwyn Ave, Darby, PA
Well-Cared-For End-of-Row Corner Home with Bonus Yard Space!
Welcome to 630 Colwyn Ave – a charming and well-maintained 2-bedroom, 1.5-bathroom end-of-row townhome situated on a desirable corner lot in Darby. This home offers added privacy, a spacious side yard with plenty of potential for outdoor living or gardening, and sits on a quiet, residential block.
Step inside to find a bright and inviting layout with comfortable living and dining areas, complemented by a partially finished basement—ideal for a bonus room, office, or additional storage space. The home has been thoughtfully cared for and is move-in ready while offering the opportunity for cosmetic updates to make it your own.
Whether you're a first-time homebuyer, investor, or looking to downsize, 630 Colwyn Ave is a solid option in a convenient location close to public transportation, schools, and shopping.
Don’t miss this affordable opportunity with outdoor space and extra privacy! Schedule your showing today.
Last Agent to Sell the Property
Real of Pennsylvania License #2077526 Listed on: 06/07/2025

Townhouse Details
Home Type
- Townhome
Est. Annual Taxes
- $3,538
Year Built
- Built in 1953
Lot Details
- 2,178 Sq Ft Lot
- Lot Dimensions are 39.00 x 26.00
- Chain Link Fence
- Property is in very good condition
Parking
- 1 Car Attached Garage
- Parking Storage or Cabinetry
Home Design
- Traditional Architecture
- Brick Exterior Construction
- Brick Foundation
Interior Spaces
- 952 Sq Ft Home
- Property has 2 Levels
- Family Room Off Kitchen
- Combination Kitchen and Dining Room
- Partially Finished Basement
- Laundry in Basement
Kitchen
- Breakfast Area or Nook
- Oven
- Stove
- Built-In Microwave
Flooring
- Wood
- Partially Carpeted
Bedrooms and Bathrooms
- 2 Bedrooms
- 2 Full Bathrooms
Laundry
- Dryer
- Washer
Outdoor Features
- Porch
Utilities
- Hot Water Heating System
- Natural Gas Water Heater
Community Details
- No Home Owners Association
Listing and Financial Details
- Tax Lot 054-000
- Assessor Parcel Number 12-00-00104-00
Ownership History
Purchase Details
Home Financials for this Owner
Home Financials are based on the most recent Mortgage that was taken out on this home.Purchase Details
Home Financials for this Owner
Home Financials are based on the most recent Mortgage that was taken out on this home.Purchase Details
Purchase Details
Home Financials for this Owner
Home Financials are based on the most recent Mortgage that was taken out on this home.Purchase Details
Similar Homes in the area
Home Values in the Area
Average Home Value in this Area
Purchase History
| Date | Type | Sale Price | Title Company |
|---|---|---|---|
| Deed | $168,000 | Historic Abstract | |
| Deed | $168,000 | Historic Abstract | |
| Special Warranty Deed | $17,000 | Change Of Title Inc | |
| Deed In Lieu Of Foreclosure | $36,176 | Dataquick Title | |
| Deed | $47,500 | -- | |
| Deed | -- | -- |
Mortgage History
| Date | Status | Loan Amount | Loan Type |
|---|---|---|---|
| Open | $164,957 | FHA | |
| Closed | $164,957 | FHA | |
| Previous Owner | $42,946 | Purchase Money Mortgage |
Property History
| Date | Event | Price | Change | Sq Ft Price |
|---|---|---|---|---|
| 07/24/2025 07/24/25 | Sold | $168,000 | +5.0% | $176 / Sq Ft |
| 06/08/2025 06/08/25 | Pending | -- | -- | -- |
| 06/07/2025 06/07/25 | For Sale | $160,000 | +841.2% | $168 / Sq Ft |
| 05/01/2015 05/01/15 | Sold | $17,000 | -14.6% | $18 / Sq Ft |
| 04/02/2015 04/02/15 | Pending | -- | -- | -- |
| 03/27/2015 03/27/15 | Price Changed | $19,900 | +4.7% | $21 / Sq Ft |
| 03/20/2015 03/20/15 | For Sale | $19,000 | -- | $20 / Sq Ft |
Tax History Compared to Growth
Tax History
| Year | Tax Paid | Tax Assessment Tax Assessment Total Assessment is a certain percentage of the fair market value that is determined by local assessors to be the total taxable value of land and additions on the property. | Land | Improvement |
|---|---|---|---|---|
| 2025 | $3,490 | $67,020 | $12,410 | $54,610 |
| 2024 | $3,490 | $67,020 | $12,410 | $54,610 |
| 2023 | $2,141 | $67,020 | $12,410 | $54,610 |
| 2022 | $3,309 | $67,020 | $12,410 | $54,610 |
| 2021 | $4,577 | $67,020 | $12,410 | $54,610 |
| 2020 | $4,060 | $52,210 | $16,130 | $36,080 |
| 2019 | $4,002 | $52,210 | $16,130 | $36,080 |
| 2018 | $3,958 | $52,210 | $0 | $0 |
| 2017 | $3,892 | $52,210 | $0 | $0 |
| 2016 | $287 | $52,210 | $0 | $0 |
| 2015 | $292 | $52,210 | $0 | $0 |
| 2014 | $287 | $52,210 | $0 | $0 |
Agents Affiliated with this Home
-
William Holder

Seller's Agent in 2025
William Holder
Real of Pennsylvania
(610) 657-6218
19 in this area
482 Total Sales
-
Tameka Parker

Seller Co-Listing Agent in 2025
Tameka Parker
Real of Pennsylvania
(215) 900-1451
2 in this area
8 Total Sales
-
Rachel Sharabani

Buyer's Agent in 2025
Rachel Sharabani
Homestarr Realty
(215) 882-1612
1 in this area
26 Total Sales
-
Donna DeStefano

Seller's Agent in 2015
Donna DeStefano
PA RealtyWorks LLC
(215) 732-8300
48 Total Sales
-
D
Seller Co-Listing Agent in 2015
Daniel Pandoli
PA RealtyWorks LLC
Map
Source: Bright MLS
MLS Number: PADE2092102
APN: 12-00-00104-00






