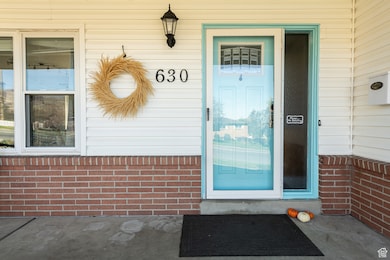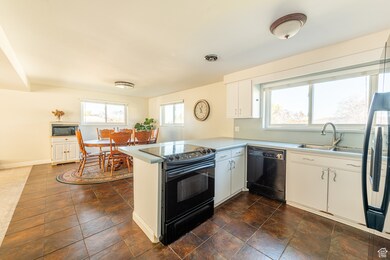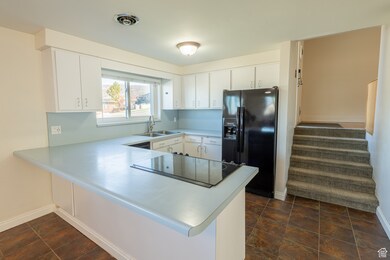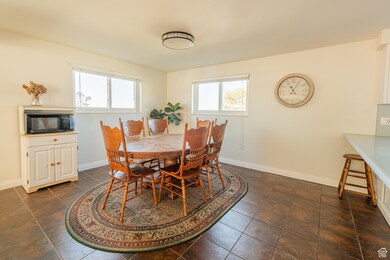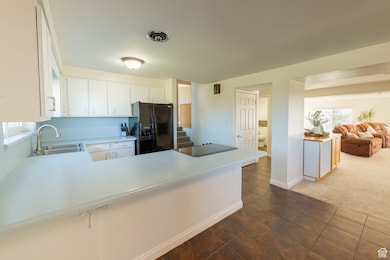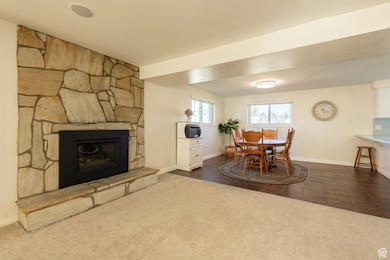630 E 1800 S Bountiful, UT 84010
Estimated payment $3,041/month
Highlights
- Mature Trees
- Mountain View
- Hydromassage or Jetted Bathtub
- Bountiful High School Rated A-
- Wood Flooring
- Great Room
About This Home
This home is a MUST see! The kitchen features matching black appliances and a spacious dining area. The dining area seamlessly flows into the massive family room - great for gatherings. The master bedroom is a dream, very large, two separate walk-in closets and a huge master bathroom. The master bathroom has a gigantic jetted tub and a good sized walk-in shower. Wind down in the evenings in the backyard on the shaded patio. This home won't last long on the Eastern Bench of Bountiful. Give me a call today!
Listing Agent
Jason Hamblin
Realtypath LLC (Summit) License #7393654 Listed on: 10/21/2025
Home Details
Home Type
- Single Family
Est. Annual Taxes
- $2,782
Year Built
- Built in 1961
Lot Details
- 8,276 Sq Ft Lot
- Property is Fully Fenced
- Landscaped
- Terraced Lot
- Mature Trees
- Pine Trees
- Vegetable Garden
- Property is zoned Single-Family, R-3
Property Views
- Mountain
- Valley
Home Design
- Brick Exterior Construction
- Asphalt
Interior Spaces
- 2,921 Sq Ft Home
- 3-Story Property
- Wet Bar
- Includes Fireplace Accessories
- Gas Log Fireplace
- Double Pane Windows
- Blinds
- Great Room
- Den
- Fire and Smoke Detector
- Electric Dryer Hookup
Kitchen
- Free-Standing Range
- Microwave
- Portable Dishwasher
- Disposal
Flooring
- Wood
- Carpet
- Tile
Bedrooms and Bathrooms
- 3 Bedrooms
- Walk-In Closet
- Hydromassage or Jetted Bathtub
- Bathtub With Separate Shower Stall
Basement
- Basement Fills Entire Space Under The House
- Natural lighting in basement
Parking
- 2 Car Attached Garage
- 2 Carport Spaces
Eco-Friendly Details
- Reclaimed Water Irrigation System
Outdoor Features
- Open Patio
- Storage Shed
Schools
- Muir Elementary School
- Mueller Park Middle School
- Bountiful High School
Utilities
- Forced Air Heating and Cooling System
- Natural Gas Connected
- Satellite Dish
Community Details
- No Home Owners Association
Listing and Financial Details
- Exclusions: Dryer, Freezer, Gas Grill/BBQ, Washer
- Assessor Parcel Number 05-045-0001
Map
Home Values in the Area
Average Home Value in this Area
Tax History
| Year | Tax Paid | Tax Assessment Tax Assessment Total Assessment is a certain percentage of the fair market value that is determined by local assessors to be the total taxable value of land and additions on the property. | Land | Improvement |
|---|---|---|---|---|
| 2025 | $2,977 | $272,250 | $84,938 | $187,312 |
| 2024 | $2,783 | $264,000 | $74,457 | $189,543 |
| 2023 | $2,658 | $457,000 | $172,930 | $284,070 |
| 2022 | $2,822 | $266,750 | $94,889 | $171,861 |
| 2021 | $2,403 | $346,000 | $124,111 | $221,889 |
| 2020 | $2,113 | $305,000 | $106,554 | $198,446 |
| 2019 | $2,226 | $302,000 | $116,239 | $185,761 |
| 2018 | $1,990 | $276,000 | $114,028 | $161,972 |
| 2016 | $1,754 | $131,945 | $38,546 | $93,399 |
| 2015 | $1,713 | $121,605 | $38,546 | $83,059 |
| 2014 | $1,704 | $124,570 | $38,546 | $86,024 |
| 2013 | -- | $97,921 | $50,459 | $47,462 |
Property History
| Date | Event | Price | List to Sale | Price per Sq Ft |
|---|---|---|---|---|
| 10/28/2025 10/28/25 | Pending | -- | -- | -- |
| 10/21/2025 10/21/25 | For Sale | $532,000 | -- | $182 / Sq Ft |
Purchase History
| Date | Type | Sale Price | Title Company |
|---|---|---|---|
| Deed | -- | Us Title | |
| Warranty Deed | -- | Premier Title Insurance Agen |
Mortgage History
| Date | Status | Loan Amount | Loan Type |
|---|---|---|---|
| Open | $224,000 | New Conventional | |
| Previous Owner | $196,000 | New Conventional |
Source: UtahRealEstate.com
MLS Number: 2118595
APN: 05-045-0001
- 530 E 1800 S Unit 51
- 1761 S Davis Blvd
- 490 E 1800 S
- 771 E 1825 S
- 1653 S 500 E
- 706 E 1900 S
- 438 E 1800 S
- 573 E 1600 S
- 2024 Bonneview Dr
- 1871 S 350 E
- 2059 S 350 E Unit 6
- 2177 Bonneview Dr
- 295 E 2050 S Unit 1
- Edgewood A Plan at Oakhaven Park
- Oakhaven Plan at Oakhaven Park
- Fairmont Plan at Oakhaven Park
- Brierwood Plan at Oakhaven Park
- Baychester Plan at Oakhaven Park
- Edgewood B Plan at Oakhaven Park
- 2038 S 350 E Unit 3

