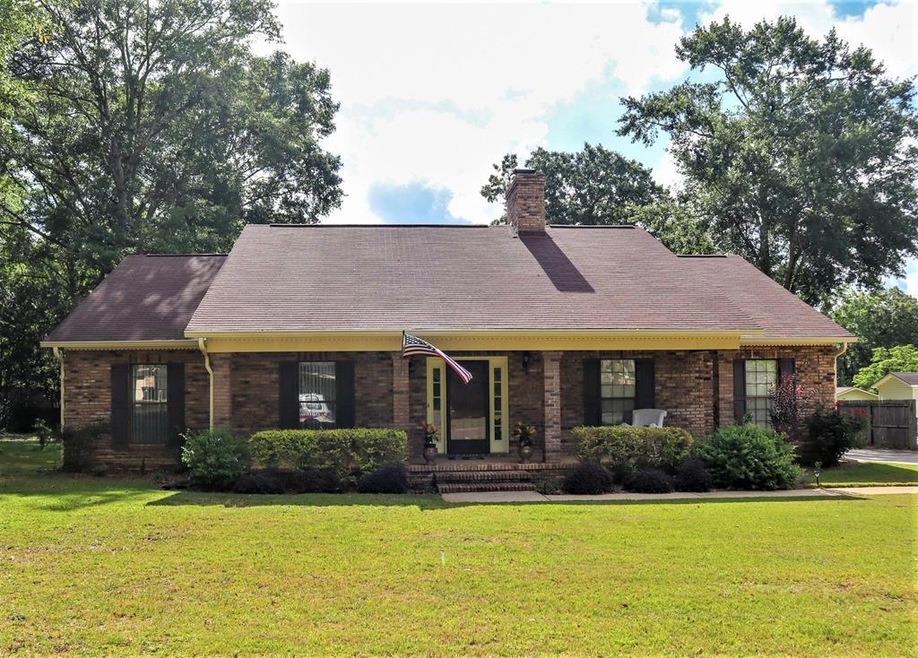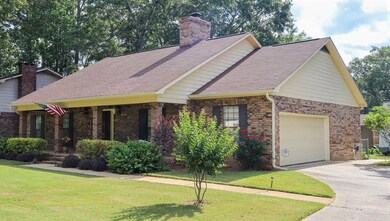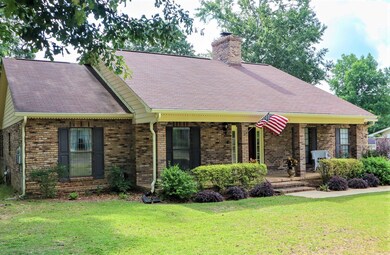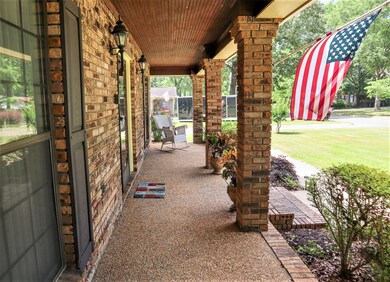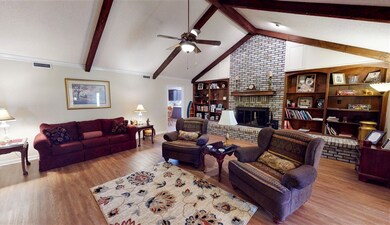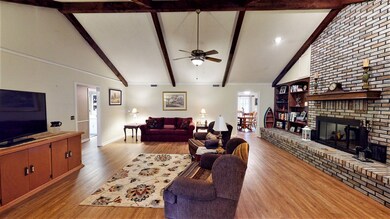
630 Farrah Cir Dothan, AL 36301
Highlights
- RV Access or Parking
- Traditional Architecture
- Covered patio or porch
- Deck
- Main Floor Primary Bedroom
- 2 Car Attached Garage
About This Home
As of August 2021Well Maintained Home! Foyer is a Grand Entrance to Vaulted GREAT Room! Huge Brick Wood burning FP, Custom Built in Cabinets! Newly Remodeled Kitchen, Rich Deep Gray Wood Cabinets. Granite, Gorgeous Back Splash and Breakfast Bar. ALL SS Appliances. Nice Sized Dining Area with Built in China Cabinet. Enormous Master Suite with Ample space for a Reading Nook. Lrg BR's, Office could be 4th BR! Great Outdoor Living Space for Relaxing or Entertaining! Workshop & Storage Barn! All on over 1/3 Acre!!
Last Agent to Sell the Property
Berkshire Hathaway HomeServices Showcase Properties License #108735 Listed on: 06/01/2021

Home Details
Home Type
- Single Family
Est. Annual Taxes
- $468
Year Built
- Built in 1981
Lot Details
- 0.35 Acre Lot
- Wood Fence
- Chain Link Fence
- Back Yard Fenced
Parking
- 2 Car Attached Garage
- Garage Door Opener
- RV Access or Parking
Home Design
- Traditional Architecture
- Brick Exterior Construction
- Slab Foundation
- Asphalt Roof
Interior Spaces
- 2,178 Sq Ft Home
- Ceiling Fan
- Wood Burning Fireplace
- Brick Fireplace
- Double Pane Windows
- Window Treatments
- Aluminum Window Frames
- Entrance Foyer
- Living Room with Fireplace
- Laundry in unit
Kitchen
- Eat-In Kitchen
- Self-Cleaning Oven
- Range
- Microwave
- Dishwasher
- Disposal
Flooring
- Carpet
- Tile
- Vinyl
Bedrooms and Bathrooms
- 3 Bedrooms
- Primary Bedroom on Main
- Split Bedroom Floorplan
- Walk-In Closet
- Bathroom on Main Level
- 2 Full Bathrooms
- Separate Shower
Home Security
- Home Security System
- Intercom
- Fire and Smoke Detector
Outdoor Features
- Deck
- Covered patio or porch
- Outdoor Storage
Schools
- Selma Street Elementary School
- Dothan Preparatory Middle School
- Dothan High School
Utilities
- Cooling Available
- Heat Pump System
- Electric Water Heater
- Cable TV Available
Community Details
- Collingswood Subdivision
Listing and Financial Details
- Assessor Parcel Number 0908271001012044
Ownership History
Purchase Details
Purchase Details
Home Financials for this Owner
Home Financials are based on the most recent Mortgage that was taken out on this home.Purchase Details
Home Financials for this Owner
Home Financials are based on the most recent Mortgage that was taken out on this home.Purchase Details
Home Financials for this Owner
Home Financials are based on the most recent Mortgage that was taken out on this home.Purchase Details
Home Financials for this Owner
Home Financials are based on the most recent Mortgage that was taken out on this home.Similar Homes in the area
Home Values in the Area
Average Home Value in this Area
Purchase History
| Date | Type | Sale Price | Title Company |
|---|---|---|---|
| Warranty Deed | $218,500 | None Available | |
| Warranty Deed | $172,000 | None Available | |
| Warranty Deed | $169,000 | -- | |
| Joint Tenancy Deed | $145,000 | -- |
Mortgage History
| Date | Status | Loan Amount | Loan Type |
|---|---|---|---|
| Previous Owner | $160,500 | Purchase Money Mortgage | |
| Previous Owner | $130,500 | Purchase Money Mortgage |
Property History
| Date | Event | Price | Change | Sq Ft Price |
|---|---|---|---|---|
| 08/06/2021 08/06/21 | Sold | $218,500 | 0.0% | $100 / Sq Ft |
| 06/06/2021 06/06/21 | Pending | -- | -- | -- |
| 06/01/2021 06/01/21 | For Sale | $218,500 | +27.0% | $100 / Sq Ft |
| 07/26/2018 07/26/18 | Sold | $172,000 | 0.0% | $79 / Sq Ft |
| 06/27/2018 06/27/18 | Pending | -- | -- | -- |
| 05/17/2018 05/17/18 | For Sale | $172,000 | +1.8% | $79 / Sq Ft |
| 10/17/2014 10/17/14 | Sold | $169,000 | 0.0% | $78 / Sq Ft |
| 09/17/2014 09/17/14 | Pending | -- | -- | -- |
| 06/24/2014 06/24/14 | For Sale | $169,000 | -- | $78 / Sq Ft |
Tax History Compared to Growth
Tax History
| Year | Tax Paid | Tax Assessment Tax Assessment Total Assessment is a certain percentage of the fair market value that is determined by local assessors to be the total taxable value of land and additions on the property. | Land | Improvement |
|---|---|---|---|---|
| 2024 | $849 | $24,620 | $0 | $0 |
| 2023 | $825 | $23,900 | $0 | $0 |
| 2022 | $694 | $20,120 | $0 | $0 |
| 2021 | $468 | $22,000 | $0 | $0 |
| 2020 | $468 | $17,640 | $0 | $0 |
| 2019 | $468 | $17,640 | $0 | $0 |
| 2018 | $468 | $15,080 | $0 | $0 |
| 2017 | $522 | $16,640 | $0 | $0 |
| 2016 | $522 | $0 | $0 | $0 |
| 2015 | $434 | $0 | $0 | $0 |
| 2014 | -- | $0 | $0 | $0 |
Agents Affiliated with this Home
-

Seller's Agent in 2021
Kim Lee
Berkshire Hathaway HomeServices Showcase Properties
(334) 333-6457
64 Total Sales
-

Buyer's Agent in 2014
Joyce Tyson
Century 21 James Grant Realty
(334) 797-0021
52 Total Sales
Map
Source: Dothan Multiple Listing Service (Southeast Alabama Association of REALTORS®)
MLS Number: 182778
APN: 09-08-27-1-001-012-044
- 633 Farrah Cir
- 631 Farrah Cir
- 2411 Stonewood Dr
- 5 Walford Place
- 2403 Stonebridge Rd
- 1315 Haisten Dr
- 2301 Stonebridge Rd
- 2302 Stonebridge Rd
- 2105 Stonebridge Rd
- 403 Randwick Rd
- 2203 Stonebridge Rd
- 382 Timbers Dr
- 1709 Haisten Dr
- 107 E Marion Dr
- 4186 Alabama 210
- 121 Woods Dr
- 907 Woodland Dr
- 121 Saint Johns Dr
- 0 Honeysuckle Rd
- 10 Middlefield Ln
