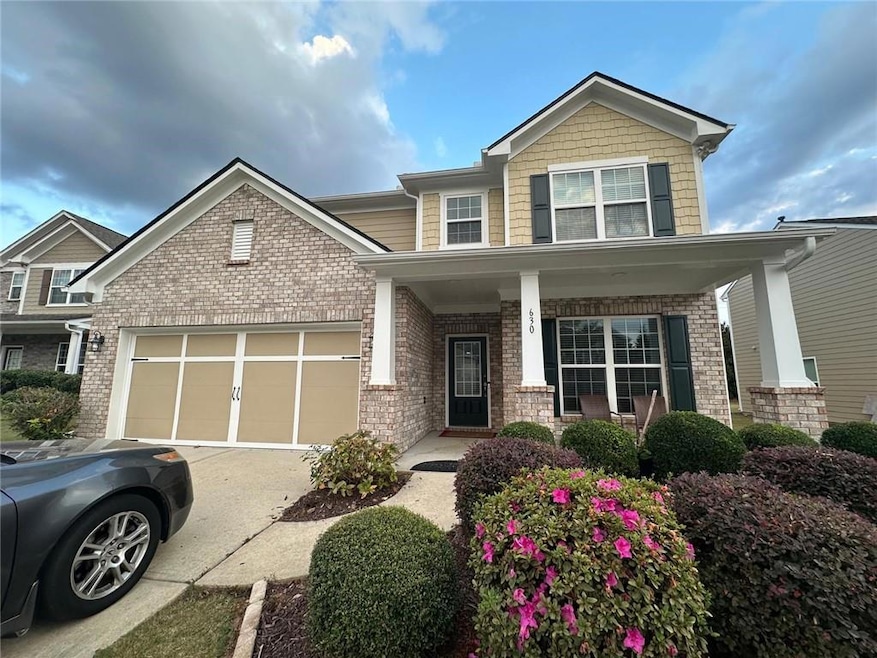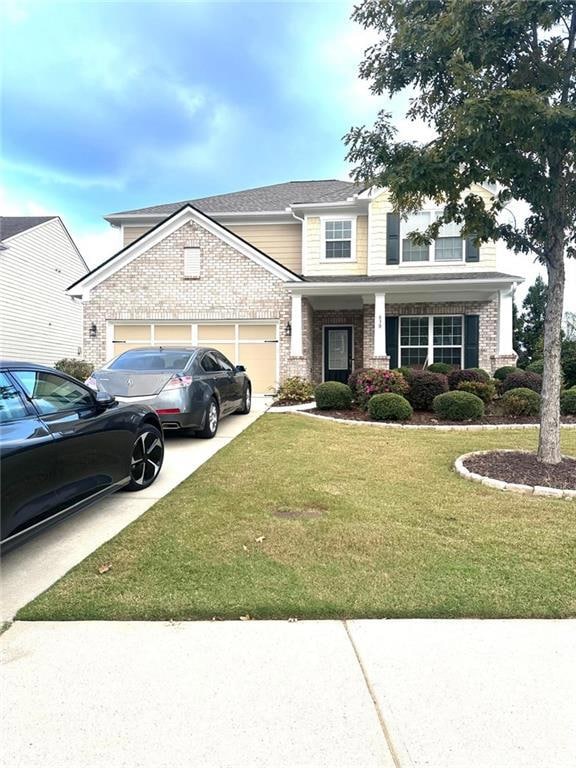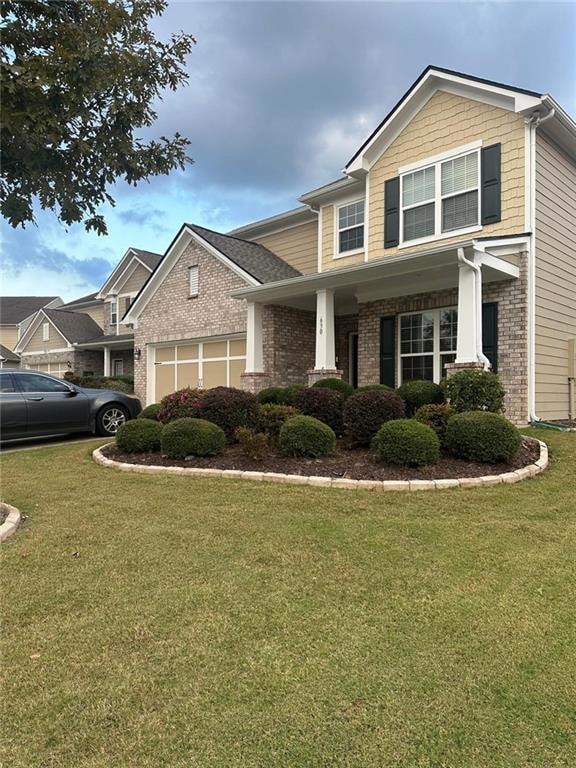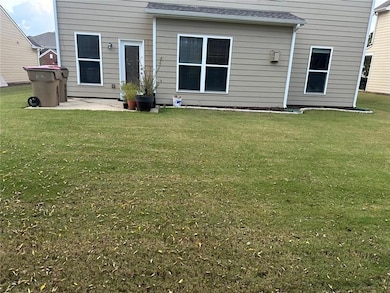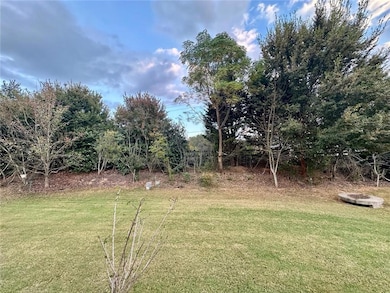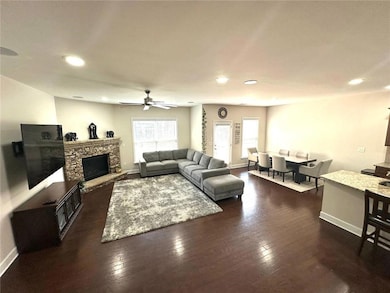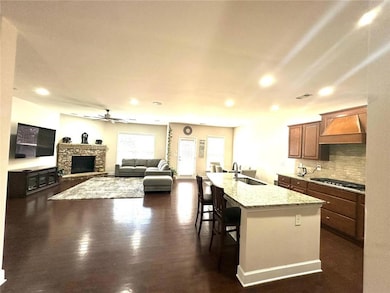630 Glenish Ct Suwanee, GA 30024
Highlights
- Open-Concept Dining Room
- Oversized primary bedroom
- Mud Room
- Settles Bridge Elementary School Rated A
- Wood Flooring
- Community Spa
About This Home
Upgraded 5-Bedroom Home – Walking Distance to Lambert High School Welcome to this beautifully upgraded home in the heart of Suwanee, just a short walk from Lambert High School — one of Georgia’s top-ranked schools. Perfectly located near The Avenue Forsyth, Peachtree Parkway, and with quick access to GA-400, this home offers the ideal blend of convenience and modern comfort. Bright entrance foyer leading to a gourmet kitchen featuring like-new, bespoke KitchenAid appliances with customizable panels for a sleek, modern design Spacious main level with hardwood flooring, a cozy great room with fireplace, sunroom, open dining area, dedicated office, mudroom, and a full bedroom with bath First Floor - 4 Bedrooms ,3 Bathrooms, loft and additional sit out space in master bedroom with lot of natural light. Beautifully upgraded bathrooms throughout, featuring modern vanities and stylish standing showers Oversized primary suite with tray ceiling, sitting area, spa-like bath with soaking tub, walk-in shower, and a massive walk-in closet Three additional bedrooms upstairs plus two full bath, offering the perfect balance of space, style, and functionality for families. Schedule your showing today!
Home Details
Home Type
- Single Family
Est. Annual Taxes
- $5,571
Year Built
- Built in 2015
Lot Details
- 9,148 Sq Ft Lot
- Lot Dimensions are 200x500
- Brick Fence
- Landscaped
- Cleared Lot
- Back Yard
Parking
- 2 Car Garage
Home Design
- Shingle Roof
- Shingle Siding
- Brick Front
- Asbestos
Interior Spaces
- 3,200 Sq Ft Home
- 2-Story Property
- Ceiling height of 9 feet on the main level
- Ceiling Fan
- Gas Log Fireplace
- Double Pane Windows
- ENERGY STAR Qualified Windows
- Mud Room
- Two Story Entrance Foyer
- Family Room with Fireplace
- Open-Concept Dining Room
- Formal Dining Room
Kitchen
- Open to Family Room
- Breakfast Bar
- Walk-In Pantry
- Double Self-Cleaning Oven
- Electric Oven
- Gas Cooktop
- Range Hood
- Microwave
- Dishwasher
- Kitchen Island
- Laminate Countertops
- Wood Stained Kitchen Cabinets
- Disposal
Flooring
- Wood
- Vinyl
Bedrooms and Bathrooms
- Oversized primary bedroom
- Dual Vanity Sinks in Primary Bathroom
- Separate Shower in Primary Bathroom
- Soaking Tub
Laundry
- Laundry Room
- Laundry on upper level
- Dryer
- Washer
Home Security
- Security Gate
- Carbon Monoxide Detectors
- Fire and Smoke Detector
Schools
- Settles Bridge Elementary School
- Riverwatch Middle School
- Lambert High School
Utilities
- Central Heating and Cooling System
- Cable TV Available
Additional Features
- ENERGY STAR Qualified Equipment
- Covered Patio or Porch
Listing and Financial Details
- Security Deposit $3,200
- 12 Month Lease Term
- $50 Application Fee
- Assessor Parcel Number 158 527
Community Details
Overview
- Application Fee Required
- Creekview Glen Subdivision
Recreation
- Community Spa
Pet Policy
- Call for details about the types of pets allowed
Map
Source: First Multiple Listing Service (FMLS)
MLS Number: 7668549
APN: 158-521
- 4250 Old Oak Trace
- 4205 Homestead Ridge Dr
- 740 Mayfair Ct
- 245 Mayfair Ct
- 255 Mayfair Ct
- 4050 Homestead Ridge Dr
- 1750 Cone Flower Way
- 1580 Bramble Bush Way
- 645 Earlham Dr
- 3370 Ashton Dr
- 4345 Mantle Ridge Dr
- 510 Hammersmith Dr
- 4805 Shelbourne Dr
- 451 Nichols Dr
- 410 Blackwood Ln
- 3525 Horizon Ct
- 3275 Cherry Oak Ln Unit 11
- 3310 Chartwell Blvd
- 815 Earlham Dr
- 630 Rockbass Rd
- 1015 Pebble Creek Trail
- 4645 Cold Spring Ct
- 1040 Rockbass Rd
- 4595 Essen Ln
- 1265 Wondering Way
- 3610 Crowchild Dr
- 3745 Jardine Ln
- 1680 Sugar Ridge Dr
- 4315 Wykeshire Ct
- 655 Grand Reserve Dr
- 4885 Leeds Ct
- 4925 Kilmersdon Ct
- 3255 Sharon Ln
- 66 Wildglen Dr
- 2945 Links View Way
- 3100 Preston Pointe Way
- 6330 Olde Atlanta Pkwy
- 1830 Westwind Dr
