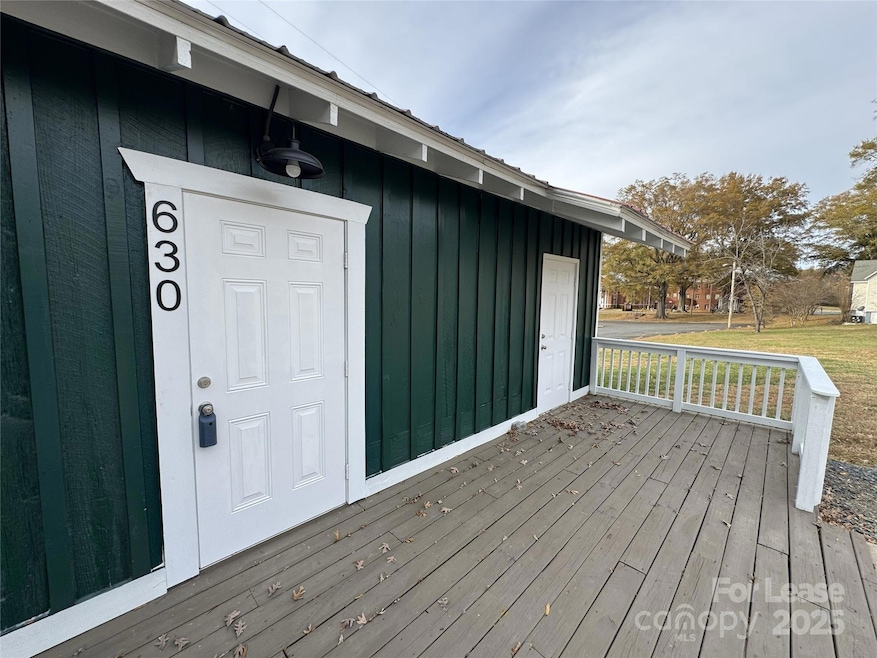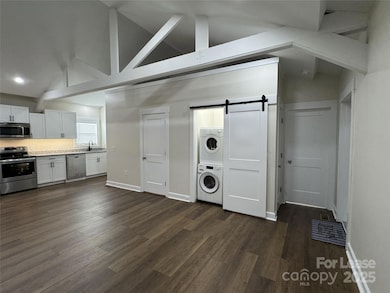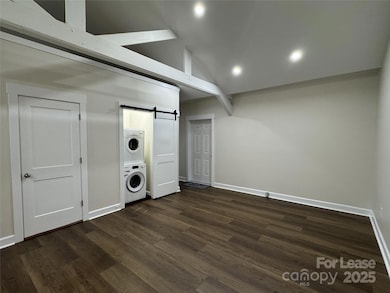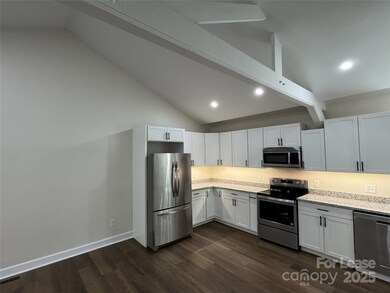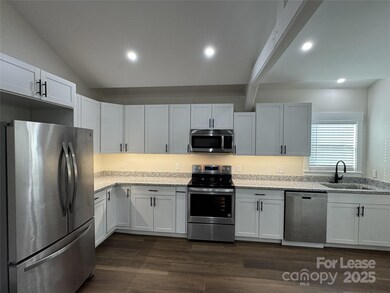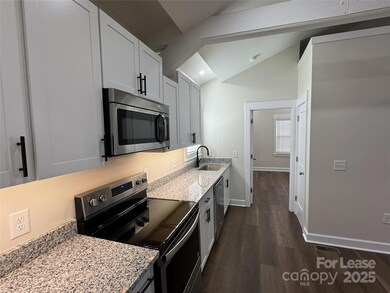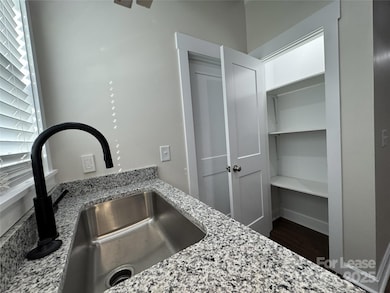630 Graham St Albemarle, NC 28001
Highlights
- RV or Boat Storage in Community
- Deck
- Corner Lot
- Open Floorplan
- Farmhouse Style Home
- Lawn
About This Home
Beautiful one-level home is freshly created with high ceilings and heavy exposed beam trusses for an open, spacious feel. Rich woodgrain flooring flows throughout the all-new designer interior for luxurious living and easy cleaning. The new kitchen is the heart of this home, with shaker cabinets, a separate pantry, large granite counters, and stainless steel appliances that make cooking a joy! Spacious bedrooms have mirrored closets and ceiling fans, and new windows to let in lots of natural light. The tiled spa shower boasts a ceiling rain shower plus a dual-control wand to make getting ready a breeze. All HVAC, plumbing, and electrical systems are new. Thick soundproof insulation makes the home cozy and quiet, and lots of green and energy-saving features keep utility costs lower. One bedroom has a loft for storage or extra sleeping space (would need a ladder). The large deck extends life outdoors with plenty of space for grilling and umbrella dining with your favorite friends. Plenty of parking makes for easily accessible entry, and old oaks and a wide-open lawn give room to run. If you have a boat, you can store it here and be relaxing on Badin or Tillery within 15 minutes. Groceries and Atrium Health are minutes away, and a half-dozen parks and just about any service are all within a few miles. About an hour to CLT or Piedmont Triad airports. $45 app per adult. $1,350/mo is discounted rent—if you pay before the 1st, get $30 off the $1,380 rent. Sewer and trash included. Pets welcome (3 max, deposit + fee). See virtual tour at
Listing Agent
Fisher Herman Realty LLC Brokerage Email: Daniel@FisherHerman.com License #228185 Listed on: 11/14/2025
Co-Listing Agent
Fisher Herman Realty LLC Brokerage Email: Daniel@FisherHerman.com License #288375
Home Details
Home Type
- Single Family
Est. Annual Taxes
- $1,863
Year Built
- Built in 1950
Lot Details
- Corner Lot
- Lawn
Home Design
- Farmhouse Style Home
- Wood Roof
- Metal Roof
Interior Spaces
- 1-Story Property
- Open Floorplan
- Laminate Flooring
- Crawl Space
- Carbon Monoxide Detectors
Kitchen
- Electric Oven
- Self-Cleaning Oven
- Electric Range
- Microwave
- Dishwasher
- Disposal
Bedrooms and Bathrooms
- 2 Main Level Bedrooms
- 1 Full Bathroom
- Dual Flush Toilets
Laundry
- Laundry Room
- Washer and Dryer
Parking
- Shared Driveway
- 2 Open Parking Spaces
Accessible Home Design
- Kitchen has a 60 inch turning radius
- Halls are 36 inches wide or more
- Remote Devices
- No Interior Steps
- More Than Two Accessible Exits
- Entry Slope Less Than 1 Foot
- Flooring Modification
Eco-Friendly Details
- No or Low VOC Paint or Finish
Outdoor Features
- Deck
- Covered Patio or Porch
Schools
- Central Albemarle Elementary School
- Albemarle Middle School
- Albemarle High School
Utilities
- Central Heating and Cooling System
- Electric Water Heater
Listing and Financial Details
- Security Deposit $1,350
- Property Available on 11/14/25
- Tenant pays for all utilities, internet
- 12-Month Minimum Lease Term
- Assessor Parcel Number 653904909123
Community Details
Overview
- No Home Owners Association
Recreation
- RV or Boat Storage in Community
Map
Source: Canopy MLS (Canopy Realtor® Association)
MLS Number: 4321849
APN: 6539-04-90-9123
- 1224 Hollywood Terrace
- 610 Watts St
- 1240 Hollywood Terrace
- 1328 Columbus St
- 10.02 Ash St
- 410 Moose St
- 1310 Ash St
- 408 Moose St
- 1416 Salisbury Ave
- 613 Gurley St
- 1410 Long St Unit 18-19
- 1107 Greenwood St
- 1339 Hill St
- 0 Pennington Rd Unit CAR4263058
- 640 Mckee St
- 638 Mckee St
- 1229 Wiscassett St
- 32874 Old Salisbury Rd
- 1316 Wiscassett St
- 715 Wood St
- 632 Graham St
- 197 N 2nd St Unit 1
- 103 N 1st St Unit 312
- 103 N 1st St Unit 310
- 103 N 1st St Unit 308
- 1723 Lowder St
- 136 E South St
- 121 Heath St
- 1028 Gibson St
- 146 S Bell Ave
- 1022 Jeffery Dean Ct
- 202 J P Dr
- 710 Yorkshire Dr
- 2228 E Main St
- 165 Old Harbor Dr
- 173 Tillery Ln
- 102 Serene St
- 112 Wildflower Dr
- 735 Kluttz St
- 135 Fritzvon Dr
