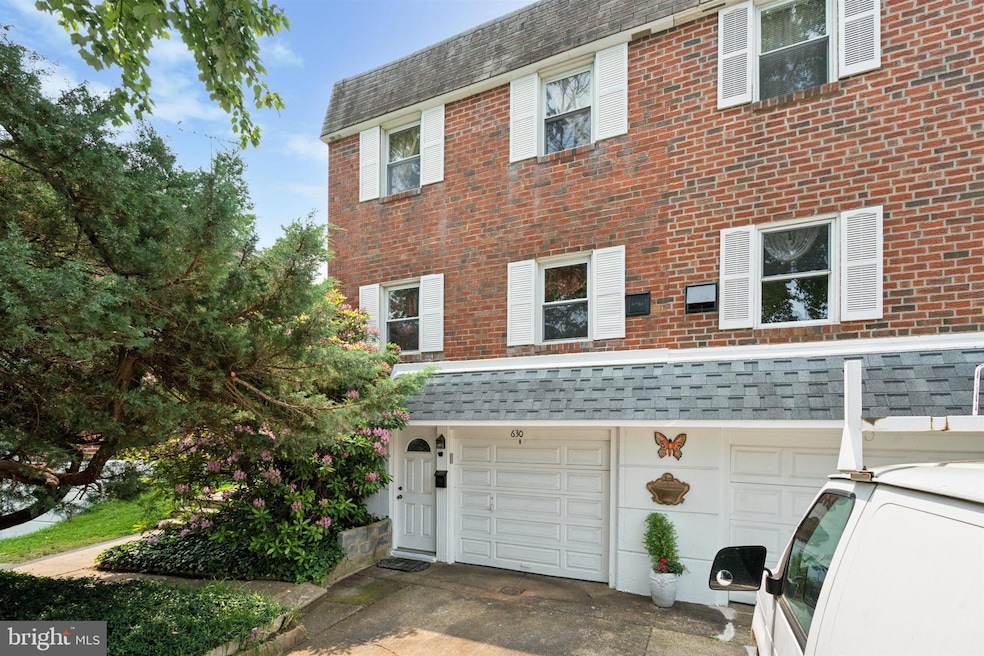630 Lawler Place Philadelphia, PA 19116
Somerton NeighborhoodEstimated payment $2,454/month
Highlights
- Above Ground Pool
- No HOA
- Forced Air Heating and Cooling System
- Colonial Architecture
- 1 Car Attached Garage
About This Home
Move-in Ready! This beautifully maintained 3-bedroom, 2.5-bathroom townhome is just what you’ve been looking for. Nestled in the heart of Northeast Philadelphia, it offers comfort, convenience, and style.
Step inside to a bright and open main floor, where large windows fill the space with natural light. Elegant hardwood floors and neutral tones create a warm and inviting atmosphere. The spacious living and dining areas provide plenty of room for entertaining or relaxing.
The home features hardwood and laminate flooring throughout, a generously sized kitchen with stainless steel appliances, and ample cabinetry—perfect for any home chef.
Upstairs, you'll find three well-proportioned bedrooms. The primary suite includes a private bathroom and a large closet, offering a peaceful retreat. The fully finished basement adds even more living space, complete with a cozy fireplace—ideal for a home office, gym, media room, or playroom. Plus, there's abundant storage throughout.
Additional highlights include an attached garage, an extra parking spot, and convenient guest parking nearby. Located at the end of a quiet cul-de-sac, the home is surrounded by mature trees and beautiful landscaping, providing both privacy and serenity.
Commuting is easy with quick access to US-1, the PA Turnpike, and I-95. You’re also just minutes from shopping, dining, and all the essentials.
Don’t miss this opportunity to own a solid, move-in-ready home that blends functionality and value in one of Northeast Philadelphia’s most desirable locations!
Townhouse Details
Home Type
- Townhome
Est. Annual Taxes
- $4,839
Year Built
- Built in 1962
Lot Details
- 4,715 Sq Ft Lot
- Lot Dimensions are 17.00 x 120.00
Parking
- 1 Car Attached Garage
- 1 Driveway Space
- Front Facing Garage
Home Design
- Semi-Detached or Twin Home
- Colonial Architecture
- Traditional Architecture
- Block Foundation
- Masonry
Interior Spaces
- 1,440 Sq Ft Home
- Property has 2 Levels
- Basement with some natural light
Bedrooms and Bathrooms
- 3 Bedrooms
Pool
- Above Ground Pool
Schools
- George Washington High School
Utilities
- Forced Air Heating and Cooling System
- Natural Gas Water Heater
Listing and Financial Details
- Tax Lot 279
- Assessor Parcel Number 582103900
Community Details
Overview
- No Home Owners Association
- Bustleton Subdivision
Pet Policy
- Pets Allowed
Map
Home Values in the Area
Average Home Value in this Area
Tax History
| Year | Tax Paid | Tax Assessment Tax Assessment Total Assessment is a certain percentage of the fair market value that is determined by local assessors to be the total taxable value of land and additions on the property. | Land | Improvement |
|---|---|---|---|---|
| 2025 | $3,708 | $345,700 | $69,140 | $276,560 |
| 2024 | $3,708 | $345,700 | $69,140 | $276,560 |
| 2023 | $3,708 | $264,900 | $52,980 | $211,920 |
| 2022 | $3,078 | $219,900 | $52,980 | $166,920 |
| 2021 | $3,026 | $0 | $0 | $0 |
| 2020 | $3,026 | $0 | $0 | $0 |
| 2019 | $2,850 | $0 | $0 | $0 |
| 2018 | $2,758 | $0 | $0 | $0 |
| 2017 | $2,758 | $0 | $0 | $0 |
| 2016 | $2,338 | $0 | $0 | $0 |
| 2015 | $2,216 | $0 | $0 | $0 |
| 2014 | -- | $197,000 | $107,974 | $89,026 |
| 2012 | -- | $23,328 | $2,919 | $20,409 |
Property History
| Date | Event | Price | Change | Sq Ft Price |
|---|---|---|---|---|
| 08/28/2025 08/28/25 | Price Changed | $385,000 | -3.7% | $267 / Sq Ft |
| 08/06/2025 08/06/25 | Price Changed | $399,900 | -2.5% | $278 / Sq Ft |
| 07/22/2025 07/22/25 | Price Changed | $410,000 | -1.2% | $285 / Sq Ft |
| 07/10/2025 07/10/25 | Price Changed | $415,000 | -2.4% | $288 / Sq Ft |
| 06/19/2025 06/19/25 | For Sale | $425,000 | -- | $295 / Sq Ft |
Purchase History
| Date | Type | Sale Price | Title Company |
|---|---|---|---|
| Deed | $90,000 | -- |
Mortgage History
| Date | Status | Loan Amount | Loan Type |
|---|---|---|---|
| Open | $85,500 | No Value Available |
Source: Bright MLS
MLS Number: PAPH2494514
APN: 582103900
- 10236 Selmer Terrace
- 770 Selmer Rd
- 10076 Jeanes St
- 831 Lawler St
- 11008 Proctor Rd
- 375 Avon St
- 412 Avon Place
- 10665 Halstead St
- 11003 Stevens Rd
- 825 Delray St
- 818 Burgess St
- 358 Tomlinson Terrace
- 11013 Stevens Rd
- 573 Selma St
- 526 Larkspur St
- 800 Red Lion Rd
- 11116 Audubon Ave
- 411 Audubon Plaza
- 11243 Jeanes Place
- 11110 Ridgeway St
- 10722 Gifford Ave Unit 2
- 10214 Bustleton Ave Unit B
- 10900-10960 Bustleton Ave
- 10201 Bustleton Ave Unit A1
- 11017 Bustleton Ave
- 10040 Jeanes St
- 508 Burgess St
- 851 Red Lion Rd
- 10008 Jeanes St
- 717 Red Lion Rd Unit 1
- 11059 Bustleton Ave
- 682 Rennard St
- 10103 Northeast Ave Unit 25
- 600 Red Lion Rd
- 10101 Northeast Ave
- 1009 Red Lion Rd
- 11023 Greiner Rd
- 224 Robina St Unit 2ND FLOOR
- 9967 Verree Rd
- 419 Densmore Rd







