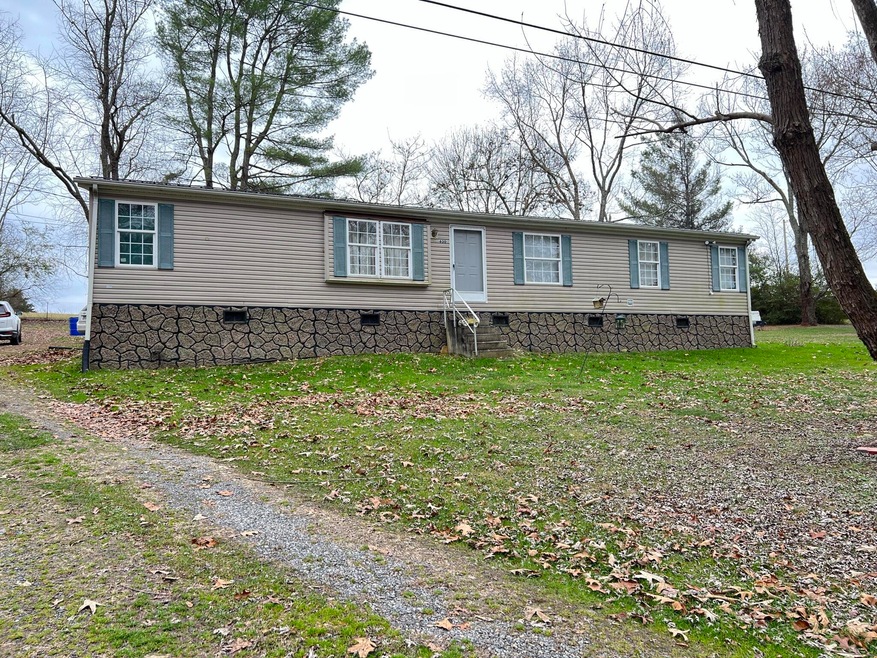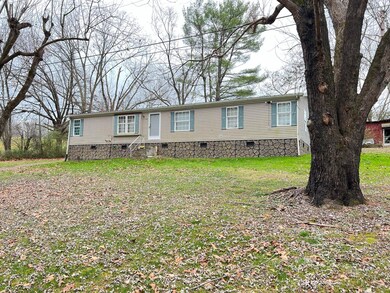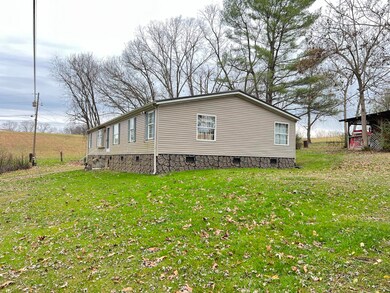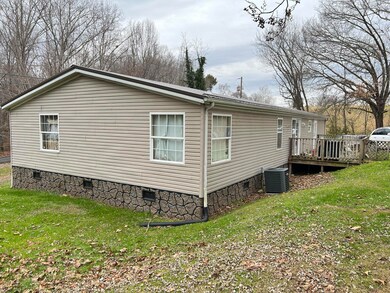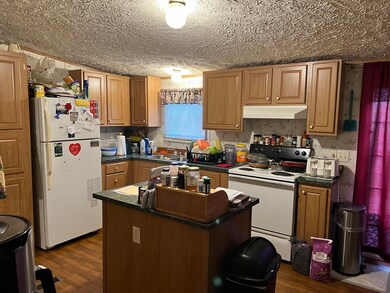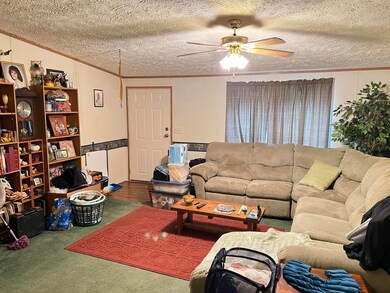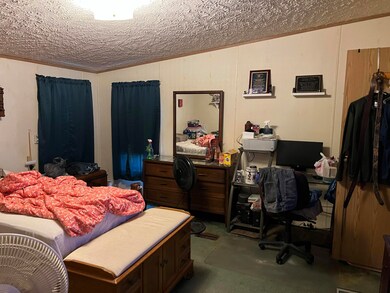
630 Martin Rd Limestone, TN 37681
Estimated Value: $164,000 - $270,000
Highlights
- Deck
- Recreation Room
- Eat-In Kitchen
- Chuckey Doak Middle School Rated 9+
- Rear Porch
- Paneling
About This Home
As of January 2023Three bedroom, two bath home with living room and a extra large recreational room. Enjoy being out in the country and a large 3/4 acre yard! This home is in good shape and has a metal roof. Inside you will find a eat-in kitchen with island. The big master bedroom has a master bath with garden tub and double vanity. The spacious laundry room is somewhat hidden just behind two large cabinet doors. Don't miss this home at a great price! Schedule your showing now!
Part or all of the information in this listing may have been obtained from a 3rd party and/or tax records and must be verified before assuming accurate. Buyer(s) must verify all information.
Last Agent to Sell the Property
Mike Garber
Century 21 Heritage License #309448 Listed on: 12/17/2022
Property Details
Home Type
- Manufactured Home
Est. Annual Taxes
- $791
Year Built
- Built in 2003
Lot Details
- 0.75 Acre Lot
- Lot Dimensions are 199.5x163
- Level Lot
- Property is in average condition
Parking
- Gravel Driveway
Home Design
- Pillar, Post or Pier Foundation
- Metal Roof
- Vinyl Siding
Interior Spaces
- 1,860 Sq Ft Home
- 1-Story Property
- Paneling
- Recreation Room
- Bonus Room
- Play Room
- Utility Room
- Washer and Electric Dryer Hookup
Kitchen
- Eat-In Kitchen
- Electric Range
- Kitchen Island
- Laminate Countertops
Flooring
- Carpet
- Laminate
- Vinyl
Bedrooms and Bathrooms
- 3 Bedrooms
- 2 Full Bathrooms
Outdoor Features
- Deck
- Patio
- Shed
- Outbuilding
- Rear Porch
Schools
- Chuckey Elementary School
- Chuckey Doak Middle School
- Chuckey Doak High School
Mobile Home
- Manufactured Home
Utilities
- Central Heating and Cooling System
- Septic Tank
Community Details
- Not Listed Subdivision
- FHA/VA Approved Complex
Listing and Financial Details
- Assessor Parcel Number 038 026.01
Ownership History
Purchase Details
Home Financials for this Owner
Home Financials are based on the most recent Mortgage that was taken out on this home.Purchase Details
Purchase Details
Similar Homes in Limestone, TN
Home Values in the Area
Average Home Value in this Area
Purchase History
| Date | Buyer | Sale Price | Title Company |
|---|---|---|---|
| Nelson James Roy | $139,900 | Unified Title | |
| Barnett Timmy R Kathy L | $21,000 | -- | |
| Nelson Donald | -- | -- |
Mortgage History
| Date | Status | Borrower | Loan Amount |
|---|---|---|---|
| Open | Nelson James Roy | $125,910 | |
| Previous Owner | Barnett Timmy R | $81,700 |
Property History
| Date | Event | Price | Change | Sq Ft Price |
|---|---|---|---|---|
| 01/31/2023 01/31/23 | Sold | $139,900 | -6.7% | $75 / Sq Ft |
| 12/19/2022 12/19/22 | Pending | -- | -- | -- |
| 12/17/2022 12/17/22 | For Sale | $149,900 | -- | $81 / Sq Ft |
Tax History Compared to Growth
Tax History
| Year | Tax Paid | Tax Assessment Tax Assessment Total Assessment is a certain percentage of the fair market value that is determined by local assessors to be the total taxable value of land and additions on the property. | Land | Improvement |
|---|---|---|---|---|
| 2024 | $791 | $47,950 | $3,750 | $44,200 |
| 2023 | $768 | $47,100 | $0 | $0 |
| 2022 | $421 | $20,900 | $2,375 | $18,525 |
| 2021 | $421 | $20,900 | $2,375 | $18,525 |
| 2020 | $421 | $20,900 | $2,375 | $18,525 |
| 2019 | $421 | $20,900 | $2,375 | $18,525 |
| 2018 | $421 | $20,900 | $2,375 | $18,525 |
| 2017 | $339 | $17,200 | $2,375 | $14,825 |
| 2016 | $322 | $17,200 | $2,375 | $14,825 |
| 2015 | $322 | $17,200 | $2,375 | $14,825 |
| 2014 | $322 | $17,200 | $2,375 | $14,825 |
Agents Affiliated with this Home
-
M
Seller's Agent in 2023
Mike Garber
Century 21 Heritage
-
Leah Edmondson
L
Buyer's Agent in 2023
Leah Edmondson
Crossroads Realty
(830) 928-1896
481 Total Sales
-
Jim Griffin

Buyer's Agent in 2023
Jim Griffin
LPT Realty - Griffin Home Group
(423) 482-0743
956 Total Sales
-
R
Buyer's Agent in 2023
Rick Gray
Berkshire Hathaway HomeServices Realty Center
Map
Source: Tennessee/Virginia Regional MLS
MLS Number: 9946598
APN: 038-026.01
- 1390 Milburnton Rd
- 3490 Milburnton Rd
- 2040 Happy Valley Rd
- 1905 Martin Rd
- 1280 Paul Baskette Rd
- 1030 Paul Baskette Rd
- 2135 Milburnton Rd
- 2063 Buttercup Ln
- 115 Butterfly Ct
- 138 Baskett Rd
- 130 Baskett Rd
- 136 Baskett Rd
- 2200 Rd
- 1734 Clear Springs Rd
- 3200 Milburnton Rd
- 2200 Rd
- 9135 Old Stage Rd
- 3530 Milburnton Rd
- 3395 Milburnton Rd
- 287 Saylor Hill Rd
- 630 Martin Rd
- 604 Martin Rd
- 625 Martin Rd
- 562 Martin Rd
- 614 Martin Rd
- 540 Martin
- 770 Martin Rd
- 500 Martin Rd
- 815 Martin Rd
- 800 Martin Rd
- 420 Martin Rd
- 390 Martin Rd
- 1101 Happy Valley Rd
- 890 Martin Rd
- 925 Happy Valley Rd
- 1095 Happy Valley Rd
- 1019 Happy Valley Rd
- 1077 Happy Valley Rd
- 220 Steen Rd
- 975 Martin Rd
