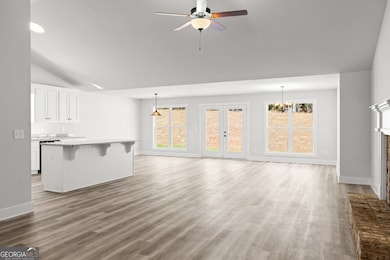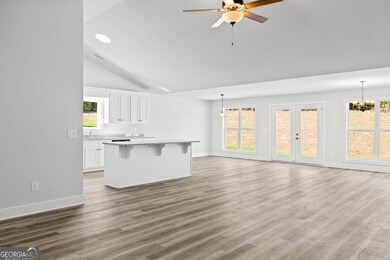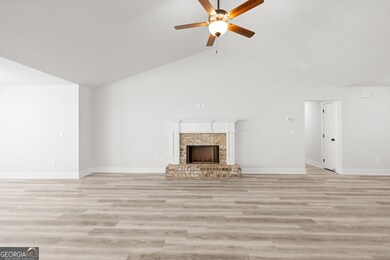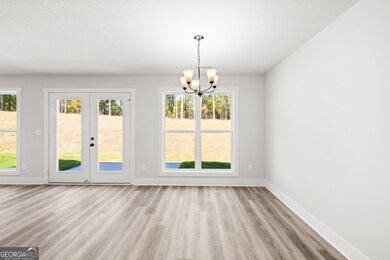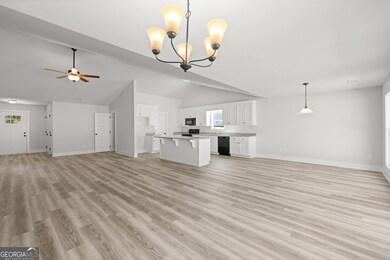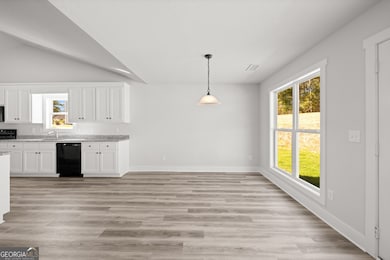
$354,900
- 4 Beds
- 2.5 Baths
- 2,250 Sq Ft
- 580 Oil Mill Rd
- Unit 5
- Martin, GA
NO HOA or SUBDIVISION! New Construction!~ Minutes to downtown Lavonia. The Hannah Floorplan 4BR/2.5 BA is an Open with floorplan with Wood-Burning Fireplace in the Family room. Granite in Kitchen with Huge Island and Walk-in Pantry. Dining/Office and Breakfast Room. Spacious Master Suite w/ Soaking Tub, Separate Shower & Double Vanity! LVP flooring in common areas and carpet in bedroom. $4K
Jenny Maddox Georgia Realty Group

