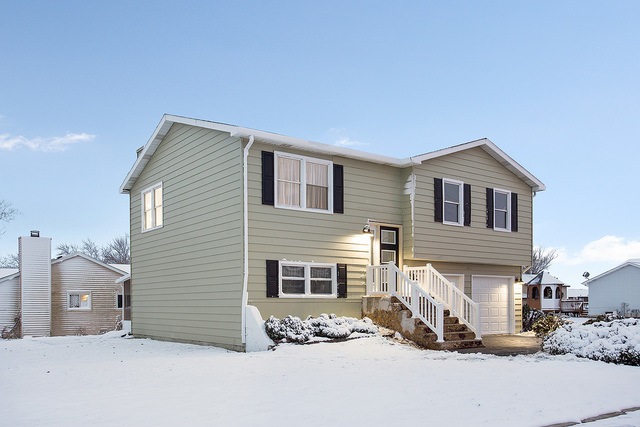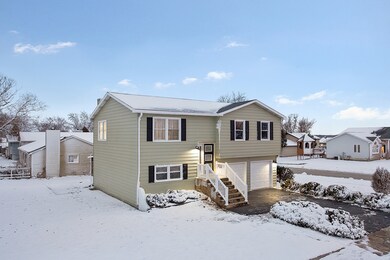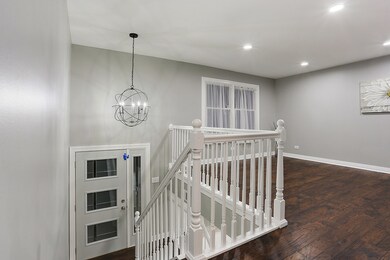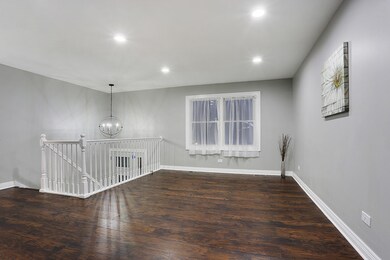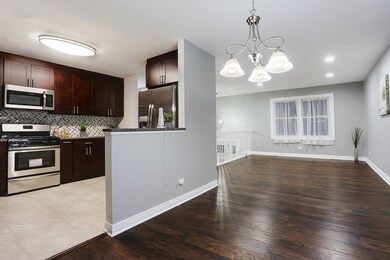
630 Old Forge Ln University Park, IL 60484
Highlights
- Corner Lot
- Stainless Steel Appliances
- Screened Patio
- Screened Porch
- Attached Garage
- Breakfast Bar
About This Home
As of February 2019Beautifully renovated 3 bedroom, 2 bathroom Bi-Level with loads of updates throughout! The ALL NEW kitchen was designed to impress with dark stained raised panel cabinets with brushed nickel hardware, granite counters, mosaic tile back splash, new fixtures, and all new set of stainless steel appliances! The large main level living & dining areas are complete with new flooring, new lighting, and gorgeous trim work! Both bathrooms have been remodeled with new modern vanities & custom tiled showers & floors! All 3 bedrooms have new carpet, as well the HUGE lower level family room with gas fireplace & new recessed lighting! The lower level also features a spacious laundry & utility room, full bathroom, and sliding glass door to the screened in rear porch with luxury vinyl flooring! New Roof in 2018! Updated electrical & plumbing! New Doors & Trim! 2-Car Garage! Nothing left to do, but move-in & enjoy!
Last Agent to Sell the Property
Crosstown Realtors, Inc. License #475140818 Listed on: 11/29/2018

Home Details
Home Type
- Single Family
Est. Annual Taxes
- $7,059
Year Built | Renovated
- 1975 | 2018
Parking
- Attached Garage
- Driveway
- Parking Included in Price
- Garage Is Owned
Home Design
- Bi-Level Home
- Slab Foundation
- Asphalt Shingled Roof
- Aluminum Siding
Interior Spaces
- Fireplace With Gas Starter
- Screened Porch
Kitchen
- Breakfast Bar
- Oven or Range
- Microwave
- Dishwasher
- Stainless Steel Appliances
Finished Basement
- Basement Fills Entire Space Under The House
- Finished Basement Bathroom
Utilities
- Forced Air Heating and Cooling System
- Heating System Uses Gas
Additional Features
- Screened Patio
- Corner Lot
- Property is near a bus stop
Listing and Financial Details
- $4,830 Seller Concession
Ownership History
Purchase Details
Home Financials for this Owner
Home Financials are based on the most recent Mortgage that was taken out on this home.Purchase Details
Home Financials for this Owner
Home Financials are based on the most recent Mortgage that was taken out on this home.Purchase Details
Purchase Details
Similar Homes in the area
Home Values in the Area
Average Home Value in this Area
Purchase History
| Date | Type | Sale Price | Title Company |
|---|---|---|---|
| Special Warranty Deed | $156,000 | Fidelity National Title | |
| Special Warranty Deed | $55,000 | Fidelity National Title Co | |
| Quit Claim Deed | $55,000 | Fidelity National Title | |
| Sheriffs Deed | -- | None Available | |
| Deed | $63,900 | -- |
Mortgage History
| Date | Status | Loan Amount | Loan Type |
|---|---|---|---|
| Open | $7,500 | Stand Alone Second | |
| Open | $145,870 | FHA | |
| Previous Owner | $95,000 | Commercial | |
| Previous Owner | $157,500 | Reverse Mortgage Home Equity Conversion Mortgage |
Property History
| Date | Event | Price | Change | Sq Ft Price |
|---|---|---|---|---|
| 02/05/2019 02/05/19 | Sold | $156,000 | +0.7% | $85 / Sq Ft |
| 12/26/2018 12/26/18 | Pending | -- | -- | -- |
| 12/12/2018 12/12/18 | For Sale | $154,900 | 0.0% | $85 / Sq Ft |
| 12/06/2018 12/06/18 | Pending | -- | -- | -- |
| 11/29/2018 11/29/18 | For Sale | $154,900 | +181.6% | $85 / Sq Ft |
| 05/30/2018 05/30/18 | Sold | $55,000 | -8.2% | $30 / Sq Ft |
| 04/30/2018 04/30/18 | Pending | -- | -- | -- |
| 03/23/2018 03/23/18 | For Sale | $59,900 | 0.0% | $32 / Sq Ft |
| 03/06/2018 03/06/18 | Pending | -- | -- | -- |
| 01/30/2018 01/30/18 | For Sale | $59,900 | -- | $32 / Sq Ft |
Tax History Compared to Growth
Tax History
| Year | Tax Paid | Tax Assessment Tax Assessment Total Assessment is a certain percentage of the fair market value that is determined by local assessors to be the total taxable value of land and additions on the property. | Land | Improvement |
|---|---|---|---|---|
| 2023 | $7,059 | $55,380 | $7,243 | $48,137 |
| 2022 | $6,020 | $48,715 | $6,371 | $42,344 |
| 2021 | $5,657 | $44,357 | $5,852 | $38,505 |
| 2020 | $5,580 | $42,919 | $5,662 | $37,257 |
| 2019 | $6,600 | $40,700 | $5,369 | $35,331 |
| 2018 | $6,475 | $39,132 | $5,255 | $33,877 |
| 2017 | $4,460 | $37,368 | $5,138 | $32,230 |
| 2016 | $4,129 | $35,365 | $4,941 | $30,424 |
| 2015 | $3,451 | $32,296 | $4,503 | $27,793 |
| 2014 | $3,451 | $31,850 | $4,441 | $27,409 |
| 2013 | $3,451 | $33,350 | $4,650 | $28,700 |
Agents Affiliated with this Home
-

Seller's Agent in 2019
Tim Sherry
Crosstown Realtors, Inc.
(708) 709-9833
144 Total Sales
-

Buyer's Agent in 2019
Kurt Clements
eXp Realty
(630) 430-1091
104 Total Sales
-

Seller's Agent in 2018
Trevor Nightengale
Basis Real Estate Group
(708) 203-7951
2 in this area
210 Total Sales
Map
Source: Midwest Real Estate Data (MRED)
MLS Number: MRD10146463
APN: 14-13-413-001
- 740 Mission St
- 1244 Harvest Ln
- 537 Nathan Rd
- 1039 Abbot Ln
- 1015 Sierra Ct
- 543 Regent Rd
- 608 Sullivan Ln
- 612 Hickok Ave
- 667 Sullivan Ln Unit 3
- 903 Blackhawk Dr
- 548 Landau Rd
- 662 Sullivan Ln
- 451 Fairway Ct
- 841 White Oak Ln
- 549 Allen Ln
- 807 Blackhawk Dr
- 882 White Oak Ln Unit 3
- 920 White Oak Ln Unit 1
- 731 Union Dr
- 724 Union Dr
