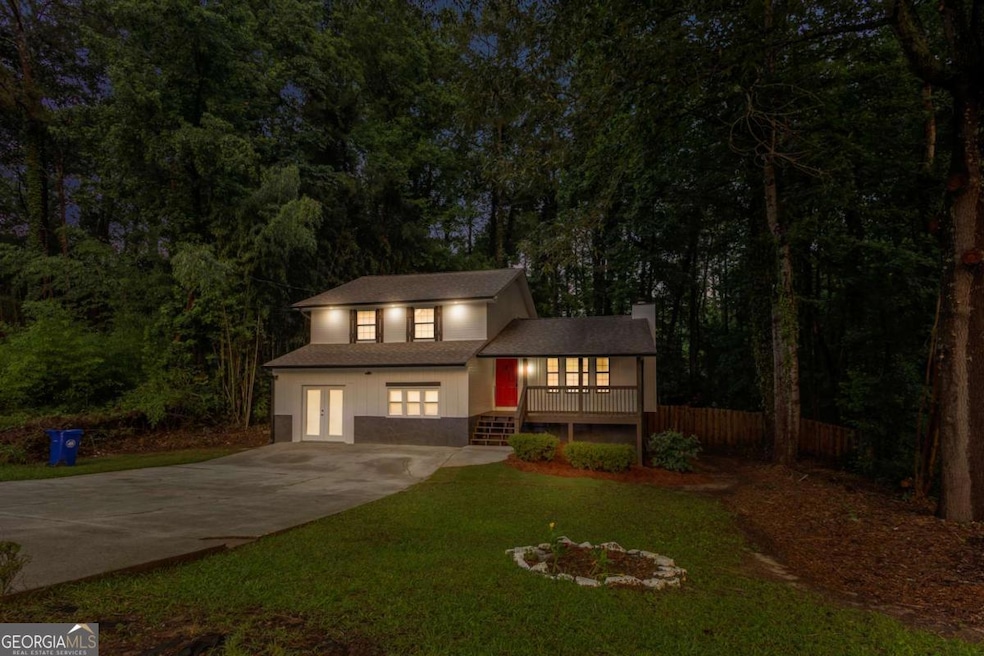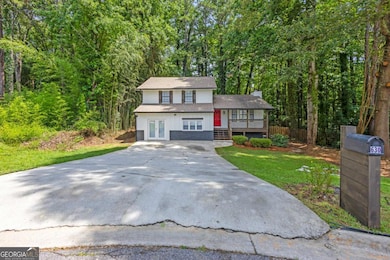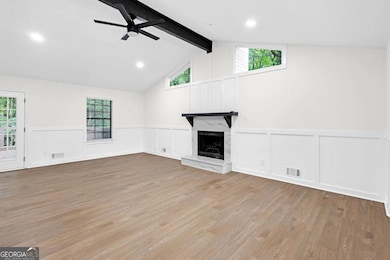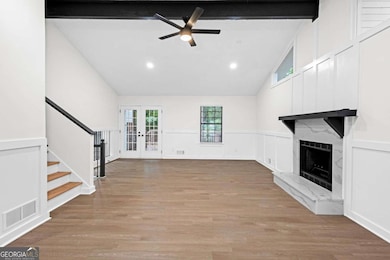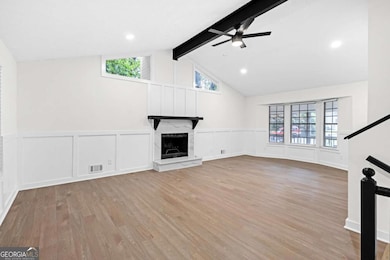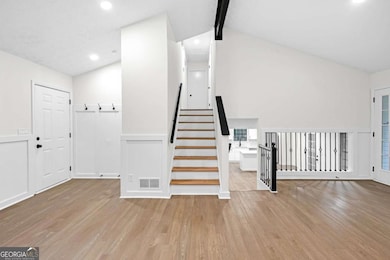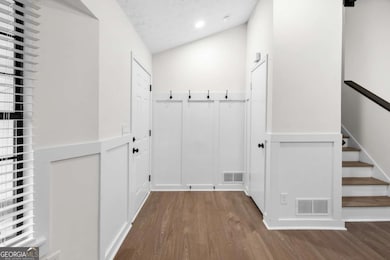630 Pennylake Ct Stone Mountain, GA 30087
Estimated payment $2,132/month
Highlights
- 0.63 Acre Lot
- Private Lot
- Bonus Room
- Deck
- Traditional Architecture
- No HOA
About This Home
Seller incentives available! Don't miss out on the $10k towards your Closing Costs at full price offer. Your future home is waiting... This FULLY renovated gem is in the heart of Stone Mountain! This stylish split-level home offers a flexible layout with 3 spacious bedrooms and 2 modern bathrooms upstairs. Downstairs, a private bonus suite with its own entrance, full bath, and second kitchen offers endless potential-perfect for in-laws, guests, a home business, or rental income. The open-concept main level showcases a designer kitchen with an elegant island, brand-new cabinetry, quartz countertops, upgraded lighting, and crown molding that flows into a bright dining area and oversized family room. The statement quartz fireplace adds warmth and character-ideal for cozy nights or entertaining. Fresh interior and exterior paint, new flooring throughout, and thoughtful updates make this home truly move-in ready. Step outside to a large, fenced backyard with an expansive deck-ideal for hosting or relaxing. Conveniently located near Hwy 78, shopping, dining, and local parks, this home blends comfort, style, and income potential.
Home Details
Home Type
- Single Family
Est. Annual Taxes
- $4,736
Year Built
- Built in 1986
Lot Details
- 0.63 Acre Lot
- Cul-De-Sac
- Private Lot
Parking
- 4 Parking Spaces
Home Design
- Traditional Architecture
Interior Spaces
- 2,488 Sq Ft Home
- 3-Story Property
- Crown Molding
- Living Room with Fireplace
- Bonus Room
- Vinyl Flooring
- Crawl Space
- Laundry closet
Kitchen
- Microwave
- Dishwasher
- Kitchen Island
Bedrooms and Bathrooms
Home Security
- Carbon Monoxide Detectors
- Fire and Smoke Detector
Outdoor Features
- Balcony
- Deck
Schools
- Pine Ridge Elementary School
- Stephenson Middle School
- Stephenson High School
Utilities
- Central Heating and Cooling System
- Septic Tank
Community Details
- No Home Owners Association
- Pennybrook Subdivision
Map
Home Values in the Area
Average Home Value in this Area
Tax History
| Year | Tax Paid | Tax Assessment Tax Assessment Total Assessment is a certain percentage of the fair market value that is determined by local assessors to be the total taxable value of land and additions on the property. | Land | Improvement |
|---|---|---|---|---|
| 2025 | $4,739 | $98,280 | $17,690 | $80,590 |
| 2024 | $4,736 | $98,280 | $17,690 | $80,590 |
| 2023 | $4,736 | $98,280 | $18,000 | $80,280 |
| 2022 | $4,135 | $86,640 | $18,000 | $68,640 |
| 2021 | $2,785 | $55,880 | $8,160 | $47,720 |
| 2020 | $2,327 | $45,440 | $8,160 | $37,280 |
| 2019 | $2,072 | $39,640 | $8,160 | $31,480 |
| 2018 | $1,739 | $39,760 | $8,160 | $31,600 |
| 2017 | $1,923 | $36,080 | $8,160 | $27,920 |
| 2016 | $1,690 | $30,720 | $8,160 | $22,560 |
| 2014 | $1,057 | $16,000 | $8,160 | $7,840 |
Property History
| Date | Event | Price | List to Sale | Price per Sq Ft |
|---|---|---|---|---|
| 11/20/2025 11/20/25 | For Sale | $329,000 | 0.0% | $132 / Sq Ft |
| 11/18/2025 11/18/25 | Off Market | $329,000 | -- | -- |
| 11/06/2025 11/06/25 | For Sale | $329,000 | 0.0% | $132 / Sq Ft |
| 11/04/2025 11/04/25 | Off Market | $329,000 | -- | -- |
| 10/10/2025 10/10/25 | Price Changed | $329,000 | -3.2% | $132 / Sq Ft |
| 10/01/2025 10/01/25 | For Sale | $339,900 | -- | $137 / Sq Ft |
Purchase History
| Date | Type | Sale Price | Title Company |
|---|---|---|---|
| Quit Claim Deed | $210,000 | -- | |
| Limited Warranty Deed | $200,000 | -- |
Source: Georgia MLS
MLS Number: 10617016
APN: 18-036-06-120
- 5585 Pennybrook Ct
- 644 Pepperwood Ln
- 637 Pepperwood Ln
- 524 Mountain Park Trail
- 5468 Pepperwood Ct
- 709 Pepperwood Trail
- 442 Mountain Park Trail
- 700 Pepperwood Trail
- 400 Palmer Dr
- 5476 Old Rockbridge Rd
- 5197 Ridge Forest Dr
- 500 Carillon Ct
- 5390 Cherry Wood Dr
- 809 Fourth St
- 789 Third St
- 753 Second St
- 5362 Cherry Wood Dr
- 5753 Walter Trail
- 5734 Rockbridge Rd
- 5172 Ridge Forest Dr
- 5170-5172 Ridge Forest Dr Unit 5172
- 768 Fourth St
- 5227 Ridge Forest Dr
- 417 Maid Marion Ln
- 5232 Ridge Forest Dr Unit A
- 5356 Ridgemere Ct
- 753 Second St
- 5343 Ridgemere Ct
- 5324 Ridge Forest Dr
- 5655 Stonington Trace Pkwy
- 548 Sherwood Greens
- 5649 Longbow Dr
- 849 Ridge Ave
- 854 Sheppard Rd
- 528 Rockborough Terrace
- 828 Sheppard Way
- 5450 E Mountain St
