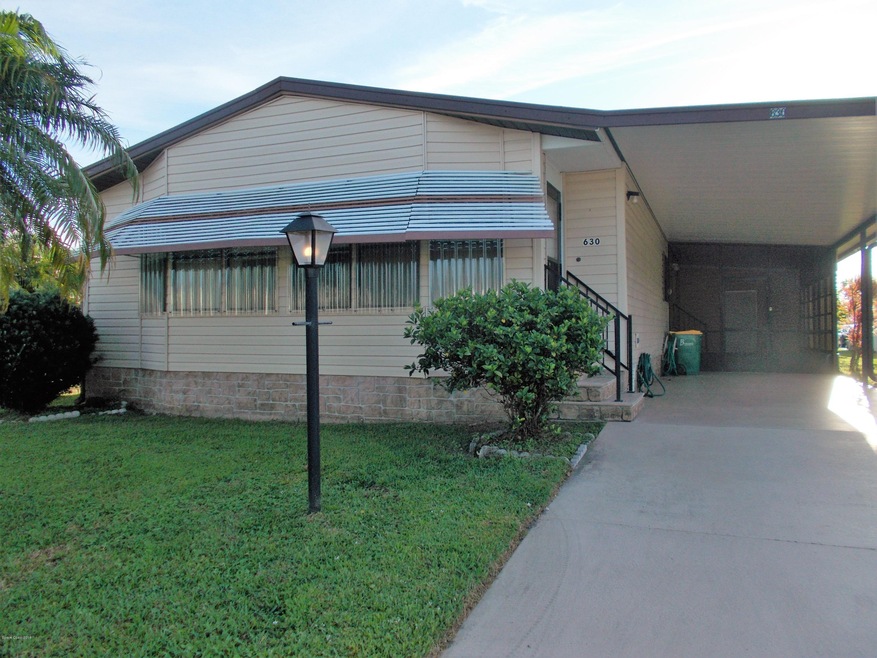
630 Periwinkle Cir Sebastian, FL 32976
Barefoot Bay NeighborhoodHighlights
- Waterfront Community
- Golf Course Community
- Open Floorplan
- Boat Dock
- Heated In Ground Pool
- Clubhouse
About This Home
As of June 2020NICELY APPOINTED HOME IN POPULAR NEIGHBORHOOD. THIS HOME IS WELL MAINTAINED AND READY FOR YOUR ENJOYMENT.
Last Agent to Sell the Property
Diana Buck Real Estate, Inc. License #3129957 Listed on: 08/24/2018
Property Details
Home Type
- Manufactured Home
Est. Annual Taxes
- $1,047
Year Built
- Built in 1988
Lot Details
- 3,920 Sq Ft Lot
- South Facing Home
HOA Fees
- $62 Monthly HOA Fees
Parking
- 1 Carport Space
Home Design
- Shingle Roof
- Vinyl Siding
- Asphalt
- Stucco
Interior Spaces
- 1,445 Sq Ft Home
- Open Floorplan
- Ceiling Fan
- Fire and Smoke Detector
Kitchen
- Electric Range
- Dishwasher
Flooring
- Carpet
- Vinyl
Bedrooms and Bathrooms
- 2 Bedrooms
- 2 Full Bathrooms
- Bathtub and Shower Combination in Primary Bathroom
Laundry
- Dryer
- Washer
Outdoor Features
- Heated In Ground Pool
- Shed
- Porch
Schools
- Sunrise Elementary School
- Southwest Middle School
- Bayside High School
Mobile Home
- Manufactured Home
Utilities
- Central Heating and Cooling System
- Electric Water Heater
- Cable TV Available
Listing and Financial Details
- Assessor Parcel Number 30-38-10-Js-76-10
Community Details
Overview
- $67 Other Monthly Fees
- Barefoot Bay Unit 2 Part 10 Subdivision
- Maintained Community
Recreation
- Boat Dock
- Waterfront Community
- Golf Course Community
- Tennis Courts
- Racquetball
- Shuffleboard Court
- Community Pool
Pet Policy
- Dogs and Cats Allowed
- Breed Restrictions
Additional Features
- Clubhouse
- Resident Manager or Management On Site
Similar Homes in Sebastian, FL
Home Values in the Area
Average Home Value in this Area
Property History
| Date | Event | Price | Change | Sq Ft Price |
|---|---|---|---|---|
| 09/03/2025 09/03/25 | For Sale | $179,900 | +73.0% | $124 / Sq Ft |
| 06/22/2020 06/22/20 | Sold | $104,000 | -9.5% | $72 / Sq Ft |
| 06/08/2020 06/08/20 | Pending | -- | -- | -- |
| 06/08/2020 06/08/20 | For Sale | $114,900 | +64.1% | $80 / Sq Ft |
| 09/25/2018 09/25/18 | Sold | $70,000 | -28.2% | $48 / Sq Ft |
| 09/15/2018 09/15/18 | Pending | -- | -- | -- |
| 08/24/2018 08/24/18 | For Sale | $97,500 | -- | $67 / Sq Ft |
Tax History Compared to Growth
Agents Affiliated with this Home
-
Becky Boncek

Seller's Agent in 2025
Becky Boncek
RE/MAX
(772) 913-3412
317 in this area
516 Total Sales
-
Diana Buck

Seller's Agent in 2018
Diana Buck
Diana Buck Real Estate, Inc.
(772) 323-6726
59 in this area
70 Total Sales
Map
Source: Space Coast MLS (Space Coast Association of REALTORS®)
MLS Number: 822728
APN: 30-38-10-JS-00076.0-0010.00
- 614 Hyacinth Cir
- 631 Hyacinth Cir
- 637 Wedelia Dr
- 616 Oleander Cir
- 637 Hyacinth Cir
- 104 Caladium Ct Unit 2
- 641 Hyacinth Cir
- 618 Bougainvillea Cir
- 604 Amaryllis Dr
- 701 Gladiolus Dr
- 705 Hyacinth Cir
- 703 Draco Dr
- 1289 Gardenia Dr
- 619 Bougainvillea Cir
- 1213 Gardenia Dr
- 7534 Montauk Ave Unit U15
- 710 Hyacinth Cir
- 1311 Gardenia Dr
- 1205 Gardenia Dr
- 1205 Gardenia Dr
